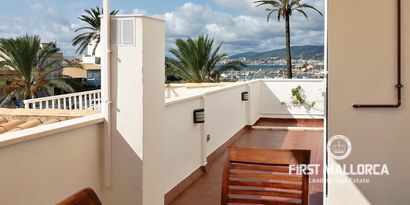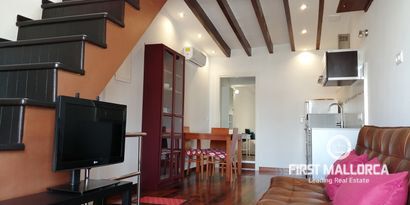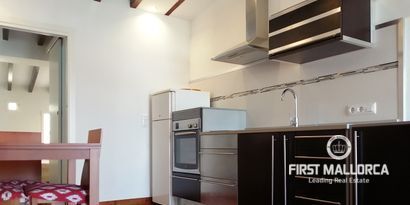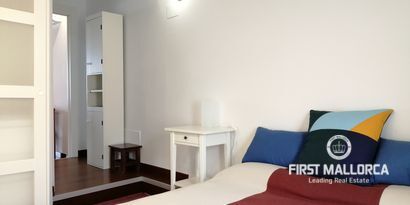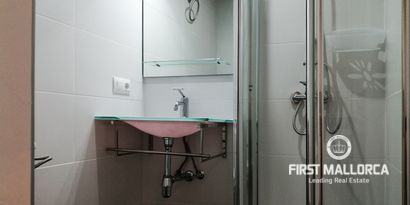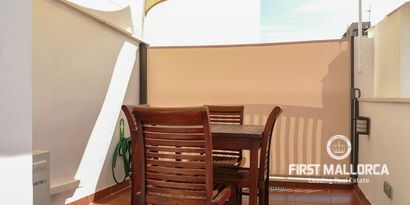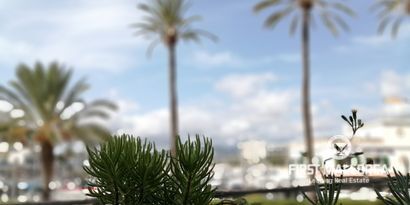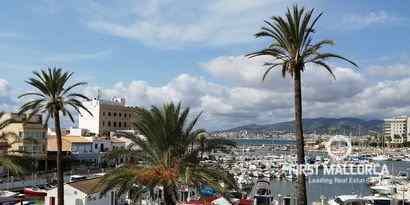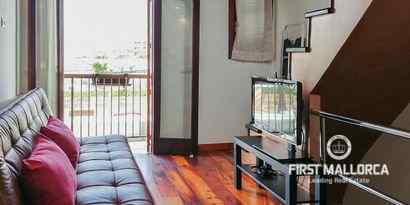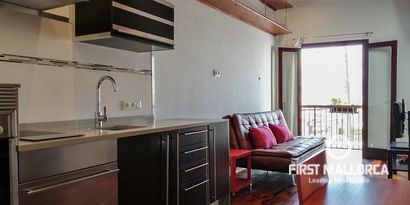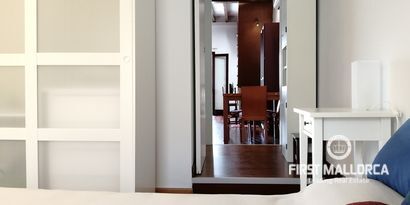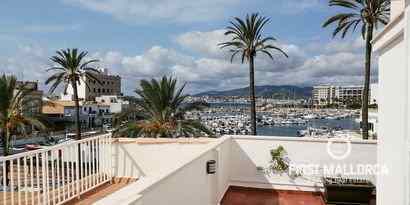This development is located in the northeast of the island, in the magnificent area of Sa Coma, in the municipality of Sant Llorenç des Cardassar. It is close to spectacular wide sandy beaches with crystal-clear waters and to the Punta de n'Amer protected nature reserve. All this makes your seaside home the perfect place to enjoy the coast of Mallorca and its beautiful nature. The residential complex has two and three-bedroom and two-bathroom flats and penthouses with a solarium and includes an outdoor and/or underground parking space with a storage room. The residential estate has a perimeter fence, meaning greater security for you and your family to enjoy its excellent communal areas with adult and children's swimming pool, jacuzzi, playground, interior garden area and interior pathways. The residential estate offers a magnificent south-facing orientation, with an innovative design that sets it apart from its surroundings. The flats are designed to make the most of natural light and ventilation, thanks to their large balconies that lead from the living room and the main bedroom to the porches or terraces. All properties have a fully-equipped kitchen, ducted aerothermal air conditioning and electric underfloor heating in both bathrooms, as well as a built-in cistern.









































