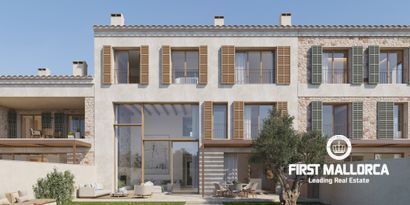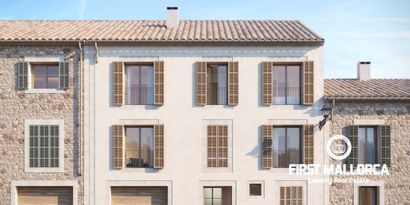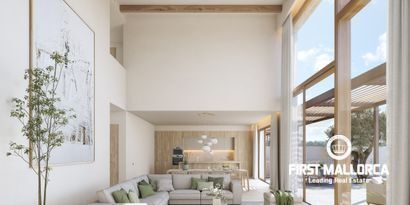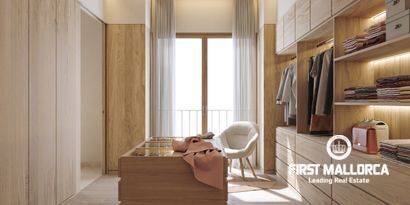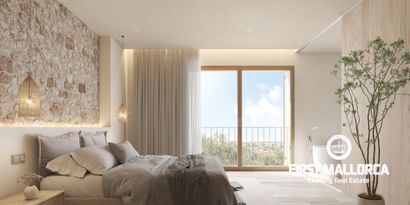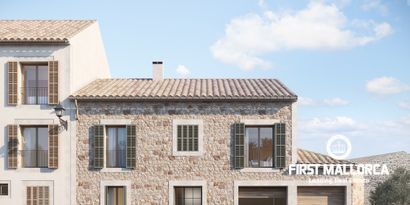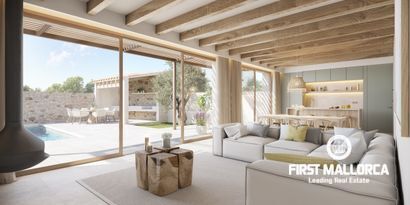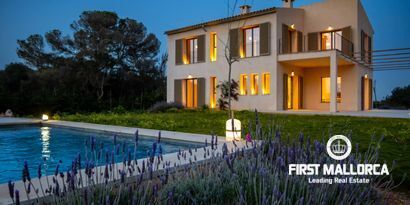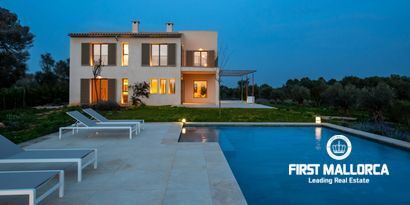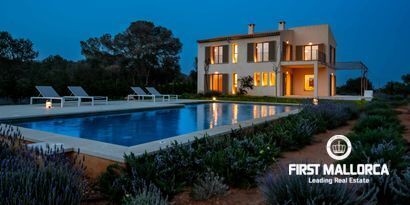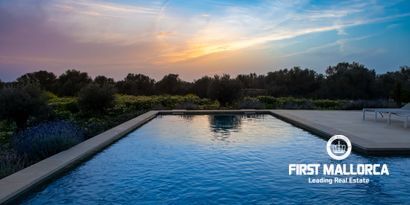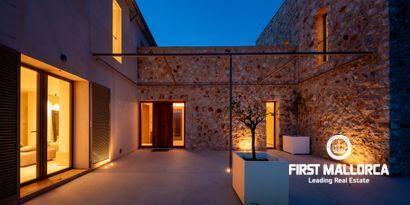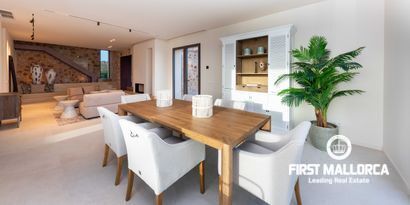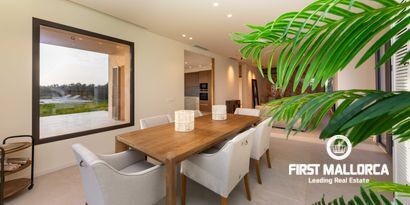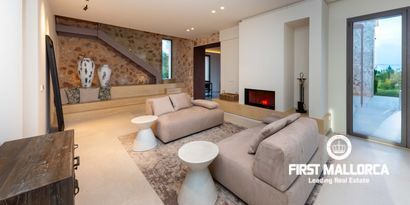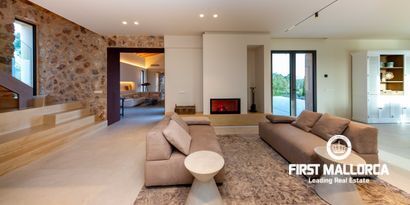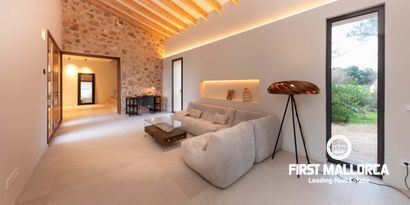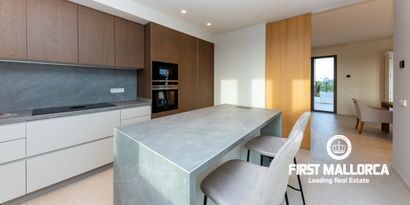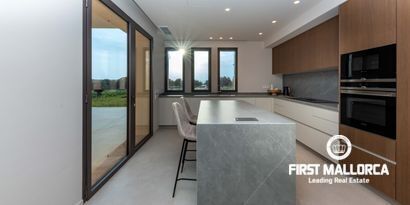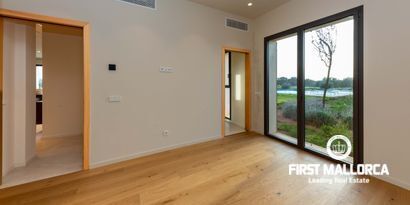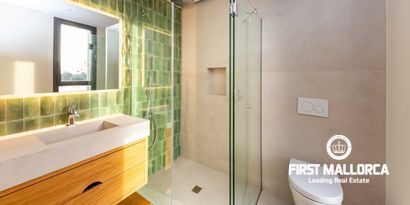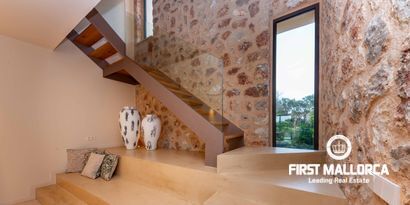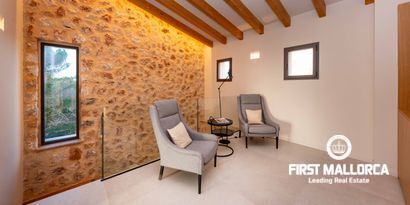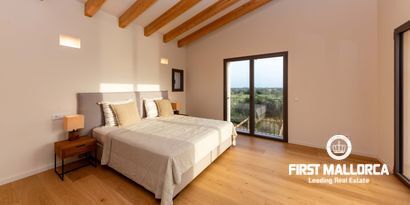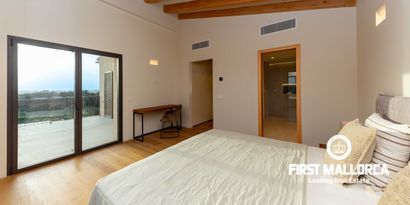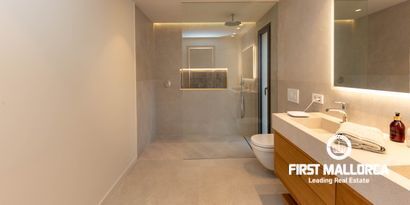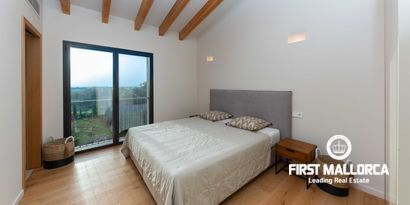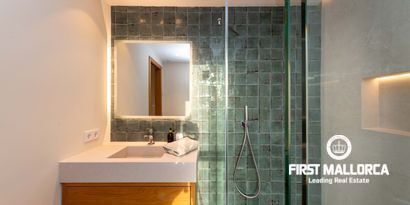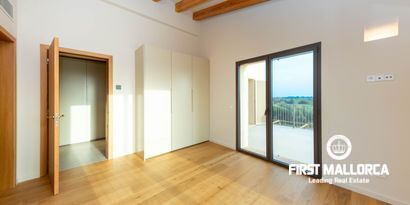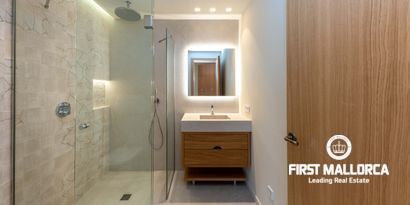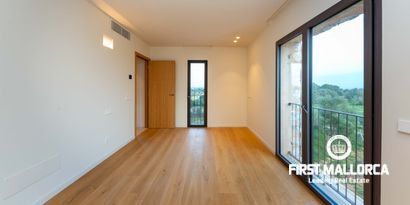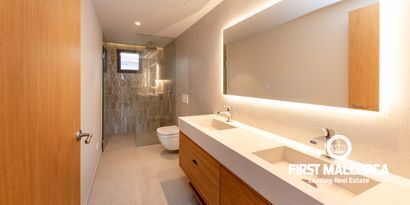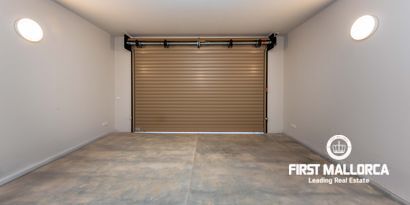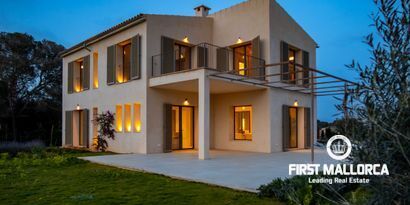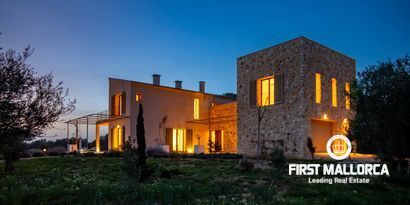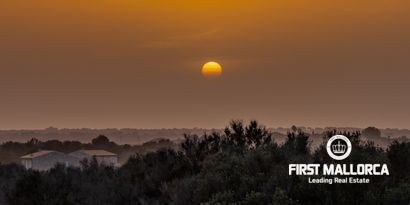On the edge of the Mallorcan village of Santanyi, three new-build townhouses with exceptional features and of the highest quality are being built.
The Tres Olivos project combines everything you love about Mallorcan flair and is a reflection of the surroundings, nature and the Mediterranean way of life. With views of the rustic countryside to one side and views of the village with its prominent church to the other, you are right between the two most picturesque facets of the south-east.
Built to the latest standards and equipped with state-of-the-art technology, these three townhouses are expected to be completed in 2025. Each of the townhouses has a garage, an open-plan living/dining concept, a private outdoor area with a saltwater pool, terraces and a small garden and is finished using only natural materials such as wood and natural stone. And yet no two houses are the same and stand out with their unique elements.
This unit offers space for five bedrooms and six bathrooms on four levels. The lift extends from the basement to the top floor. The private spa area is a particular highlight of this home. You will find your own private oasis of well-being with a gym, jacuzzi, sauna and spacious terrace on the entire top floor. After a relaxing day in your private spa, treat yourself to a wine of your choice from the hotel's own bodega and round off the evening in the garden.

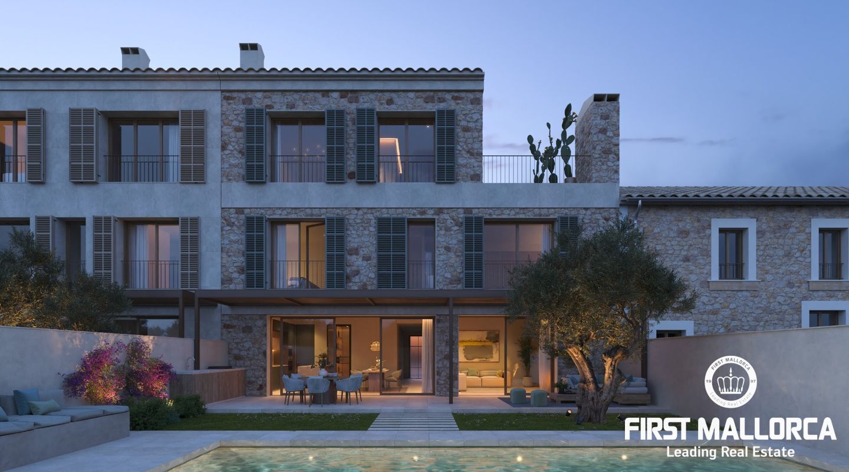
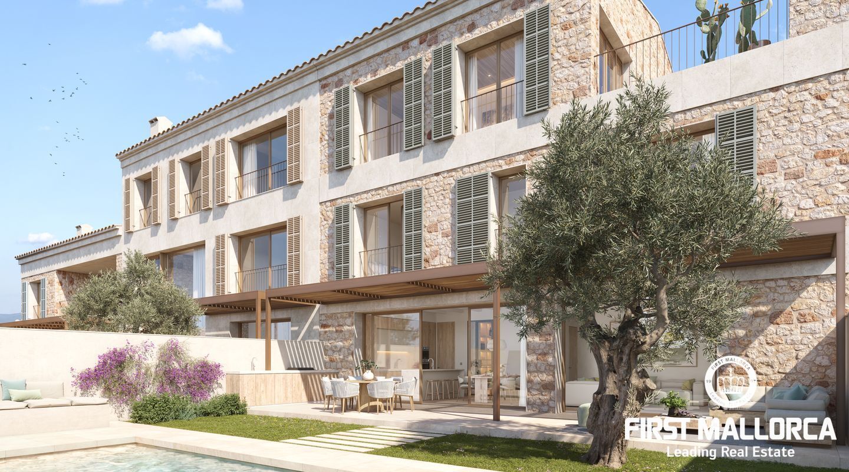
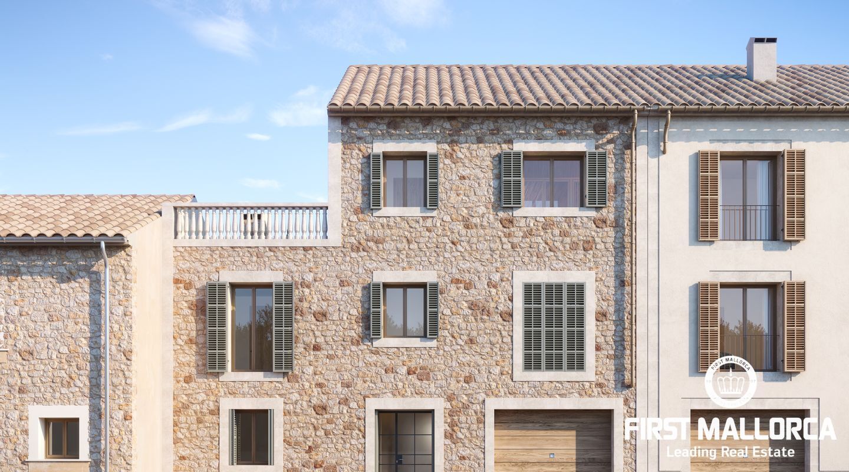
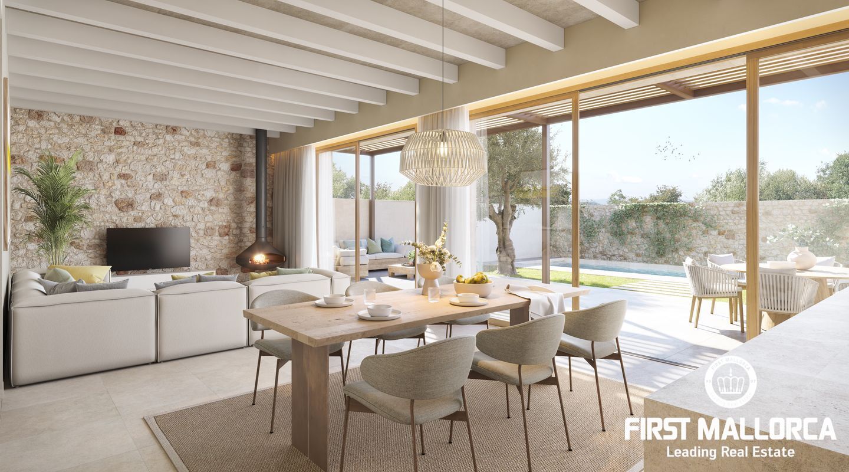
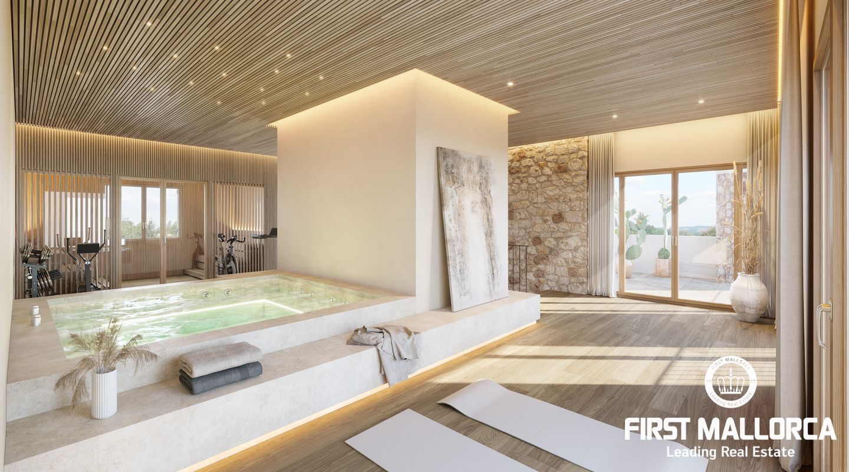
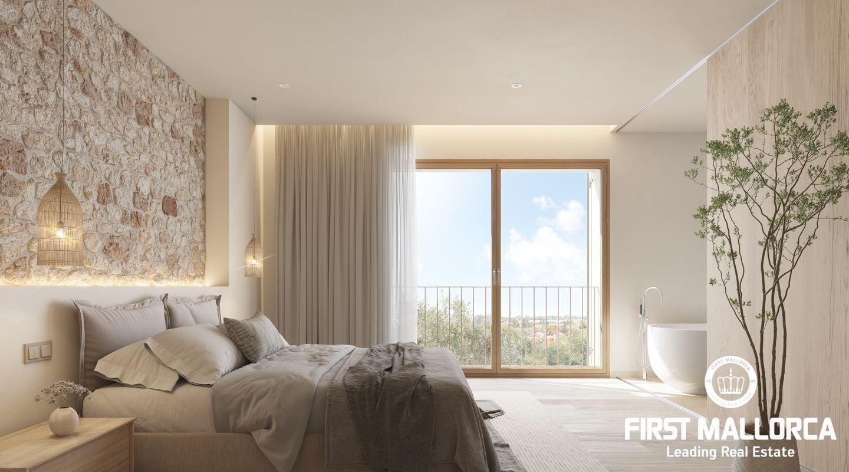
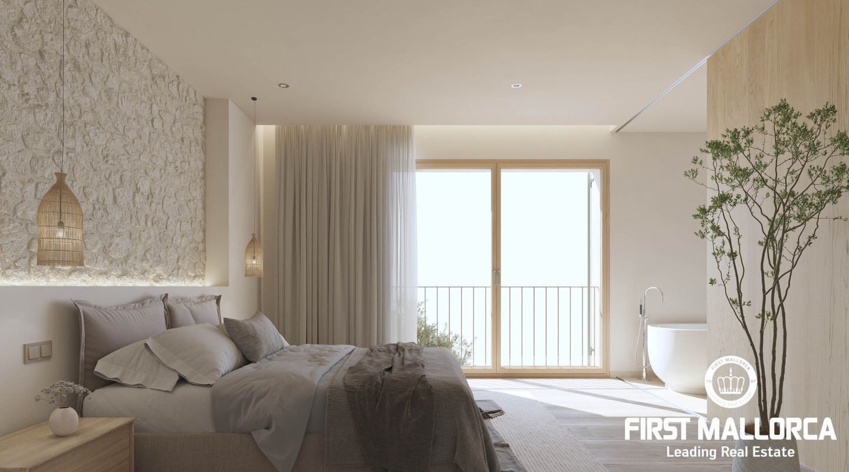
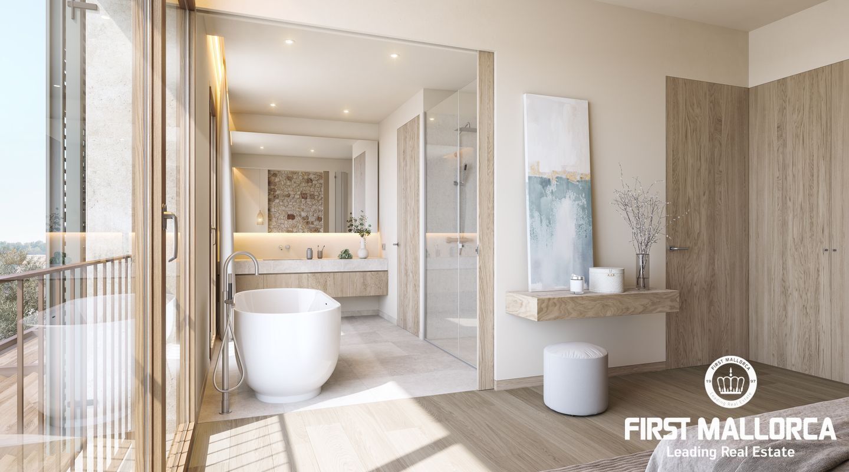
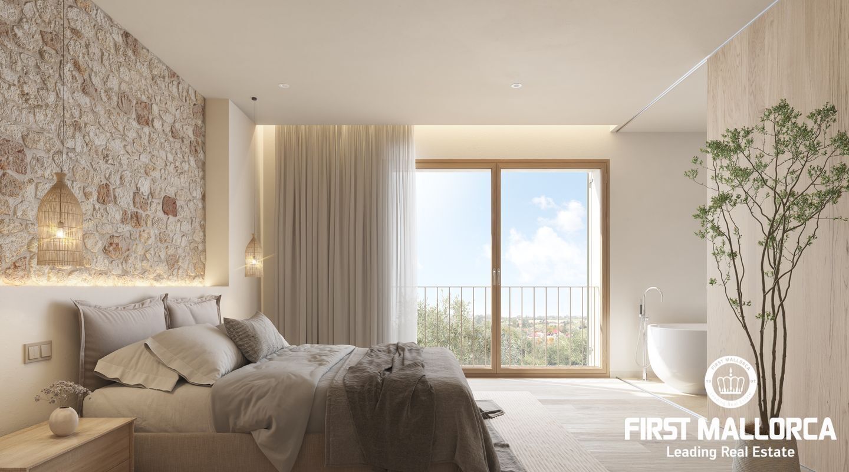















 In progress/ Exempt
In progress/ Exempt