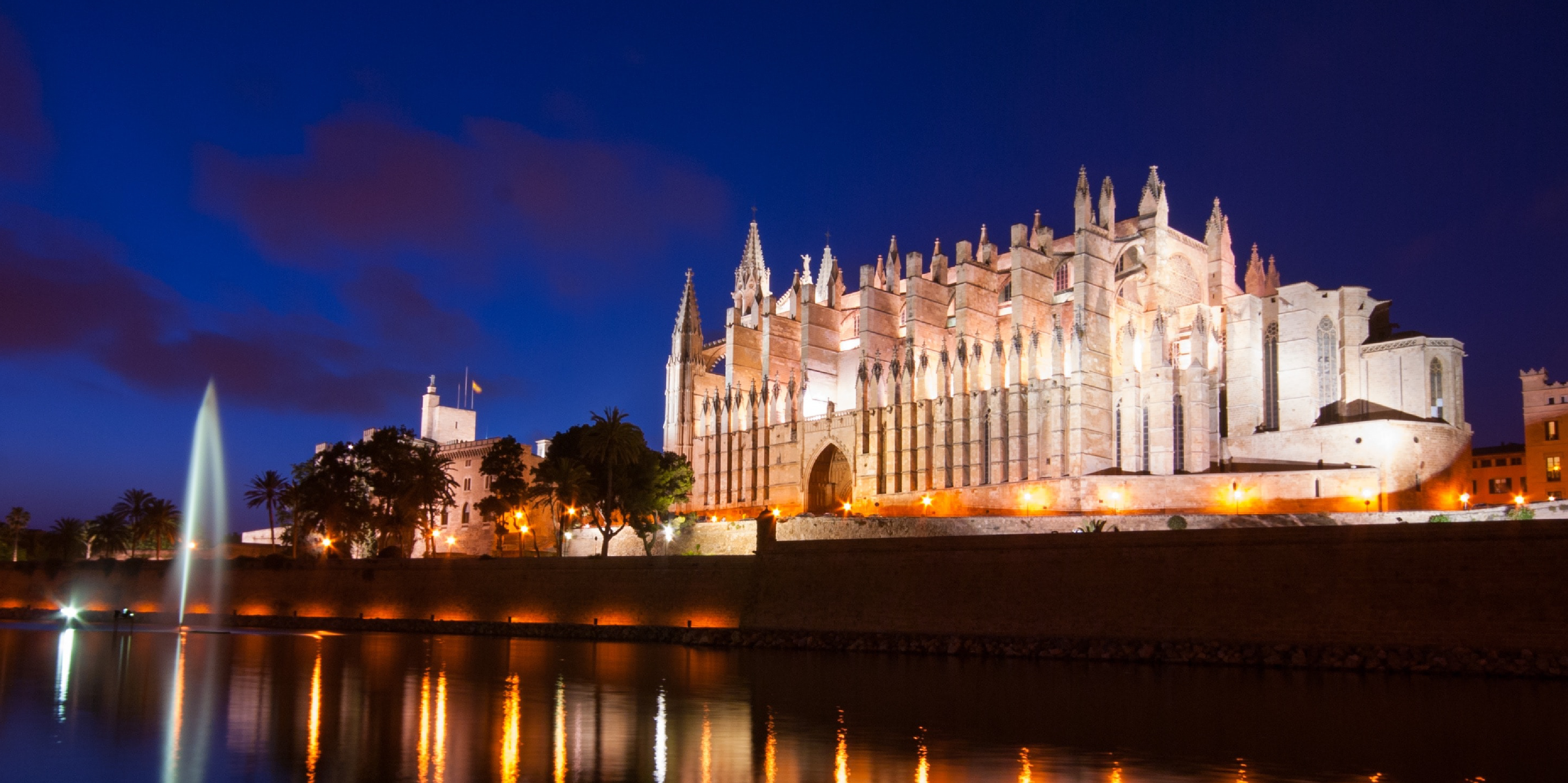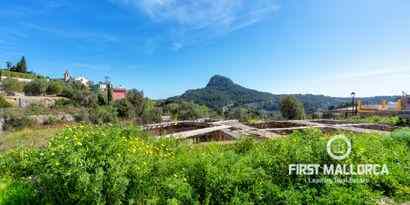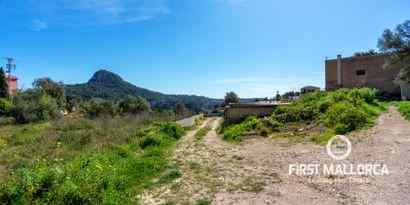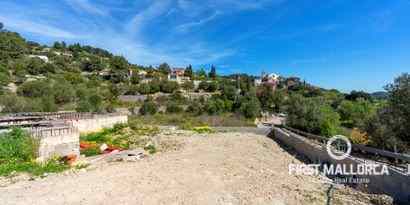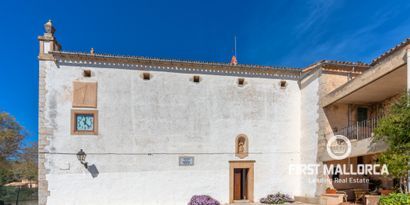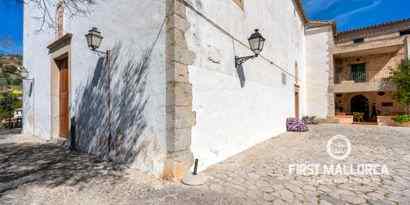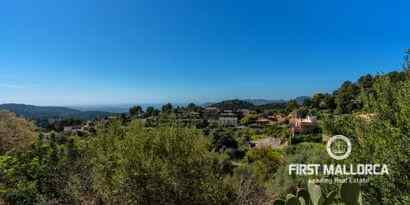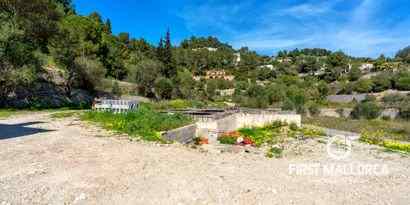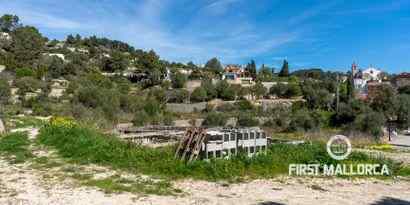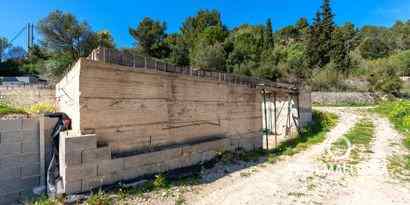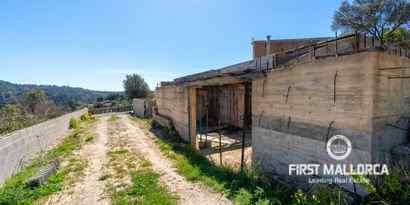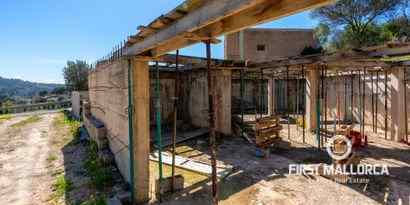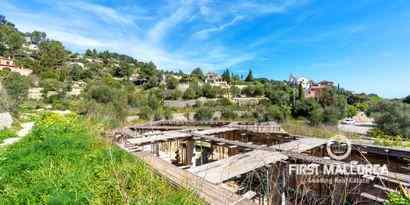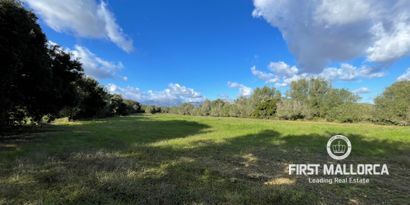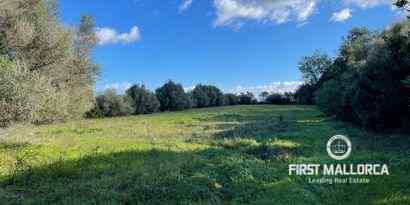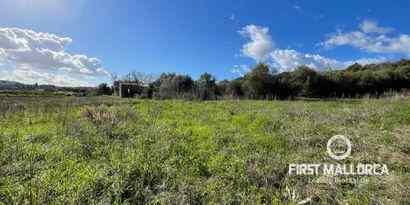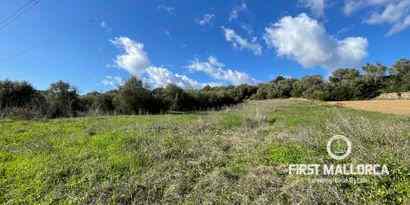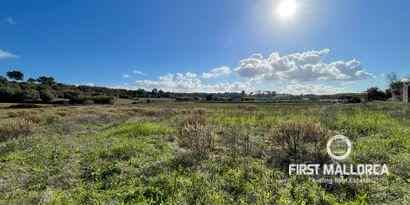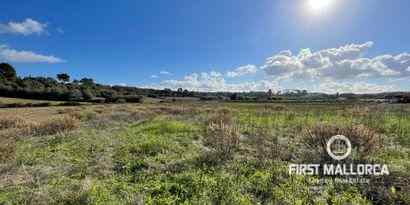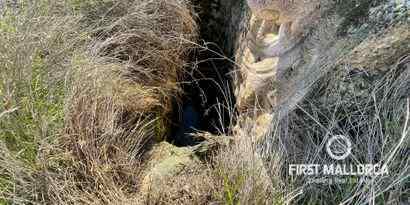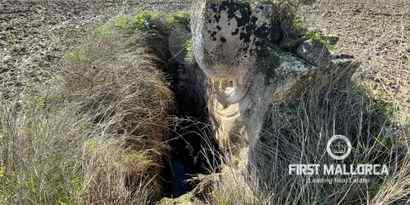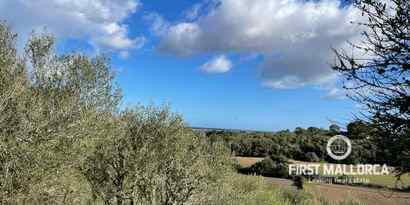We present this local which also has all the necessary authorisations and studies to make a change to housing. It has plenty of natural light and a large facade that will avoid dark or poorly ventilated areas. The premises have an area of 146 square metres, plus a mezzanine on the first floor of another 90 metres (height of 1.80), plus a front terrace of approx. 35 m2. It is currently made up of four separate spaces, but as it is an open-plan construction with plasterboard, it can be redistributed as required. In the ground floor, it has a complete bathroom with shower and window, as well as a pre-installation of kitchen with its corresponding smoke outlet. Air conditioning equipment in all rooms. Ask for the multiple opportunities of business or housing!!!















 In progress/ Exempt
In progress/ Exempt