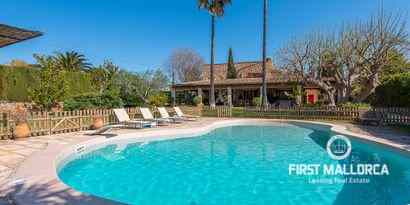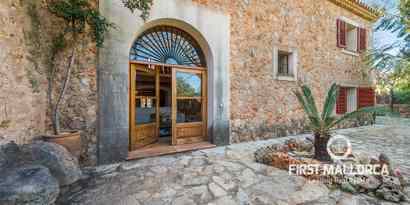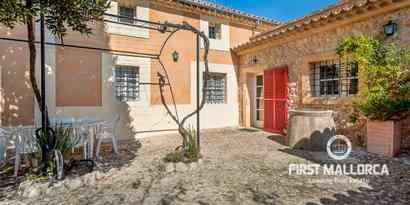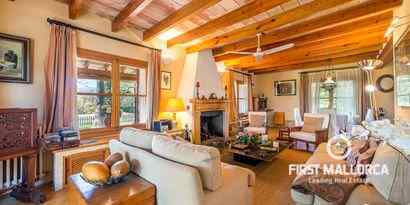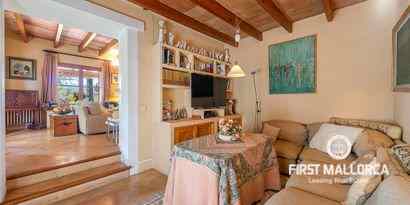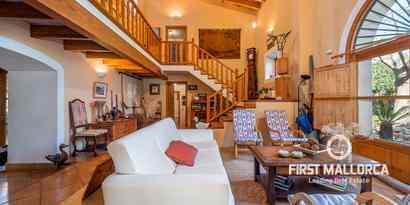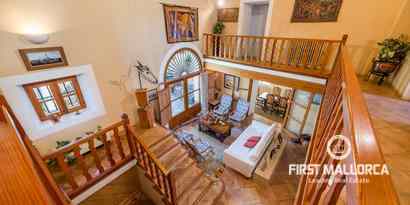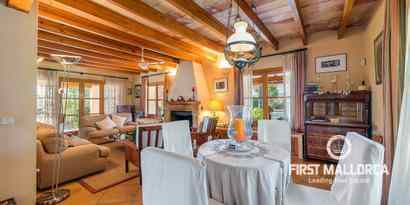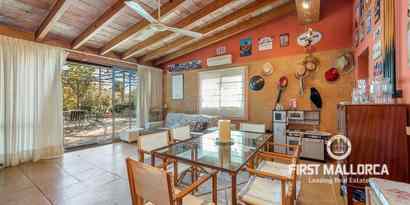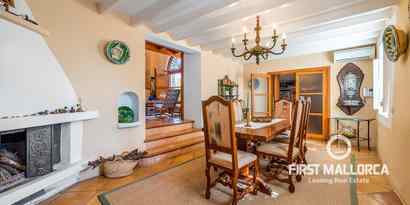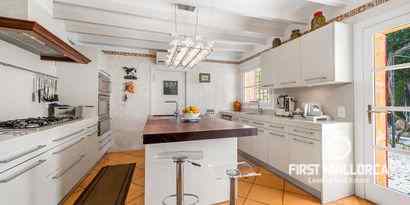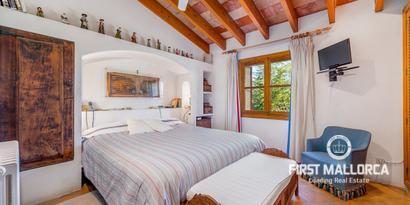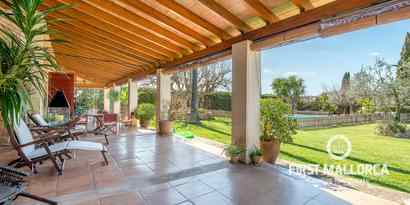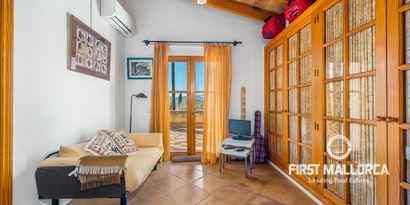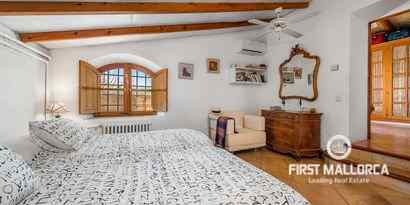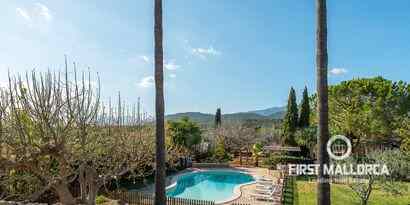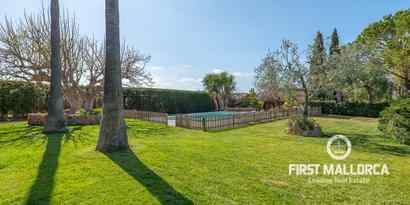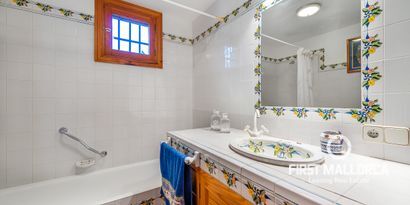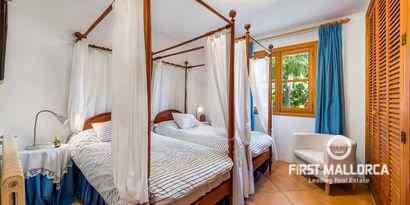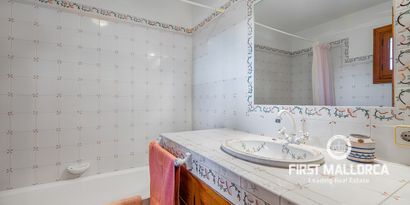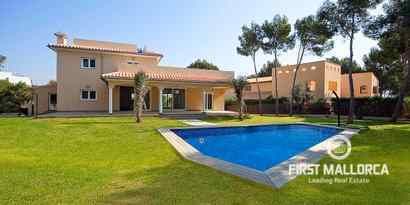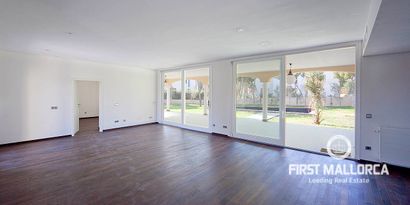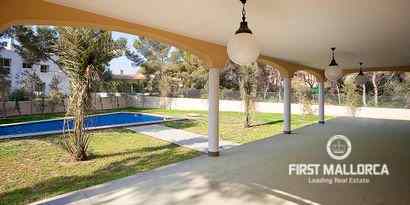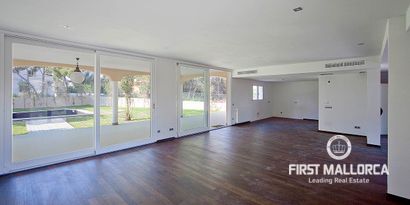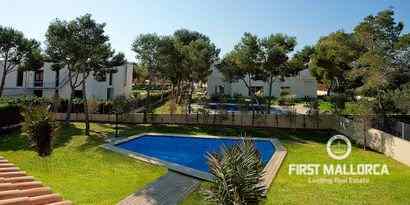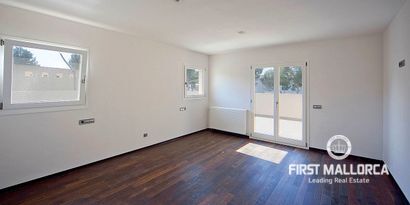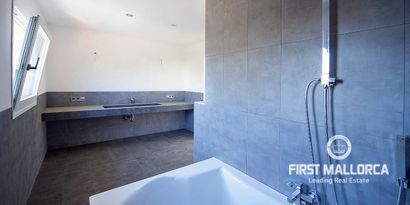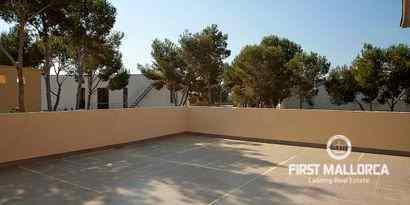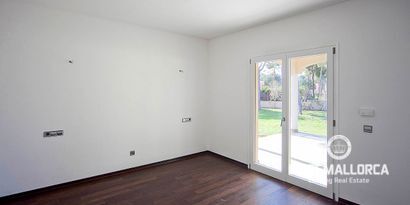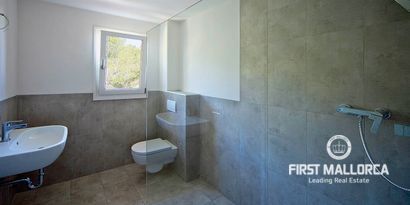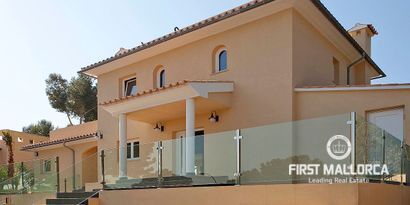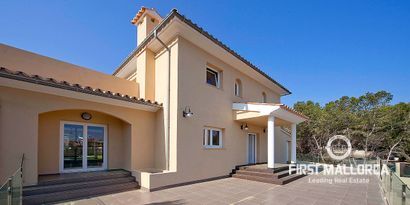The villa was built for the current family, there are a few buildings, the house is situated in the centre of the large plot, it consists of a living-dining room, a mallorquin kitchen, a guest toilet and a large outdoor terrace with the best views which are all on the main level. Upstairs there is a large master bedroom with dressing room, a good sized en-suite bathroom, lots of windows and natural light. The rest of the bedrooms share a bathroom.
The Cantina is where the entertainment is, there is an indoor and outdoor kitchen, an outdoor and indoor dining area, music system and lots of character. Next to it are several storage rooms, a bathroom and a horse stable.
On the next level above this are the stables, there are around 12 spaces. There are more areas for storing equipment around the plot. There is a lot of potential to remodel the whole property and plot.
The house is also connected to town water but also has a huge cistern which can hold up to 70,000 litres. The whole property is also built with central heating and air conditioning.

















































 In progress/ Exempt
In progress/ Exempt
























