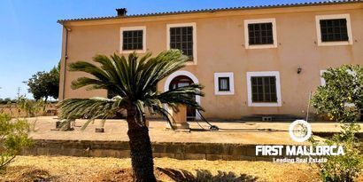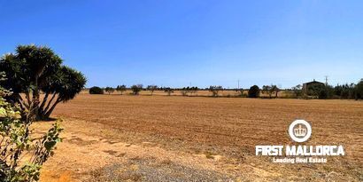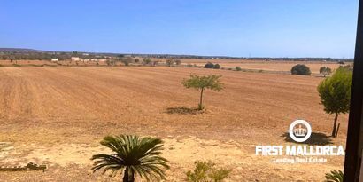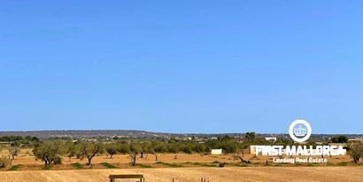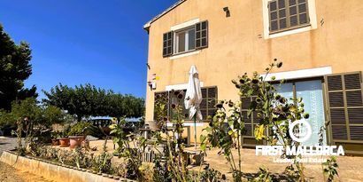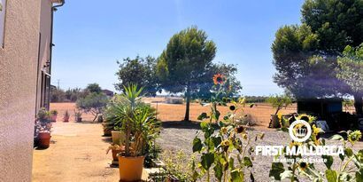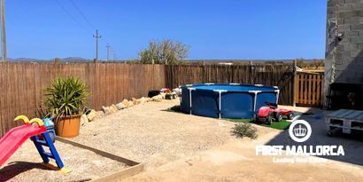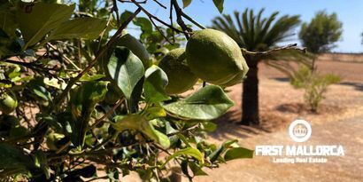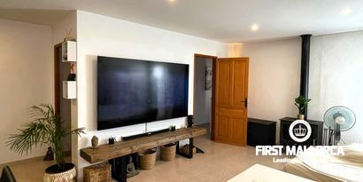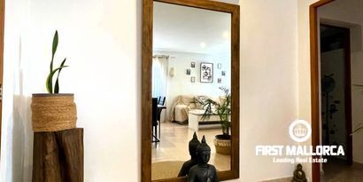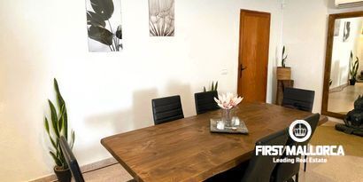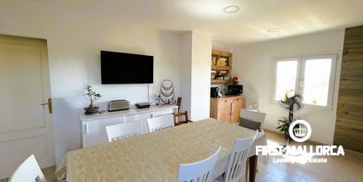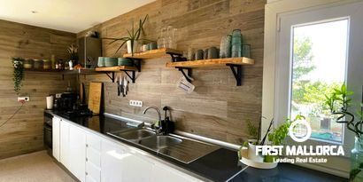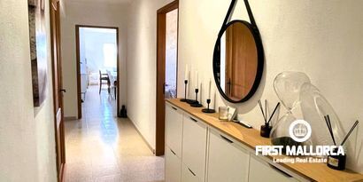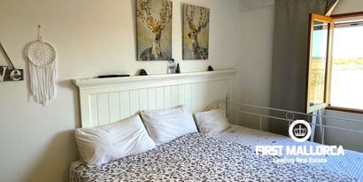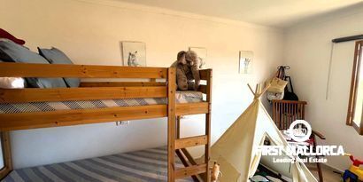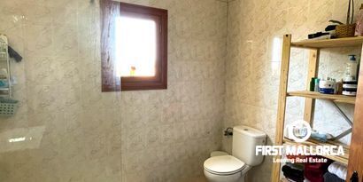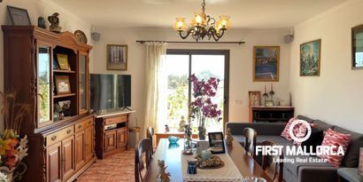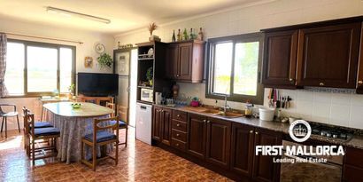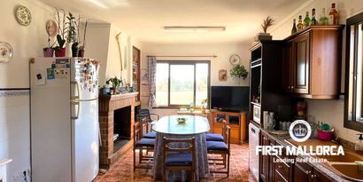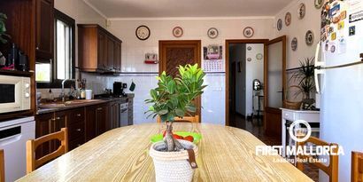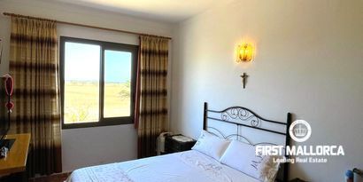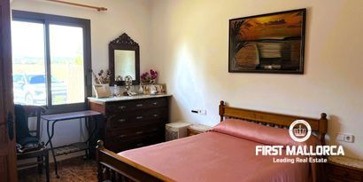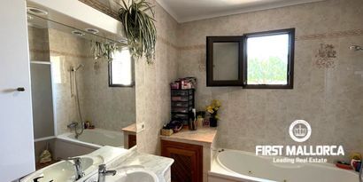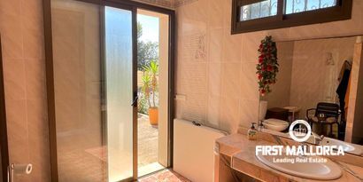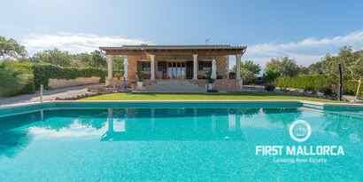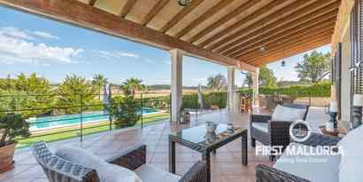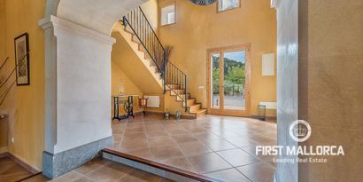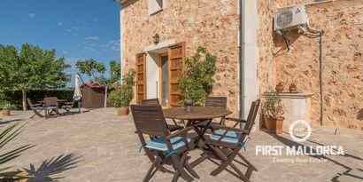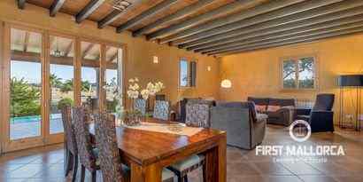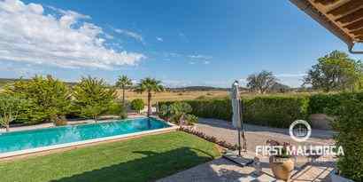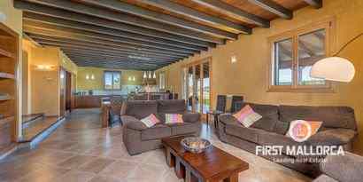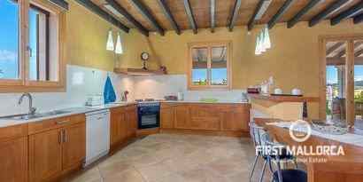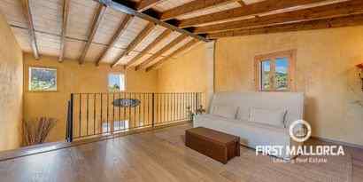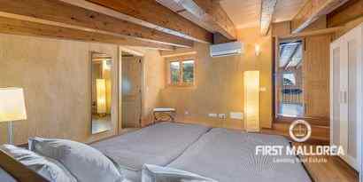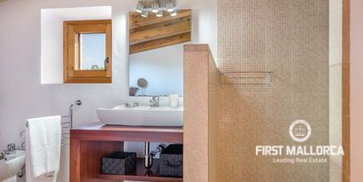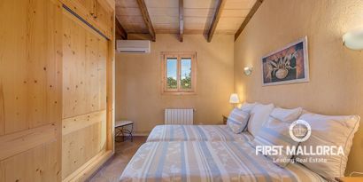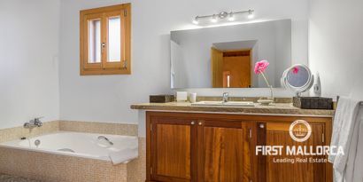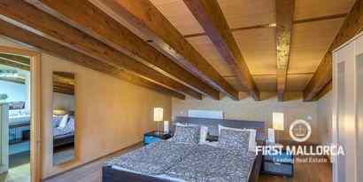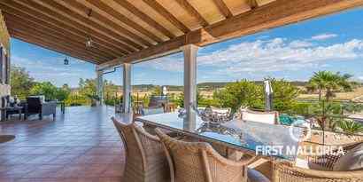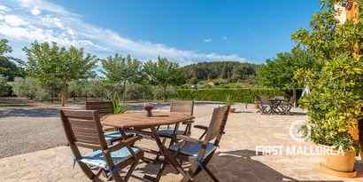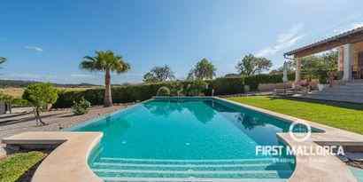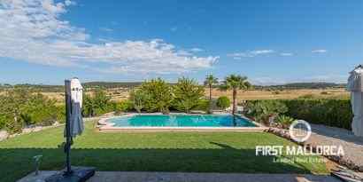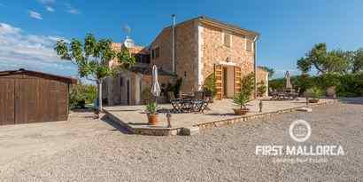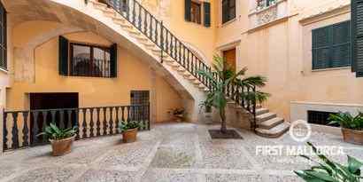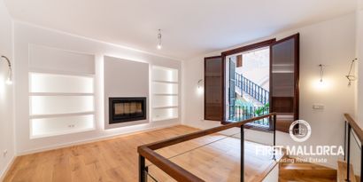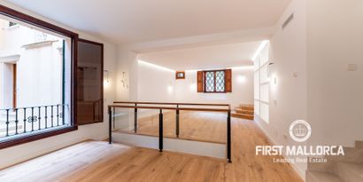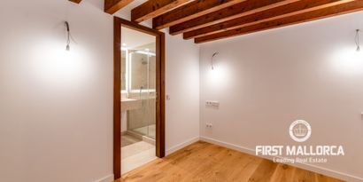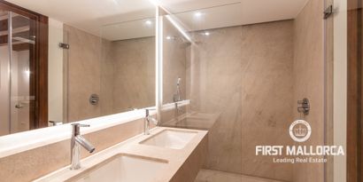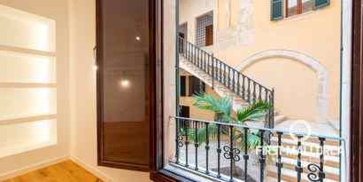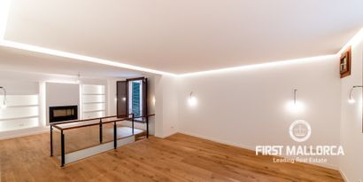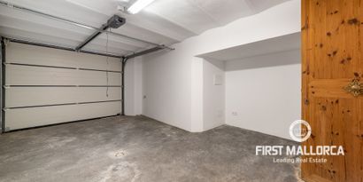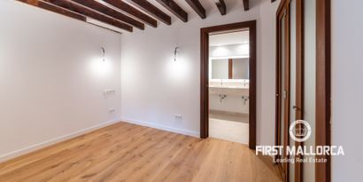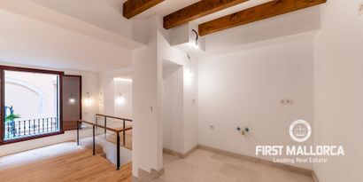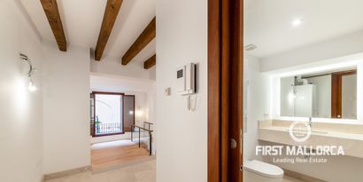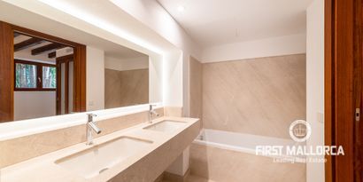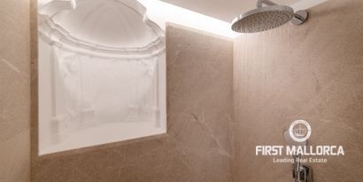A MODERN SELF SUFFICIENT HOUSE NEAR SANTANYI, DESIGNED TO RESPECT THE NATURAL QUALITIES OF THE SITE AND ITS SURROUNDINGS, WHILST OVERCOMING OCCASIONAL FLOODWATERS. THE DESIGN STRATEGY FOCUSES FIRST ON A LONG, CONTINUOUS OPEN-PLAN SPACE WHICH IS ORGANISED INTO A SEQUENCE OF DIFFERENT AREAS BY ANGLED WALLS AND PIVOTING SCREENS. FULL HEIGHT WINDOWS AROUND THE ENTIRE FACADE ALLOW THE INTERIOR TO OPEN OUT IN ALL DIRECTIONS TO THE CHANGING WEATHER AND SEASONS. THE SECOND IDEA IS TO RAISE THE LIVING AREA UP AMONGST THE FIG BRANCHES, A PANORAMIC PLATFORM TO LOOK OUT FROM, FULL OF LIGHT, SKY AND SEA BREEZE. FROM INSIDE, THE HOUSE APPEARS TO HOVER ABOVE THE NATURAL SETTING AT A DISCREET DISTANCE FROM NATURE WHILST ALLOWING THE FIELD AND ITS OCCASIONAL FLOOD-WATERS TO FLOW UNINTERRUPTED BENEATH. THE LIVING AREAS ON THE FIRST FLOOR FLOAT ABOVE THE SURROUNDING FIELD. THE SPACES OPEN TO ALL SIDES ENABLING CROSS VENTILATION AN VIEWS IN ALL DIRECTIONS. FULL HEIGHT WINDOWS OF DIFFERENT WIDTHS MAXIMISE NATURAL LIGHT AT ALL TIMES OF DAY, CREATING A COHERENT BUT VARIED RHYTHM AROUND ALL THE FACADES. THE CONTINUOUS OPEN-PLAN FIRST FLOOR LIVING AREA WITH SOLID PINE FLOORING AND SITE SPECIFIC FURNITURE. PRIVACY FOR THE DIFFERENT AREAS IS ACHIEVED THROUGH CAREFULLY ANGLED WALLS AND FULL-HEIGHT PIVOTING DOORS. THE WINDOWS SLIDE BEHIND LARGE PLYWOOD WALL PANELS. INTERIOR ILLUMINATION USING INDIVIDUAL LIGHT POINTS FOCUSING ON LARGE COLOURFUL PAINTINGS, AND GENERAL LIGHTING SOFTENED BY OPEN WEAVE CANE WEBBING. THE MATERIALS AND COLOURS ARE DESIGNED TO TIE IN WITH THE COLOURS OF THE LANDSCAPE AS WELL AS ECHOING THE CONTEXT OF TRADITIONAL BUILDINGS IN THE SOUTH OF MALLORCA.
The open-plan living space is raised to first floor level zig-zagging between the existing fig trees, and allowing the ground floor to remain open to the field. The original use of natural and local materials establishes connections with the local context. The site is an organic fig orchard in the south of Mallorca enclosed by elms, wild olives and dry stone walls, part of a flood plane flowing south west towards the salt lakes and Es Trenc beach near Santanyi. The construction of the house combines a variety of in-situ and prefabricated methods: reinforced concrete structure supporting a lightweight tiled roof on steel trusses, local and traditional lime renders on the facades, local terracotta tiling, and Galician pine flooring. The choice of materials is as natural and locally available as possible, in order to reduce the environmental impact, employ local craftsmen with local experience, and providing finishes which improve with age, taking on the patina of the local environment. The internal space is open-plan with an internal view of over 40m. Large pivoting doors and carefully angled intermediate walls divide the house into its separate uses providing necessary privacy as and when required. Facing West: The diagonal axis enhances the feeling of spaciousness without appearing as a corridor. At the same time, the alternating wide and narrow spaces help to divide the rooms, enabling parts to be easily separated in winter. The house by Harris Architects in Santanyi fits around and between the existing fig trees, with living spaces at the height of the branches. The house is oriented towards the south and south west, taking advantage of the sun’s warmth in winter and capturing maximum cross ventilation from the sea breeze during the summer.
Winner of the Mallorca Architecture Prize 2007-10. The self-sufficient house in a fig orchard by Harris Architects in Santanyi creates a contemporary sustainable home in an ancient fig orchard.
copyright@HARRIS ARCHITECTS MALLORCA

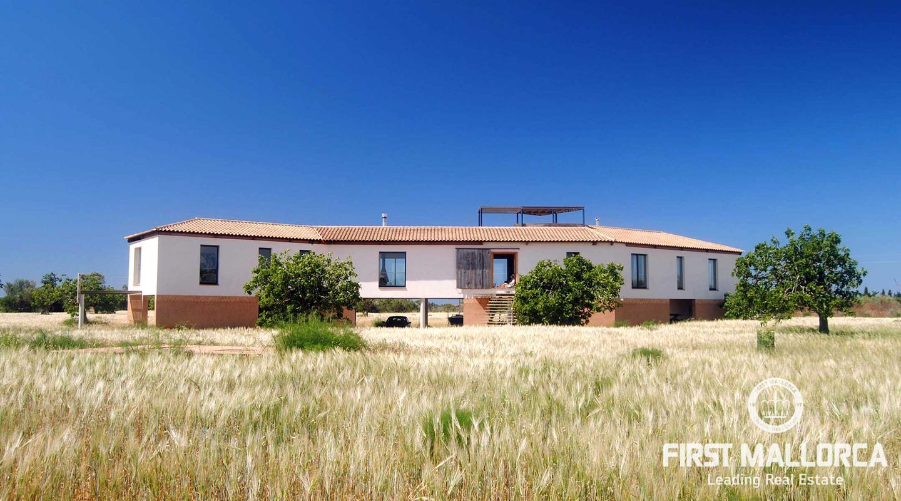
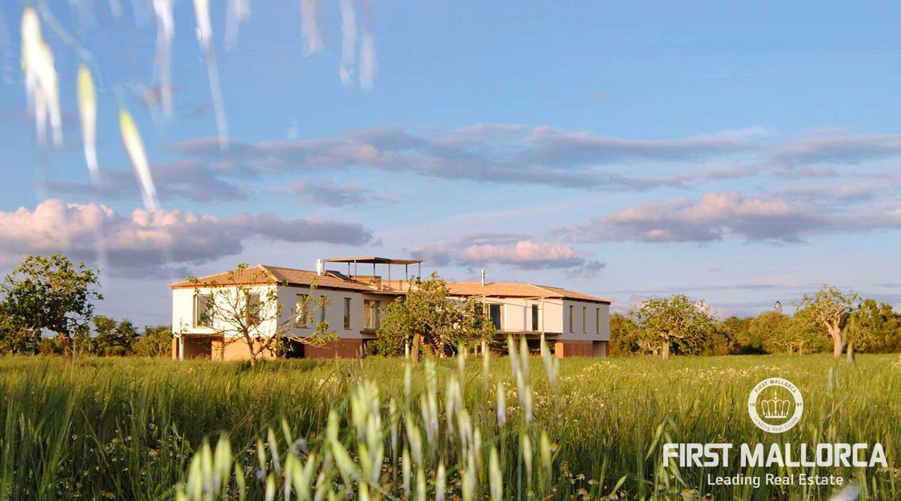
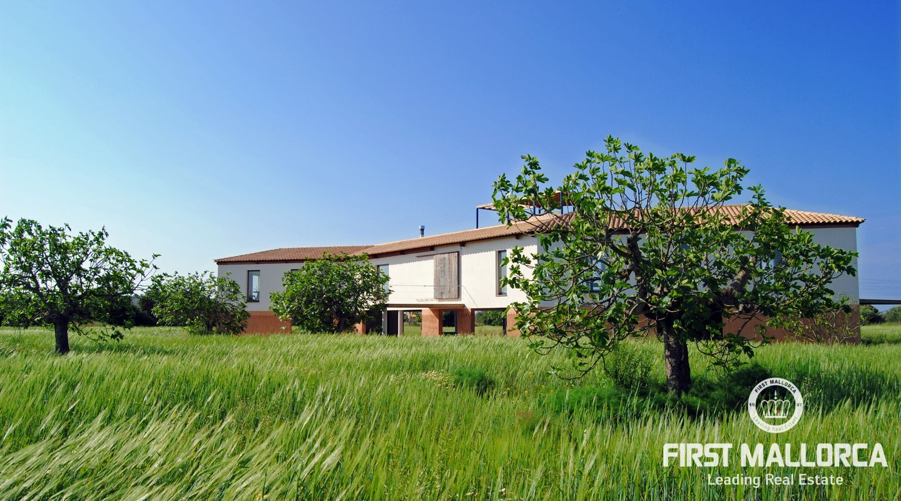
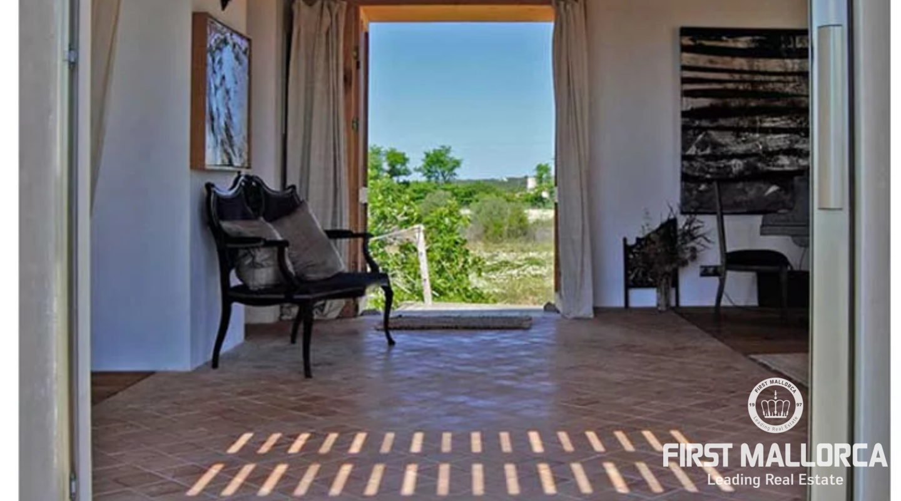
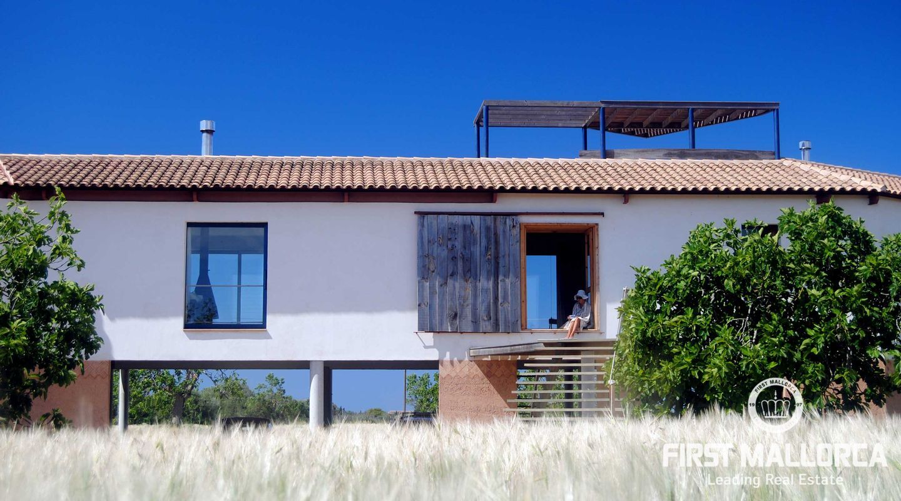
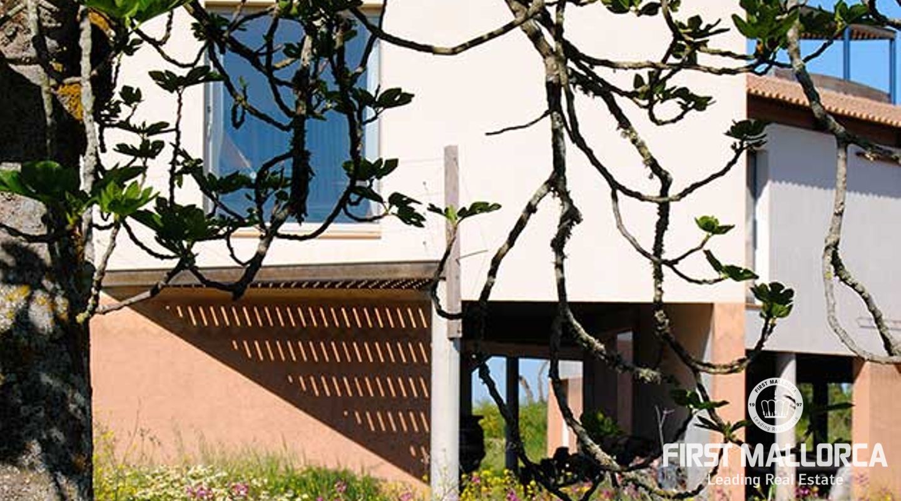
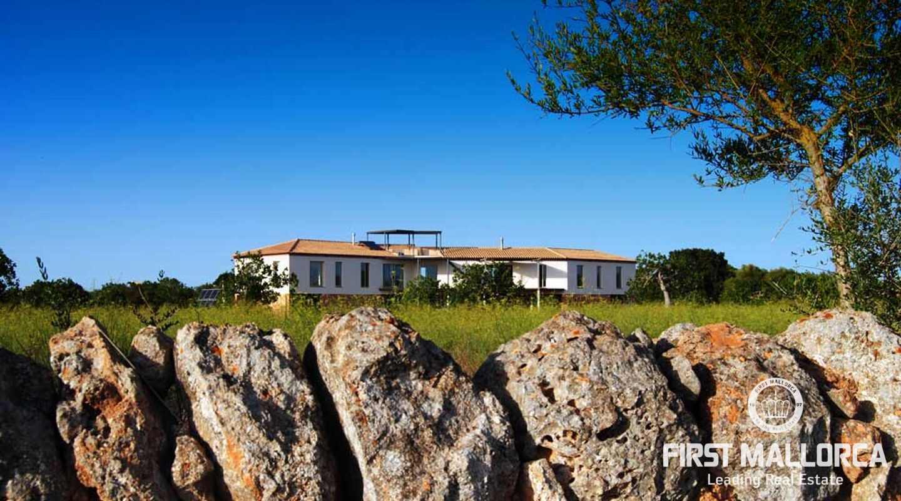
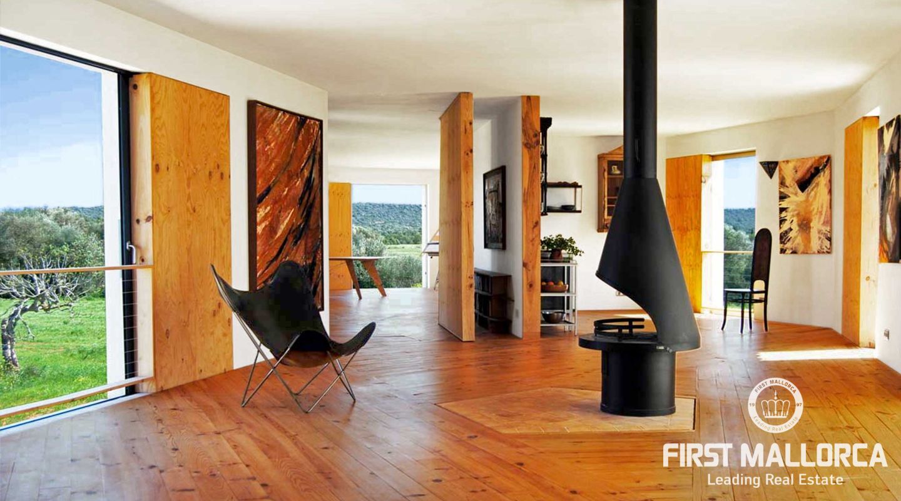














 In progress/ Exempt
In progress/ Exempt