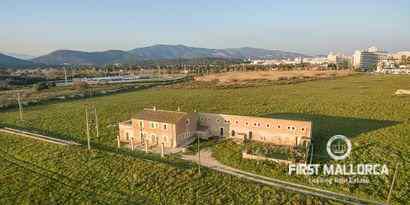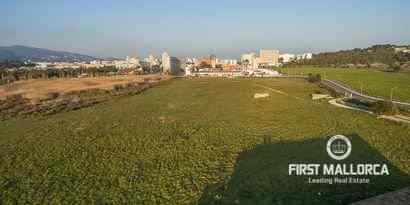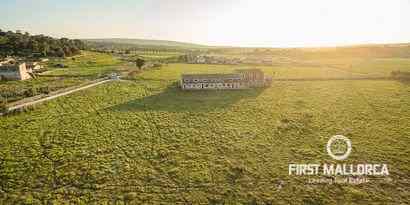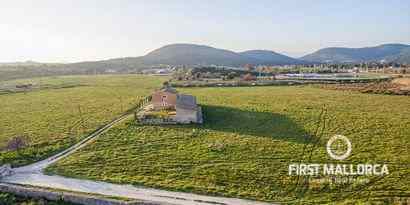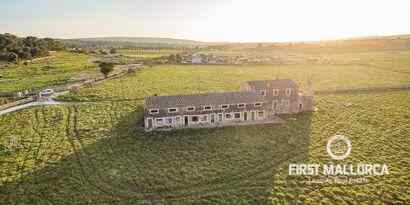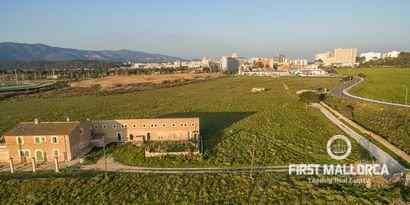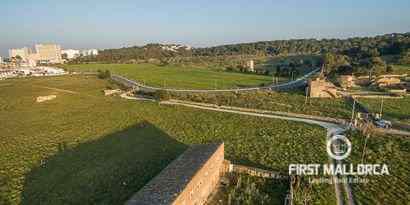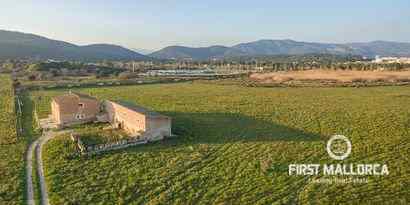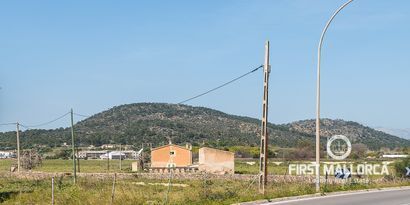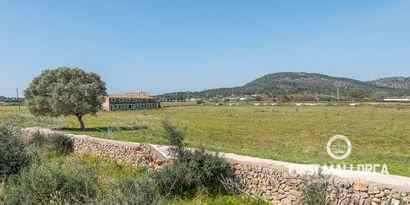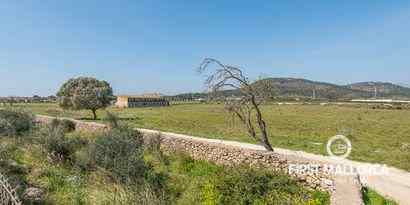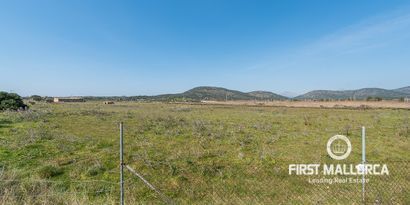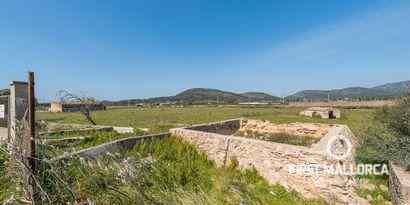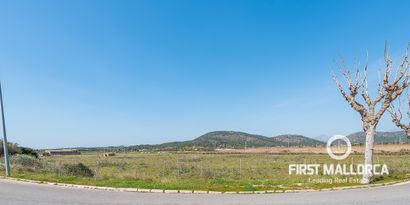This stunning Finca, built and completed in 2023, is located at the gates of Santanyi and a stone's throw from Cala Llombards. Designed by a renowned French developer in the southeast of the island, has managed to combine - wisely - the style, materials, orientations of the house and other buildings, the size, the design of its windows and windows and pool with the environment and the path of the sun. The Finca is completely self-sufficient and has two large water tanks, as well as an installation of solar panels, in perfect harmony with a green, clean and environmentally friendly energy, as well as very inexpensive. The house sits on a plot of more than 15,000 m2, with an occupied surface of more than 600 m2. The swimming pool has an area designed to serve as a Jacuzzi. In addition, it is heated, covered and saline. There are numerous terraces and covered and uncovered porches, highlighting the outdoor pergolas of surface parking and the barbecue area and outdoor kitchen of the pool, which are bioclimatic pergolas. The bioclimatic pergolas work thanks to an electrical system with which the adjustable slats can be moved to create a ventilated space according to the needs. The best qualities and materials have been used in their design and construction, often importing materials from Germany. The heights inside the house, impress with their straight and sober angles and an unimaginable influx of light and clarity. In many respects, open spaces, which give the house an unparalleled spaciousness. All the wooden elements have been handmade, using fine woods in their manufacture, including the kitchen and the kitchen island. The kitchen is equipped with appliances of the best brands available on the market. It also has an elevator that runs through the three floors of the house.
The exterior has also been planned and designed by a landscape designer, who has been able to adapt it to its surroundings, using native plants, which not only integrate into the landscape, but are easy to care for. It is impressive to walk along the majestic path from the entrance on the road to the house, which in addition to olive trees on both sides, is flanked by imposing and illuminated cypresses. No one would expect to find at the end of this road, a Finca of such caliber, qualities and dimensions. It is also worth mentioning the land at the back of the Finca, which is already prepared for planting olive trees, fruit trees or vineyards.





















































































































 In progress/ Exempt
In progress/ Exempt
















































































































