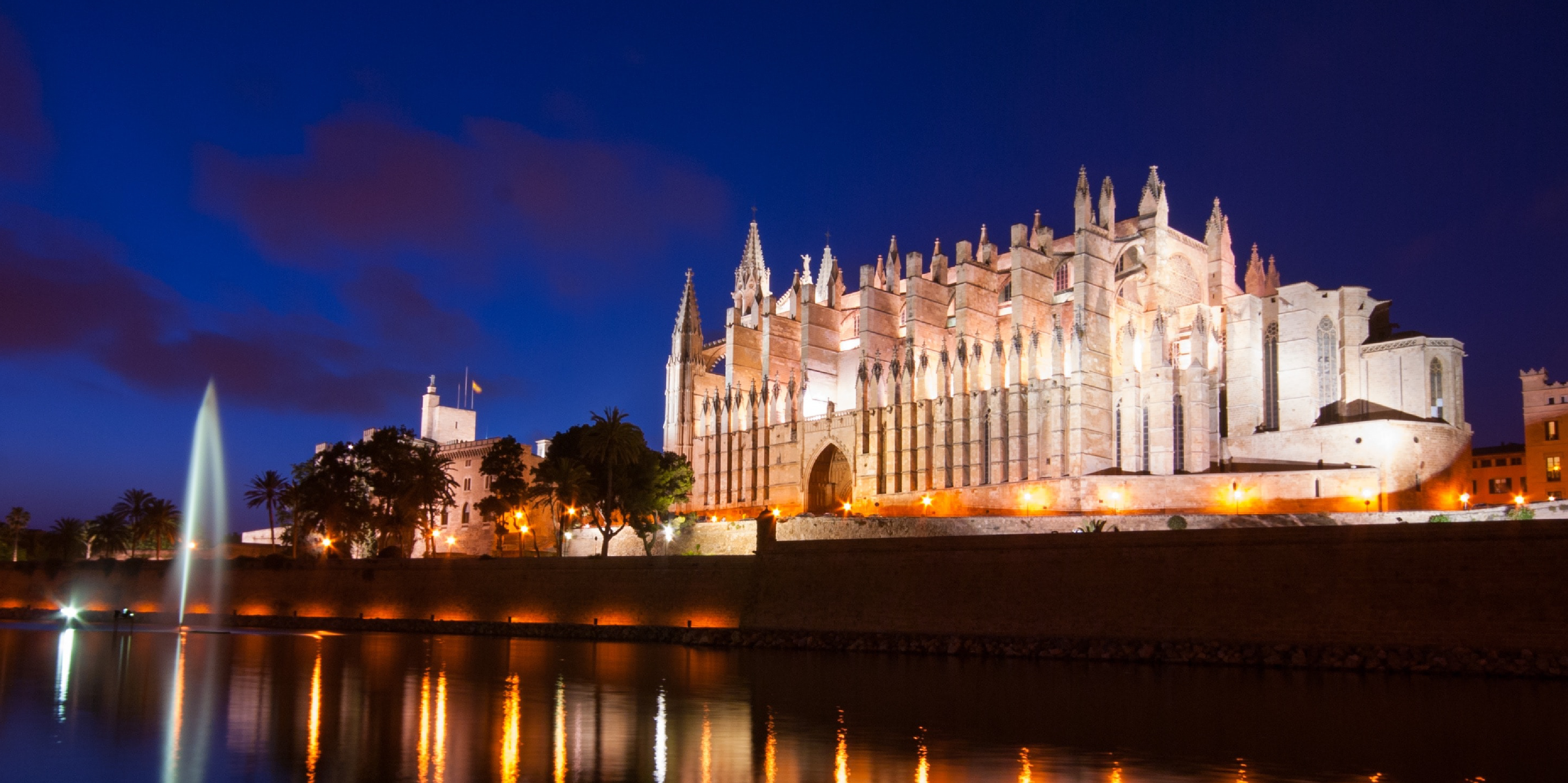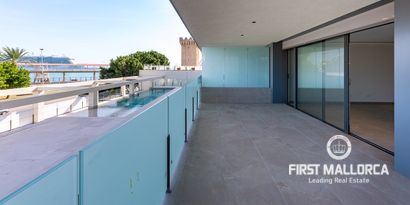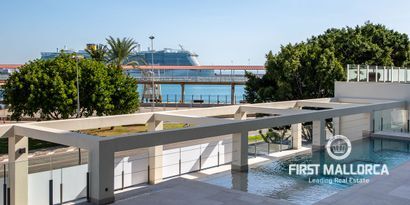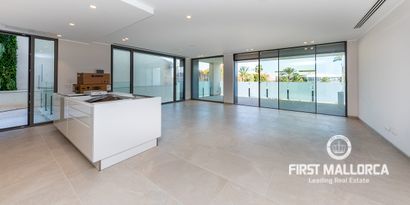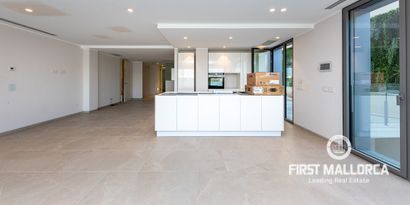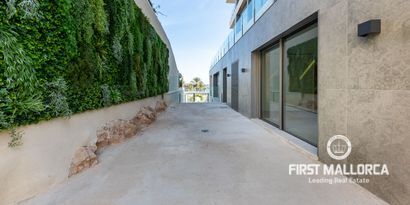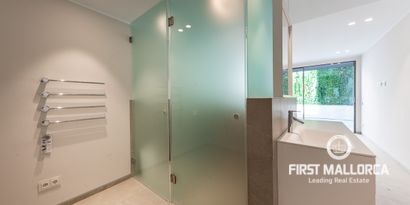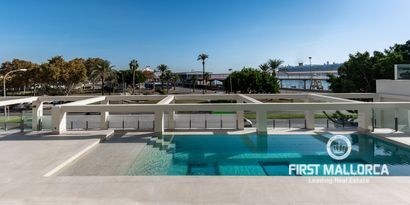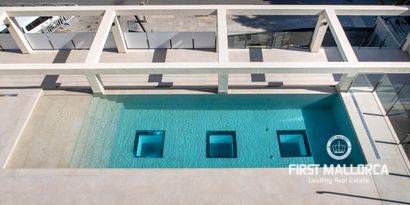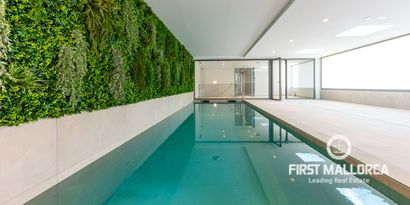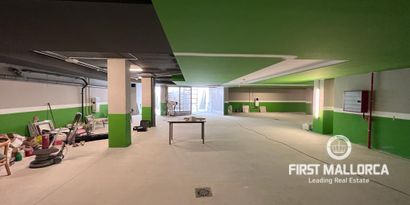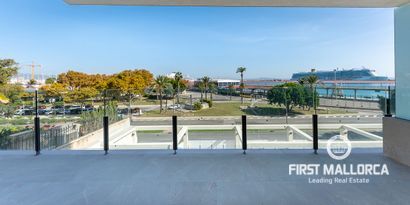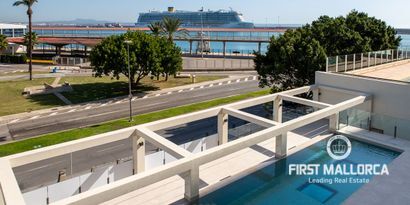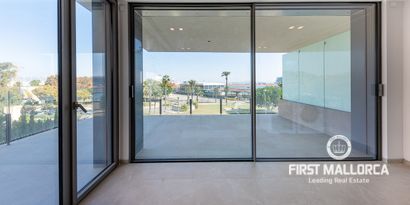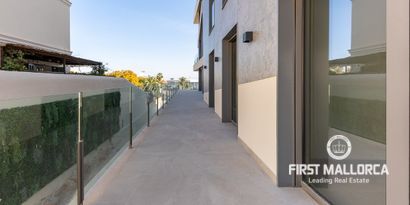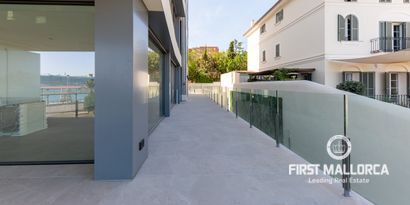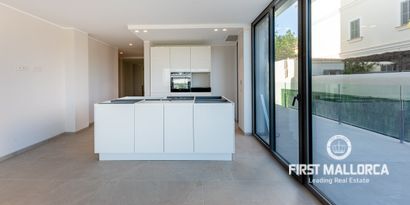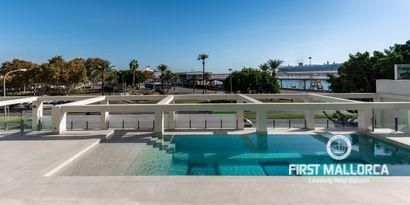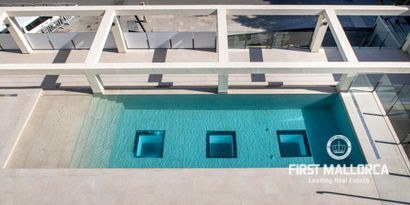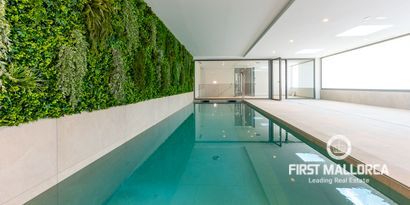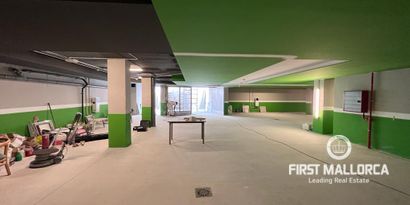This apartment offers everything in terms of modern living comfort of highest standard on two floors near Palma. On the main floor you will find the high quality kitchen with Gaggenau apliances, dishwasher, gas cooker, and a large fridge. The kitchen is open to the spacious dining/living area with gas chimney. From here you also have the access to the wonderful covered terrace with lots of mature plants - creating a green oasis. This level also contains three bedrooms, an office and a laundry room. All rooms have built in wardrobes from floor to ceiling and the bedrooms have en suite bathrooms. The master bedroom benefits from a large dressing area and en-suite bathroom with shower and bathtub with black appliances. The lower level comprises a bedroom, an open area that may be used as cinema, TV room or a play room for the children, another bedroom, bathroom, storage room and access to the underground parking with three places with an electric vehicle charging station. The constructed area is approx. 300 m2 with in total of three terraces (two are open terraces and a covered terrace). The upper level has underfloor heating, high quality ceramic tiles and floor-to-ceiling double-glazed windows. The community offers an outdoor saltwater pool, an indoor pool, sauna, gym, play ground and is secured by video cameras. The proximity to Palma Old Town, three golf courses (Son Muntaner, Son Quint and Son Vida) and international schools make this area very attractive. Please do not hesitate to call us and arrange a visit.





































































