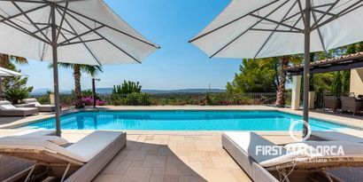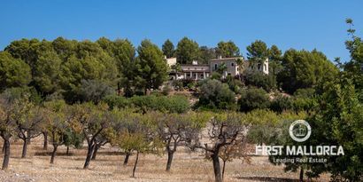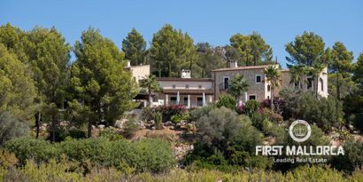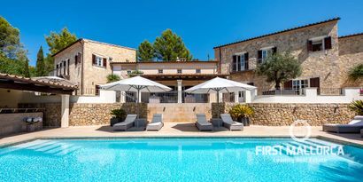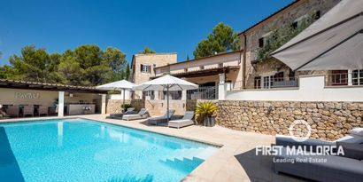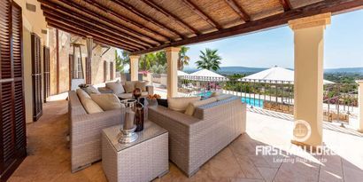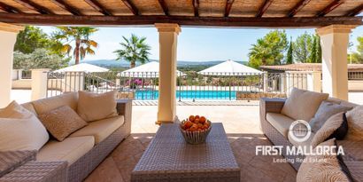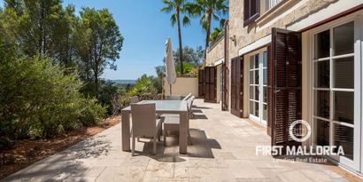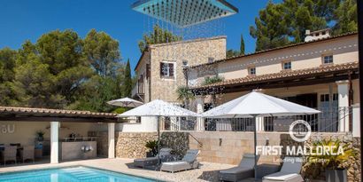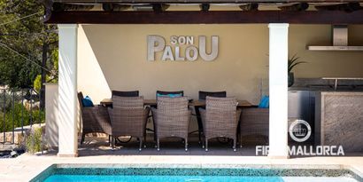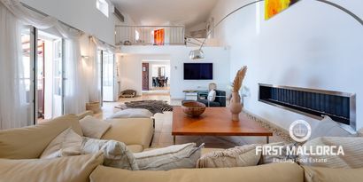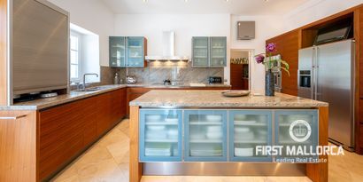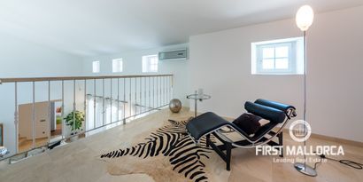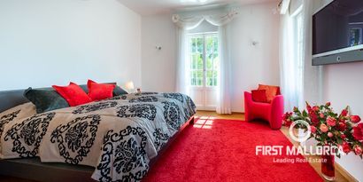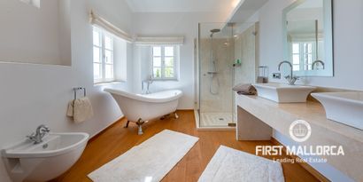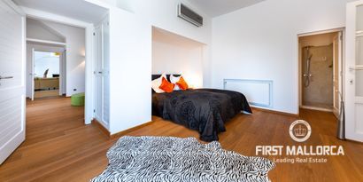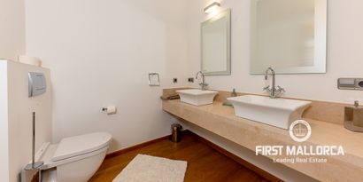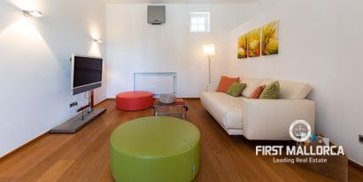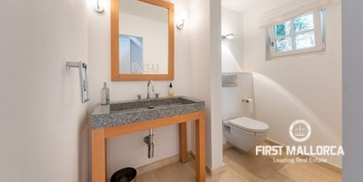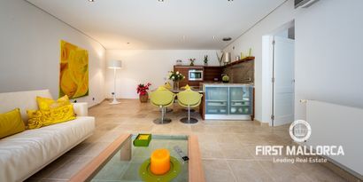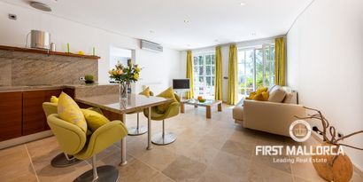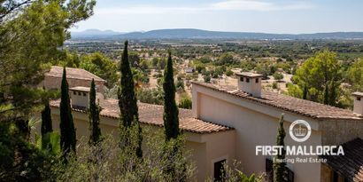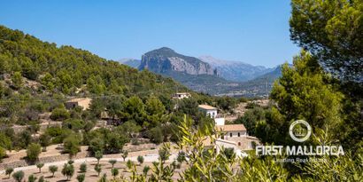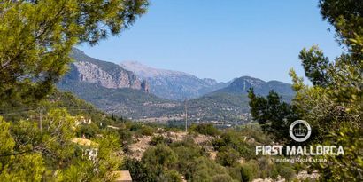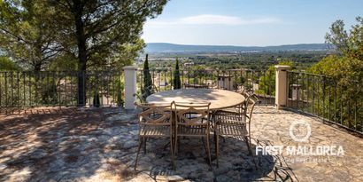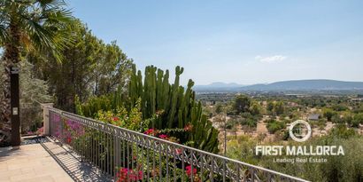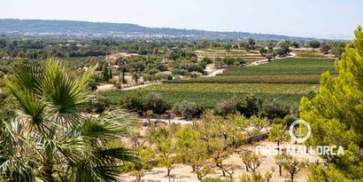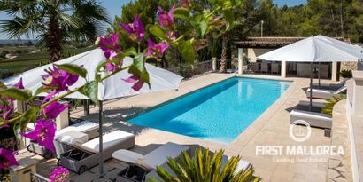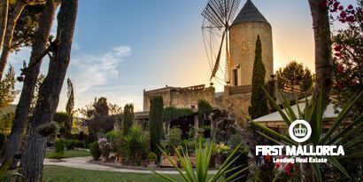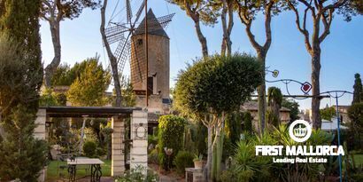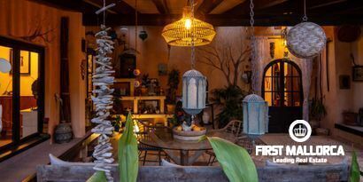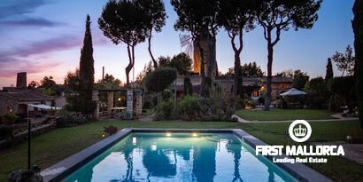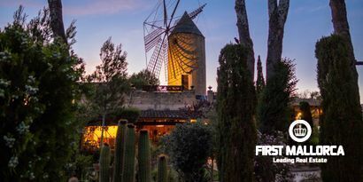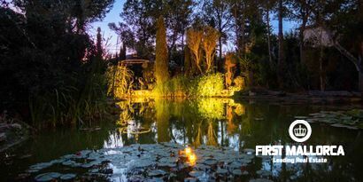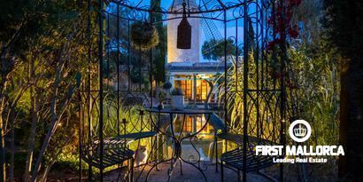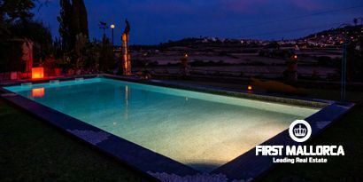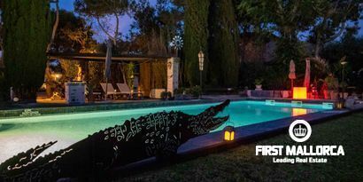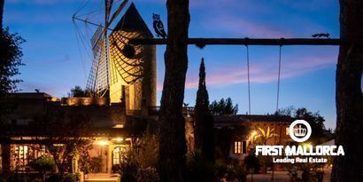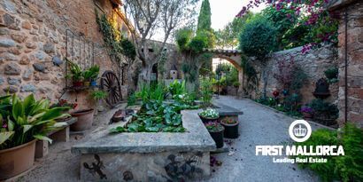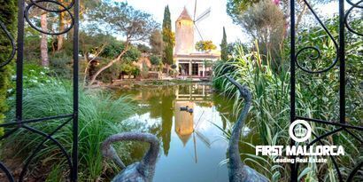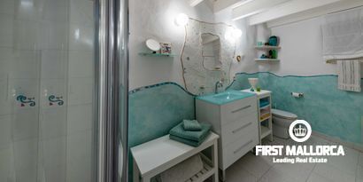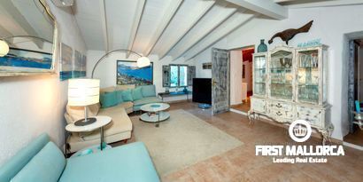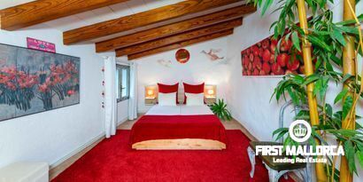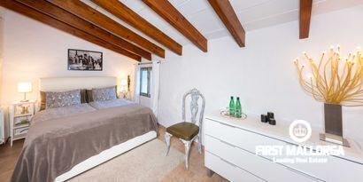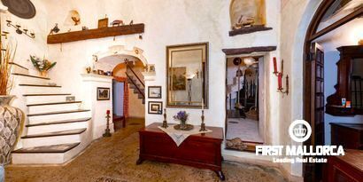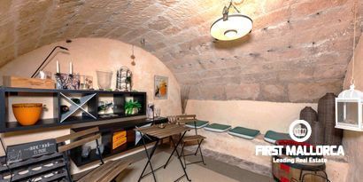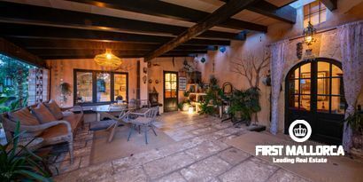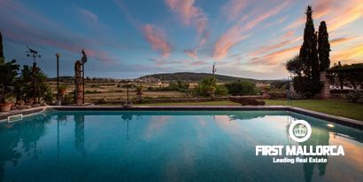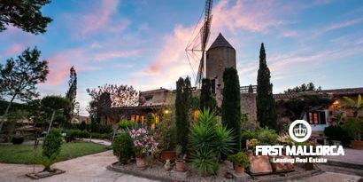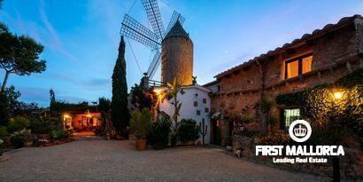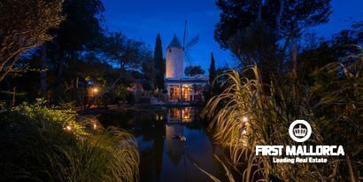Situated in the heart of Mallorca, Alaró, this new estate is a testament to the timeless allure of Majorcan architecture, harmonising tradition with modern living. The project sprawls across a vast land area of more than 16,000 m2, blending rustic charm with contemporary elegance. Throughout the entire house, beautiful wooden beams extend from the ceiling, creating a rustic and charming atmosphere. The rooms and bedrooms are designed with a simple yet elegant character, adorned in natural hues. Large windows illuminate the spaces, seamlessly merging the interior with the surrounding nature, providing a remarkable connection to the outdoors. The extraordinary spiral staircase gracefully connects the ground floor to the upper level. On the ground floor, an inviting entrance hall sets the tone, leading to a stylish powder room and a hallway that seamlessly connects various living spaces. A well-designed pantry offers practical storage solutions, and the kitchen/dining area becomes a spacious culinary hub. The living room and chill-out area provide versatile and cozy retreats. Access to a terrace on this level invites al fresco dining amidst the beauty of the outdoors. The first floor reveals an inviting hallway facilitating easy access to bedrooms and the master suite. The master bedroom, with an adjoining dressing room and spa-like bathroom, promises a luxurious escape. Additional bedrooms, each with its own dressing and bathroom, offer comfort and style. The basement unfolds as a practical space with stairs connecting levels, a laundry room for essential chores, machinery housing utilities, a rainwater deposit for sustainability, and a spacious garage ensuring secure parking. Complimenting this stunning property is a swimming pool, featuring comfortable sofas and loungers a perfect retreat for relaxation. Every element is thoughtfully crafted to harmonize the home with its natural surroundings, creating a serene and inviting ambiance.

























 In progress/ Exempt
In progress/ Exempt