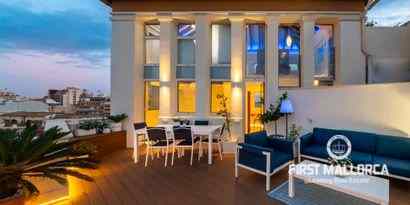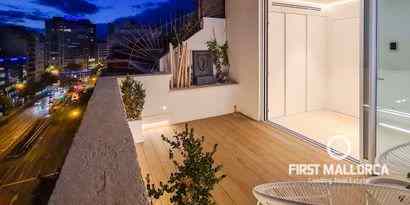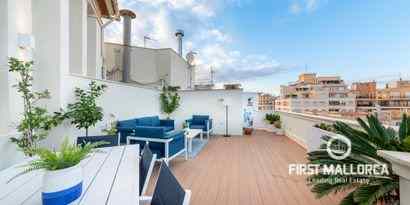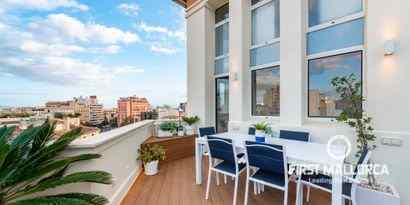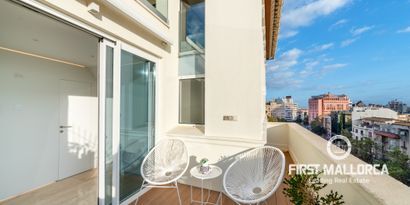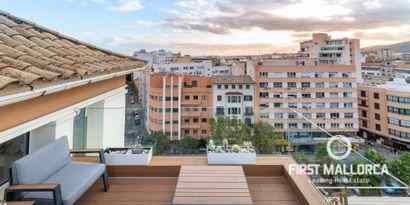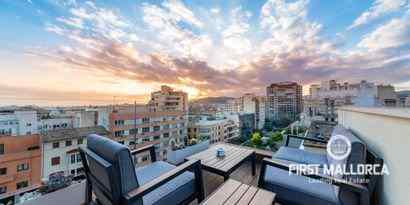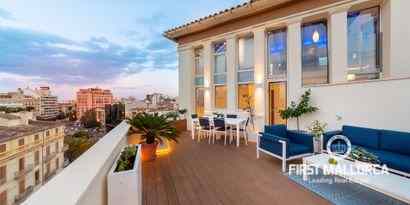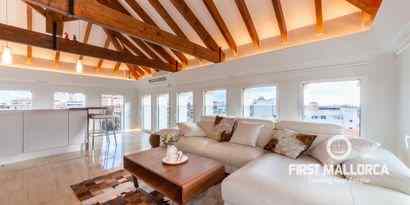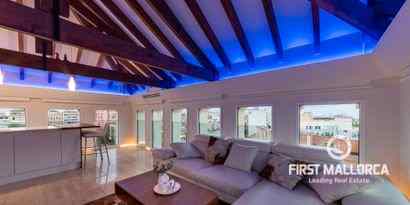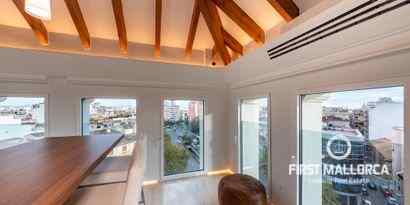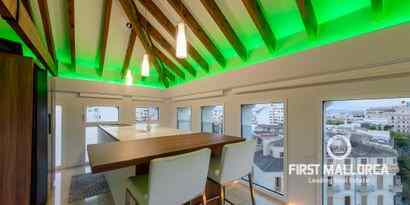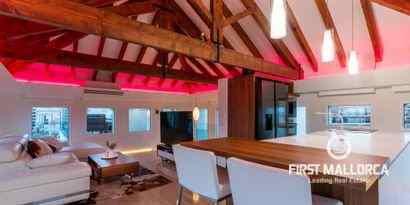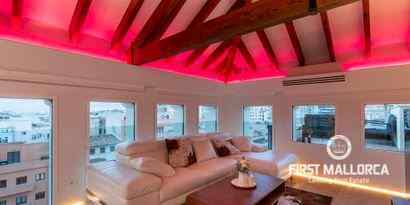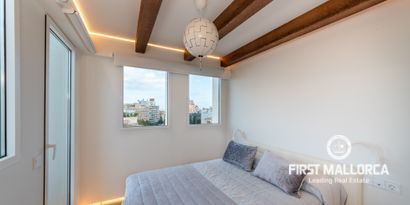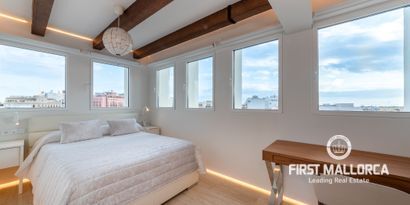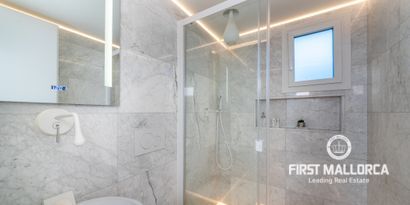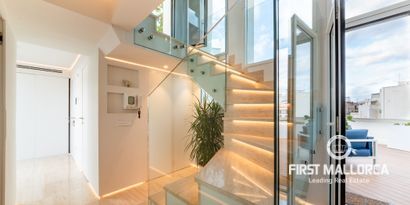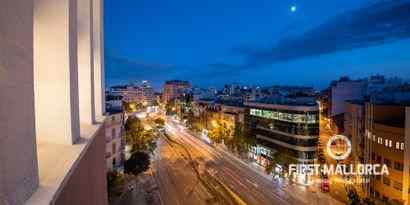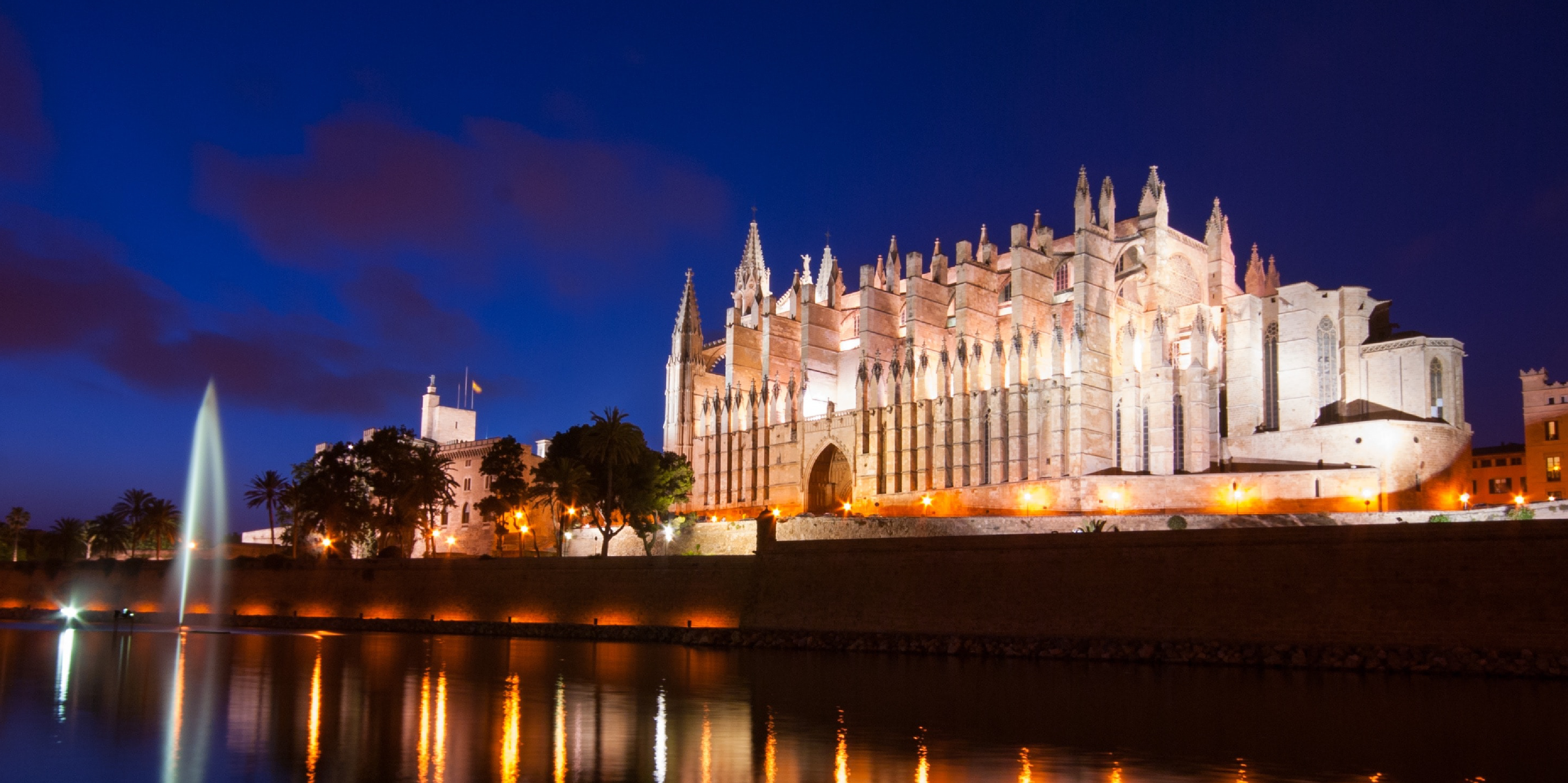La Bonanova is one of the most chic areas of Palma, overlooking the bay and next to the Paseo Marítimo and shopping centres, as well as within walking distance of beautiful beaches and only 5 min. from the city centre. The house stands on a plot of 700 m2 and has 418 m2 of floor space where the large spaces follow one after the other in a continuous sequence, framing fantastic panoramic views. The exterior of the villa consists of a Mediterranean garden and a large swimming pool with a large solarium area. It has been developed on two levels connected by lift plus a large basement level, and a large room with guest toilet and bedroom as well as laundry and storage area. From this basement level there is direct access to the garden and swimming pool. The first level is occupied by the sleeping area, with the 4 bedrooms with en-suite bathrooms and access to terraces. The upper floor consists of a single open-plan space of great height, with the living room, the dining room and the fully equipped kitchen with a large central island. From here a grand staircase leads up to the splendid solarium that crowns the villa, with an outdoor kitchen and unobstructed sea views that are even more impressive. There is a garage for two cars.
CHARACTERISTICS:
-Sectorised hot/cold air conditioning, underfloor heating, lift.































































 In progress/ Exempt
In progress/ Exempt
















