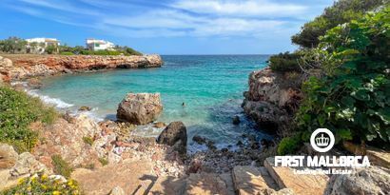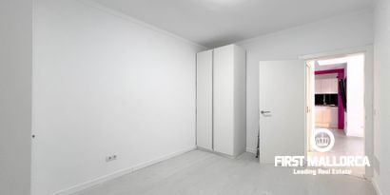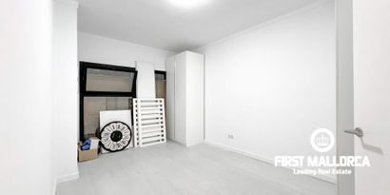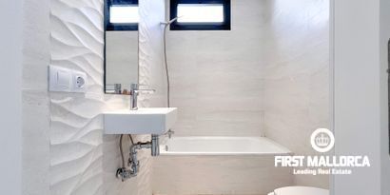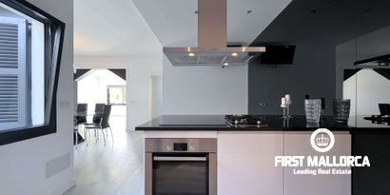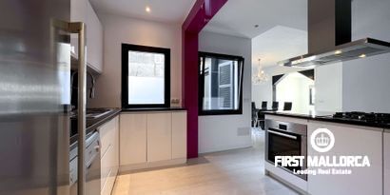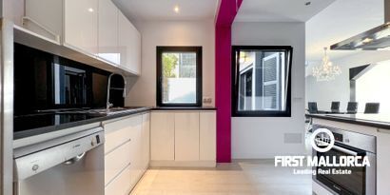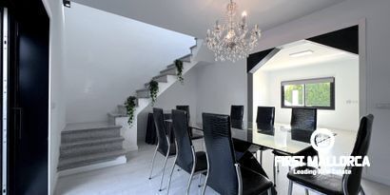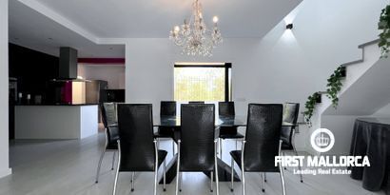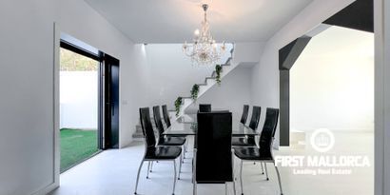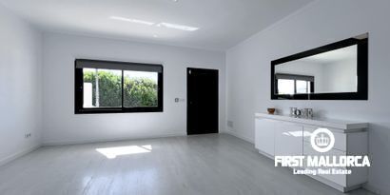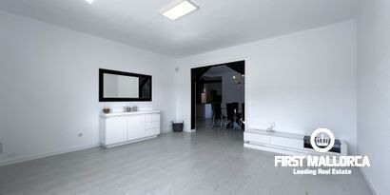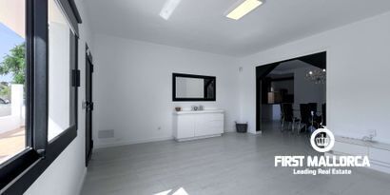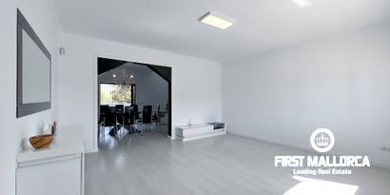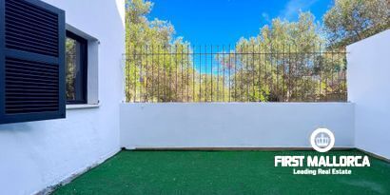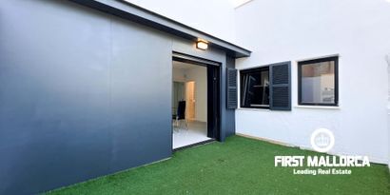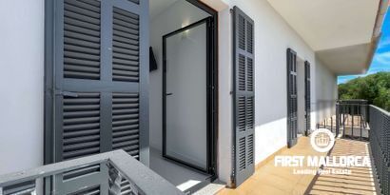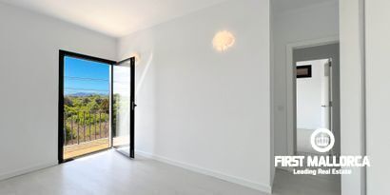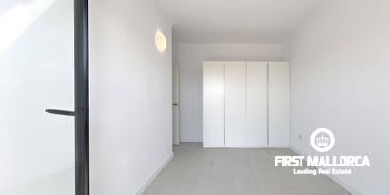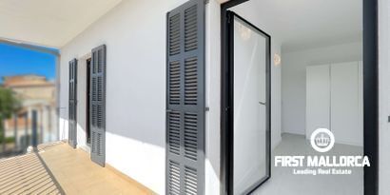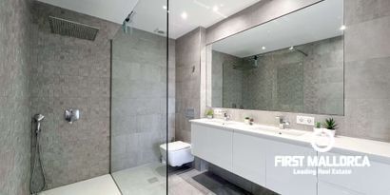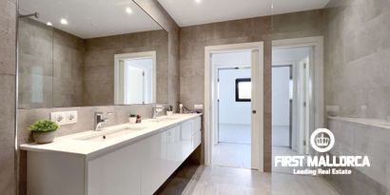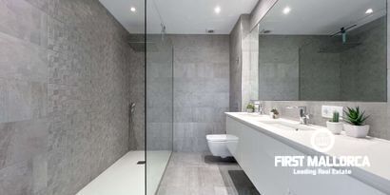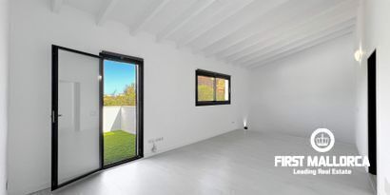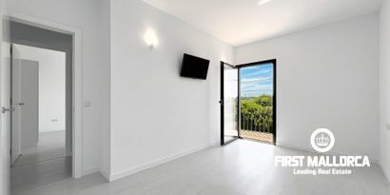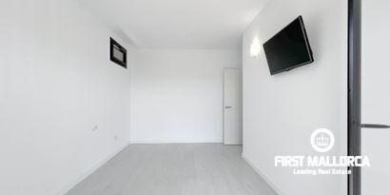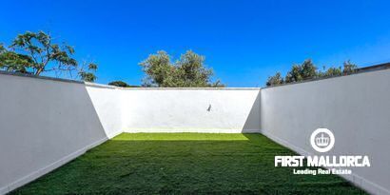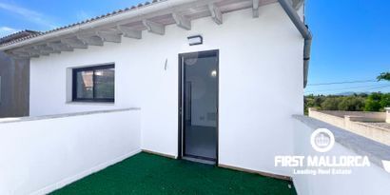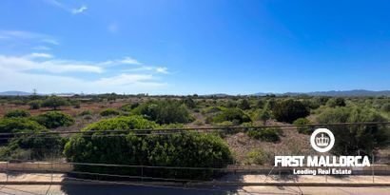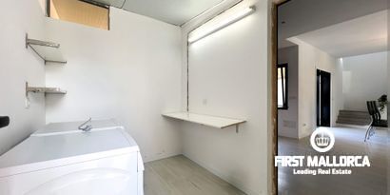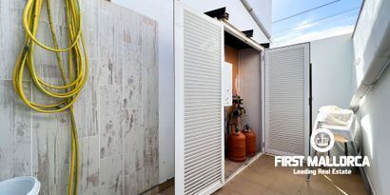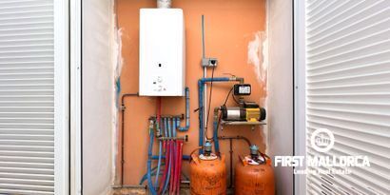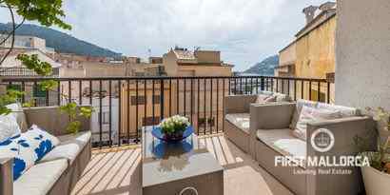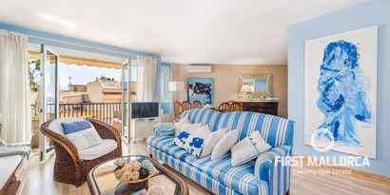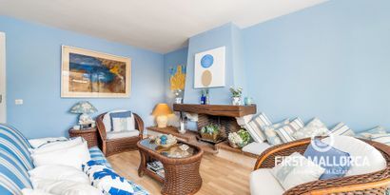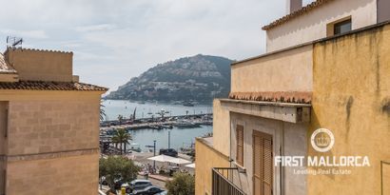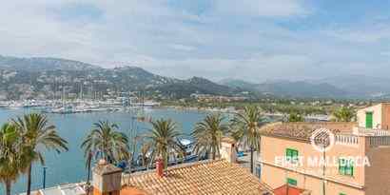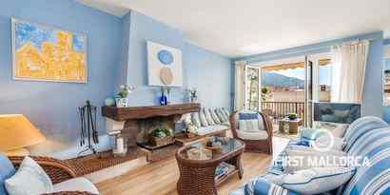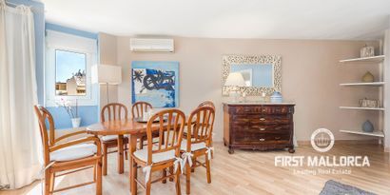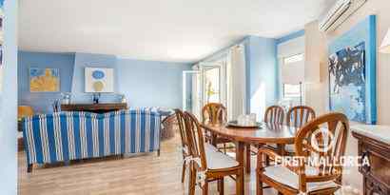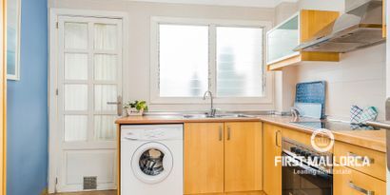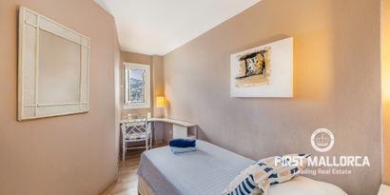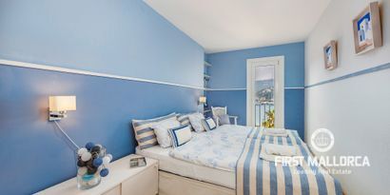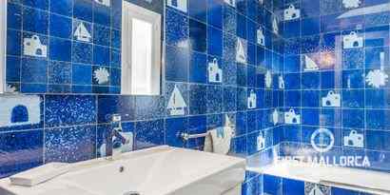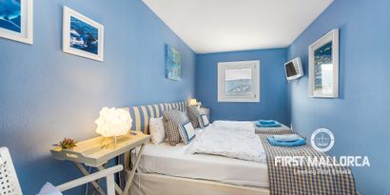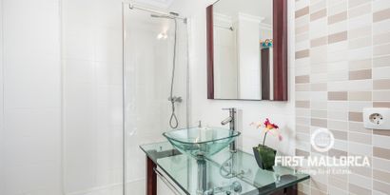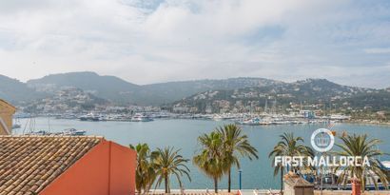Located in the heart of the charming fishing village of S'illot, second line to the sea, this newly built semi-detached villa offers a perfect combination of modern comfort and coastal tranquillity. With a living area of 140 m2 distributed over 4 levels, this meticulously designed residence guarantees a serene living experience just a few minutes away from the sea.
The ground floor welcomes you with a spacious open plan layout of living-dining-kitchen area, connected seamlessly to a serene 31.70 m2 patio.
Ascending to the first floor are two generously sized double bedrooms and 1 bathroom. Each room is designed to make the most of natural light, fostering an atmosphere of relaxation and comfort.
On the third floor is the master bedroom, complete with en-suite bathroom with bath and large walk-in shower. This level is the epitome of luxury living, with panoramic views of the sea and the picturesque village. A staircase leads from this level to a spacious 34 m2 roof terrace, ideal for entertaining guests or simply enjoying the Mediterranean sunsets.
Throughout the villa, top quality materials such as porcelain tiles and stainless steel fittings underline the commitment to quality craftsmanship. Underfloor heating ensures year-round comfort, while Duravit sanitary ware adds a touch of elegance to the bathroom spaces.
From the rooftop terrace, breathtaking views of the sea and the picturesque village can be admired, creating a very serene atmosphere. The villa's proximity to the sea and village amenities ensures comfort without compromising the tranquil ambience of its location.
This semi-detached villa represents an exceptional opportunity to embrace a coastal lifestyle enriched by modern comforts and breathtaking natural beauty as well as offering you to experience the essence of Mediterranean living at its finest.
Do not hesiatate to contact First Mallorca for more information or to arrange a viewing. Our team is at your disposal at any times.








































 In progress/ Exempt
In progress/ Exempt








