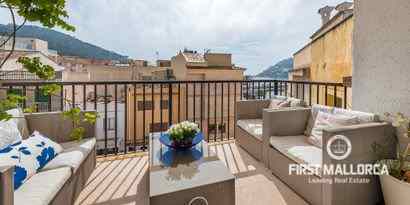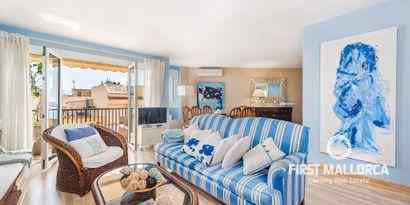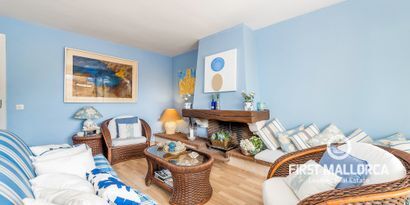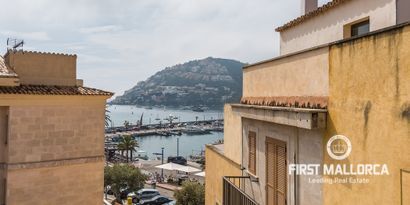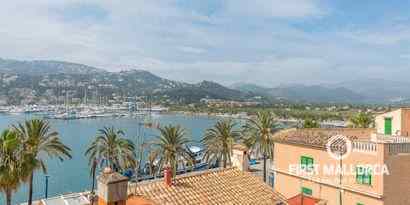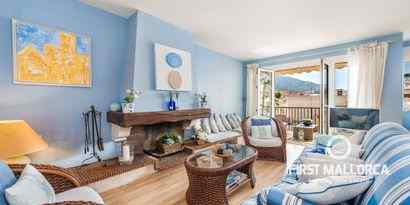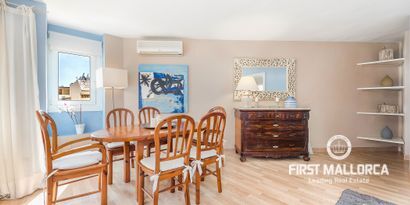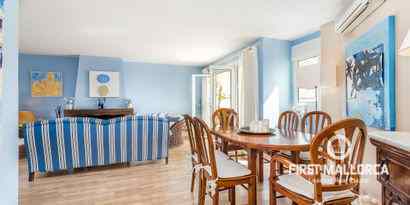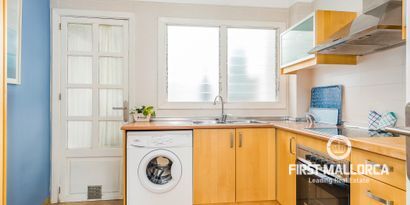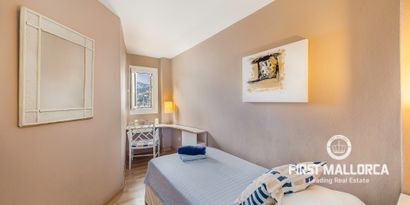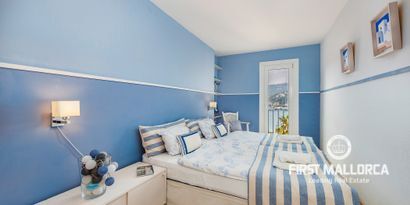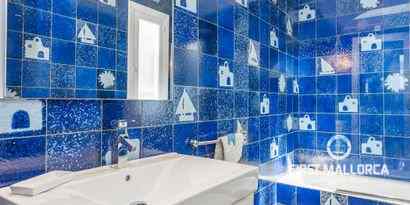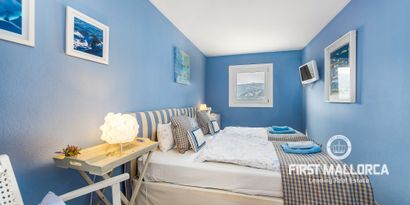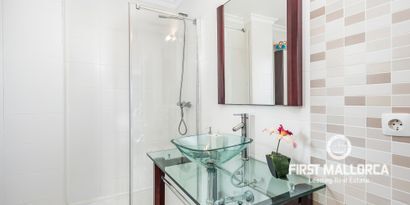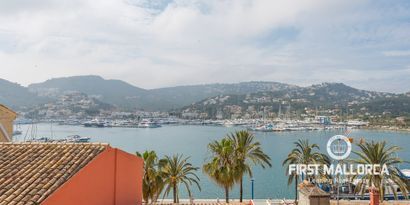This newly built complex is being built in the immediate vicinity of Es Trenc beach. The entire facility will be built in a climate-friendly passive house style. Renewable energies and good insulation performance are the top priority here.
The apartments themselves will not be built in one big block, but in the form of several small houses, creating a pleasant, open atmosphere in the form of a park. In addition to the dreamlike garden, the complex itself has many extras, such as a 20 m long saltwater pool, a children's pool, a bicycle room and a spa area with fitness room.
You have the choice between a two or three bedroom apartment, a ground floor apartment with a private garden or a penthouse apartment with a spacious roof terrace. Of course, each apartment is equipped with hot/cold air conditioning and underfloor heating in the bathrooms, operated by a low-energy air heat pump. Furthermore, each unit is assigned a private parking space and a storage room
























































