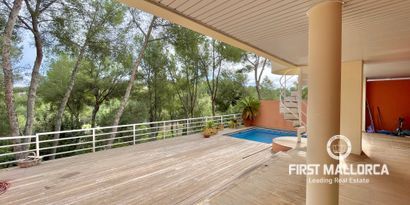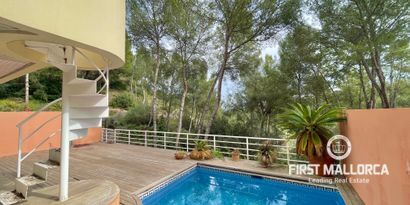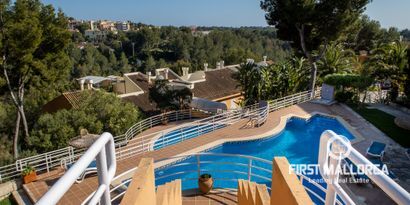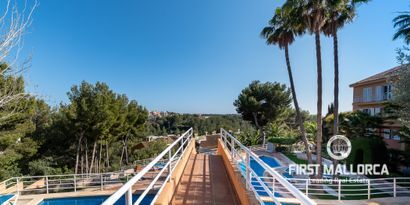Located within a beautiful Mediterranean-style community that captures the essence of a peaceful holiday retreat, we find this spacious townhouse with private garden.
This home spans 187m² of living space, enhanced by a 78 m² south-facing private garden. Ideal for large families who seek both the privacy and space of an independent home, and also the safety of a gated community with amenities. The property is accessed by driving directly into its private garage, which is connected to the rest of the home via an internal staircase. Another highlight of this property is that its private garden has direct access to the community area and its three swimming pools.
On the main level, you'll find the spacious living room, dining room, kitchen, and a guest toilet, with the garden located on the same floor. The covered porch section of the terrace, just steps from the living areas, is perfect for al fresco dining, even during the cooler winter months. The second level hosts three bedrooms and two bathrooms. The master bedroom has a fantastic south-facing private terrace, ample wardrobes, and an ensuite bathroom. There is a variety of possibilities for the space on the third floor: It could be simply a roof terrace, or it could be enclosed with glass windows to create the perfect winter solarium. The laundry room and additional storage units are on the underground level.
Shops, restaurants and the beautiful sandy beaches of Illetas can be reached in a few minutes on foot. International schools, the Royal Golf Course of Bendinat and the posh marina of Puerto Portals are all nearby. The island's capital Palma can be reached within a few minutes by car.
Please contact our First Mallorca office in Puerto Portals for more information on this remarkable property in the south west of the island and arrange your viewing appointment today.































































































































