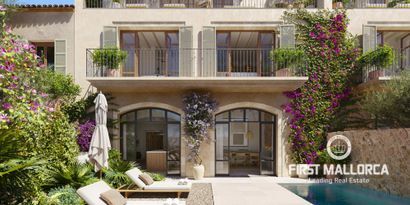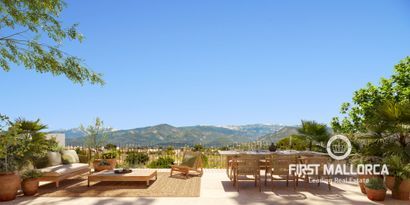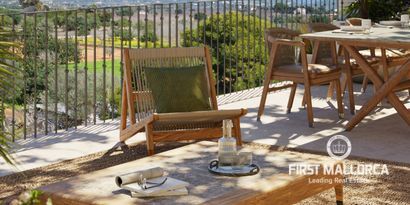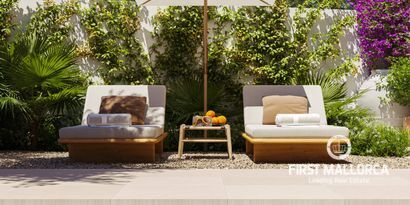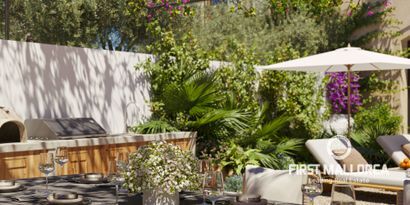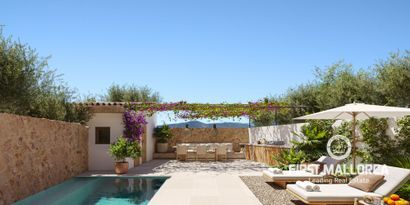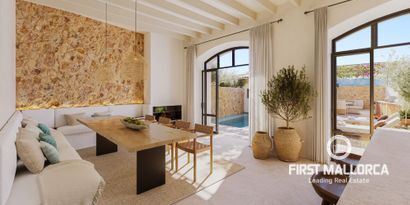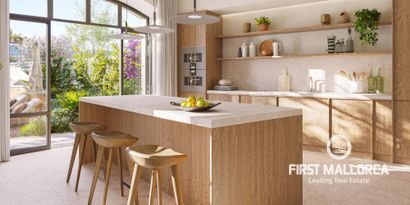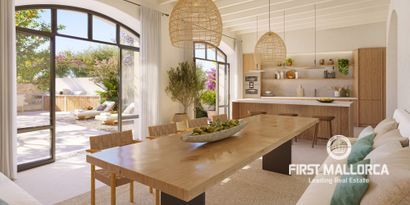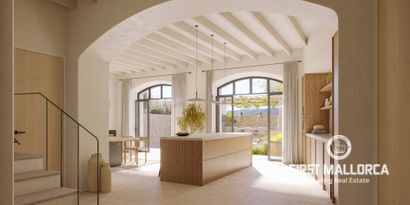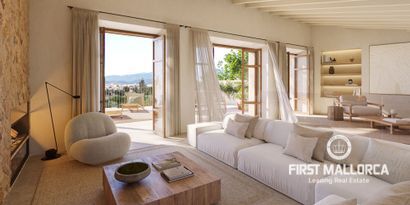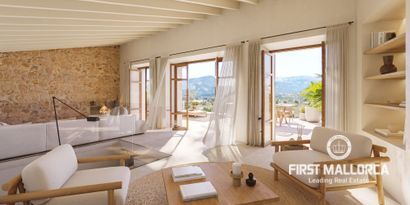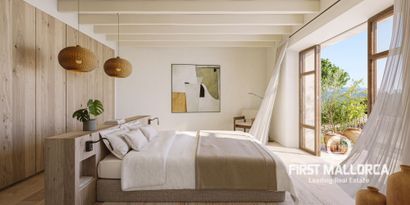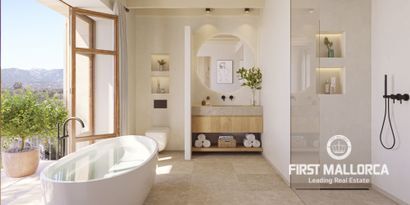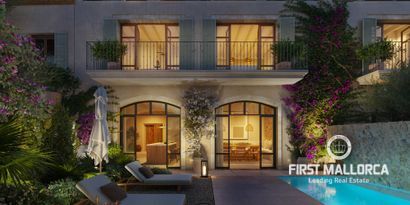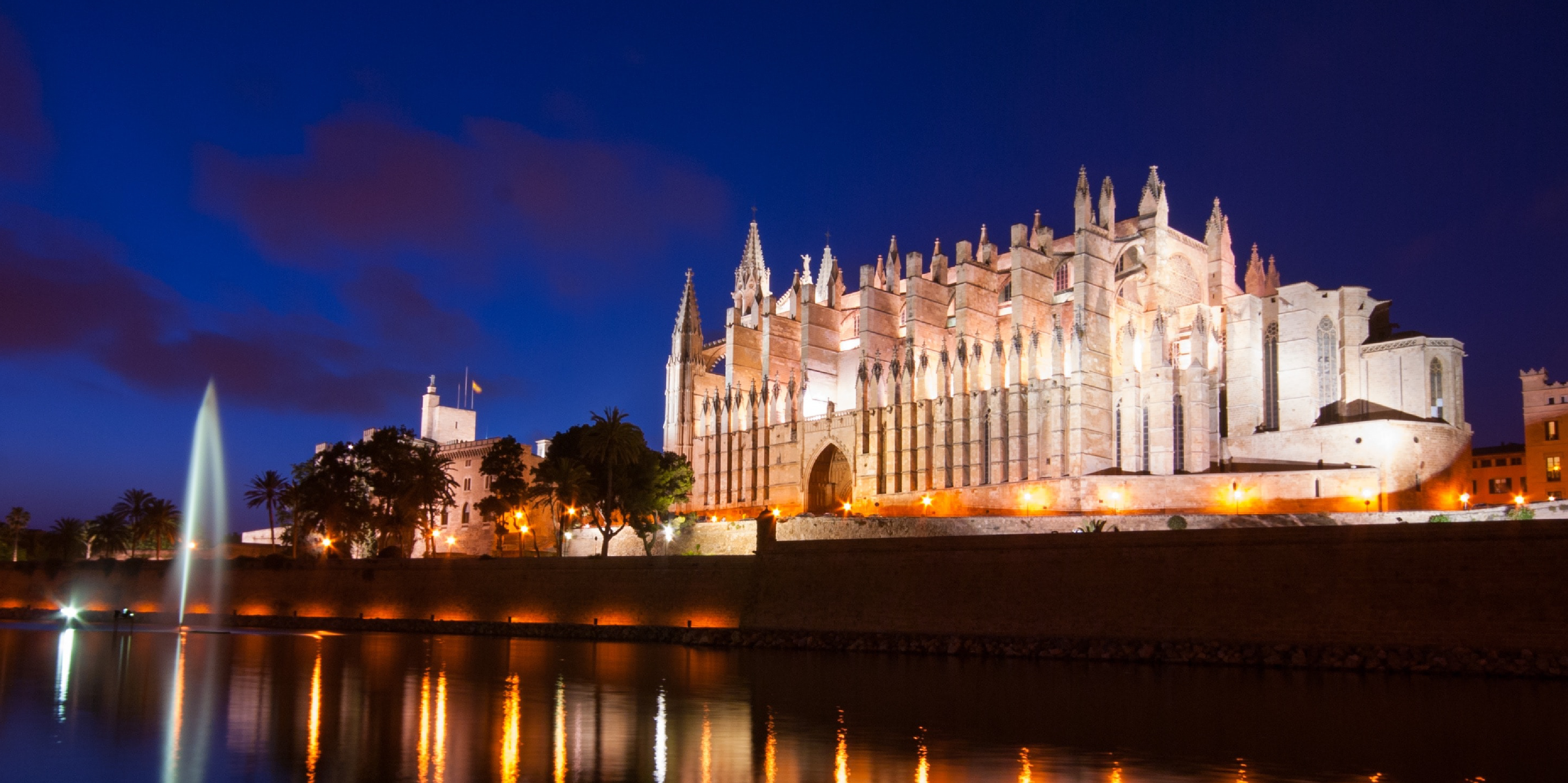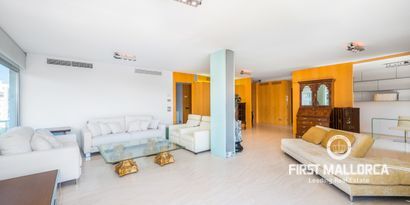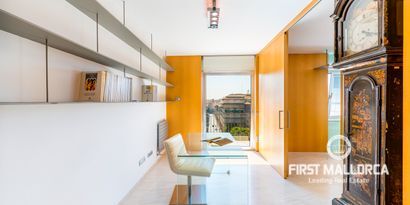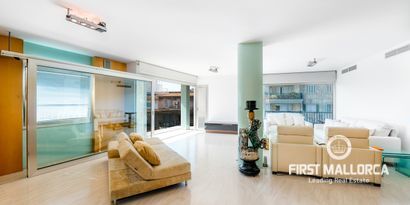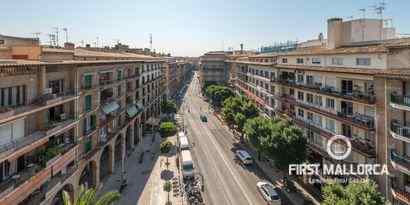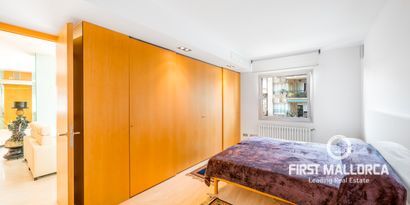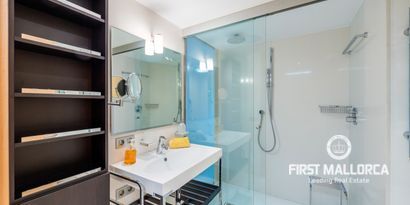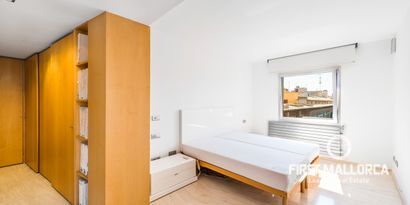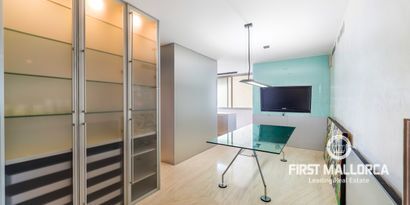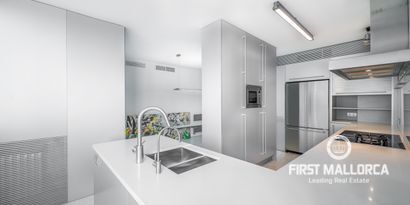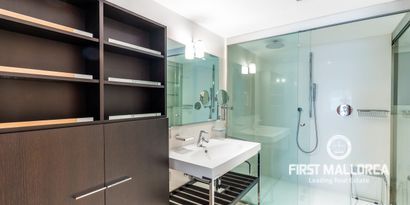Introducing 'Casas Baronia': A Harmonious Fusion of Mallorcan Tradition and Contemporary Elegance.
Nestled in the serene streets of Santa Maria, 'Casas Baronia' stand as a testament to the perfect marriage of traditional Mallorcan charm and modern luxury living. Situated just a leisurely stroll away from the vibrant village center, these two houses offer a tranquil escape while remaining close to the lively atmosphere of cafes, restaurants, and the warmth of community.
The exterior of these homes exudes timeless beauty, featuring a flawlessly preserved traditional facade with grand wooden doors that unveil a magnificent 3-story residence. Beyond the entrance lies a private garage, an inviting garden adorned with a sparkling swimming pool, and three terraces that command breathtaking views of the majestic Tramuntana mountains.
The interior design focuses on creating open, airy spaces flooded with natural light. High ceilings, adorned with rustic wooden beams, complement the expansive metal-framed glass doors that seamlessly connect the indoors to the outdoor terrace. The ground floor unfolds into an expansive open-plan dining room, complete with a fireplace, and a kitchen with direct access to the garden. Meticulously crafted wooden furniture and a central island make the kitchen a hub for culinary gatherings. The garden, accessible from both the kitchen and living room, features a charming patio enveloped in greenery, ensuring a private oasis. Here, a refreshing swimming pool, a sunbathing area, and an intimate outdoor dining space complete the idyllic setting.
Ascending to the first floor reveals three bedrooms, including a remarkable master suite with access to a generous balcony boasting picturesque views. The next level welcomes you to a versatile living room with an additional fireplace, offering panoramic Tramuntana mountain views. Connecting seamlessly to a spacious roof terrace, this area invites you to indulge in alfresco dining and relaxation against the backdrop of some of the island's most stunning mountain vistas.
Renovated by a renowned developer with a proven track record of excellence, these homes were originally designed by the esteemed architectural firm Medina. The list of features is extensive, including a garage, underfloor heating, two fireplaces, double-glazed windows, air conditioning, a swimming pool, and a convenient utility room.
Experience the epitome of Mallorcan living at 'Casas Baronia'—where tradition meets contemporary comfort in perfect harmony. Your dream home awaits.

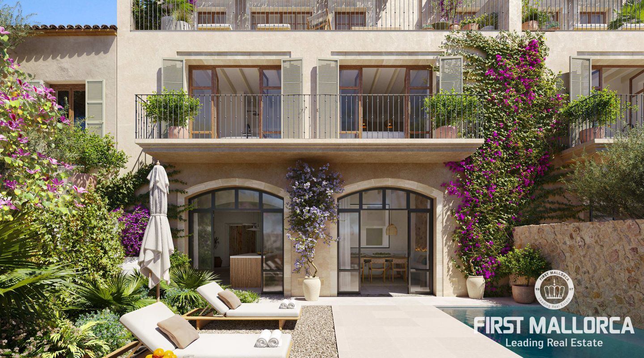
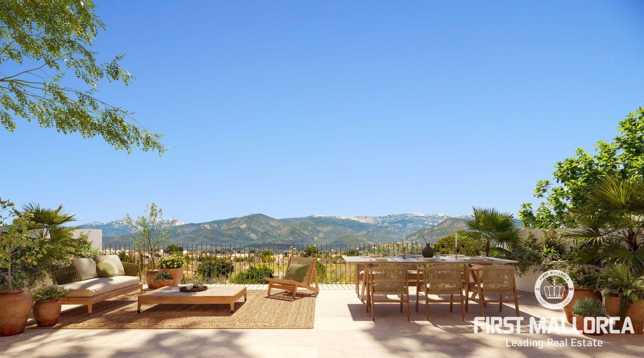
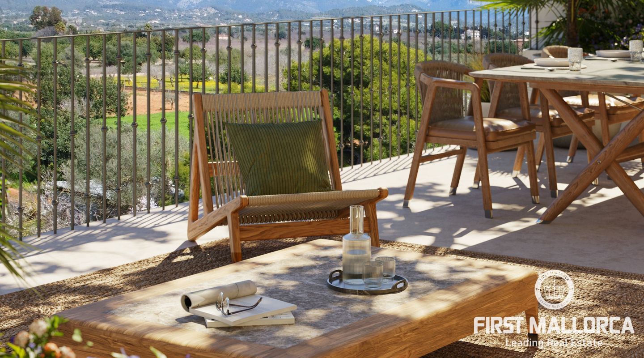
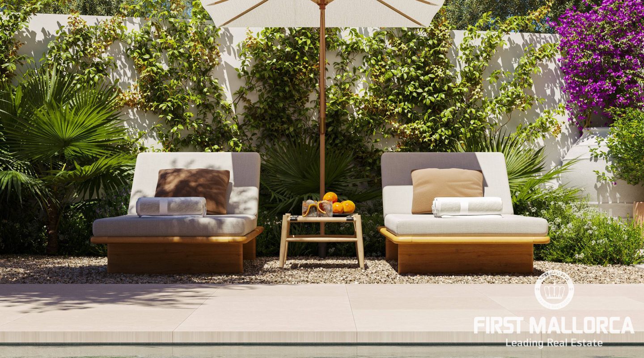
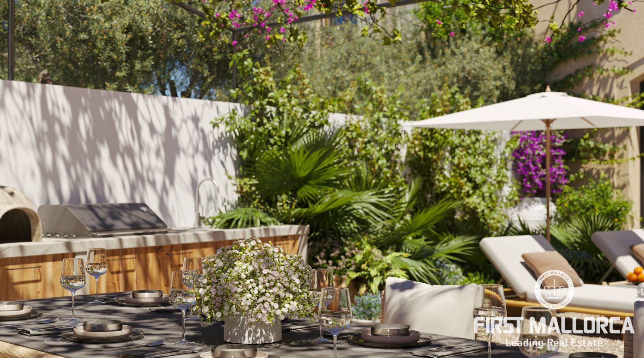
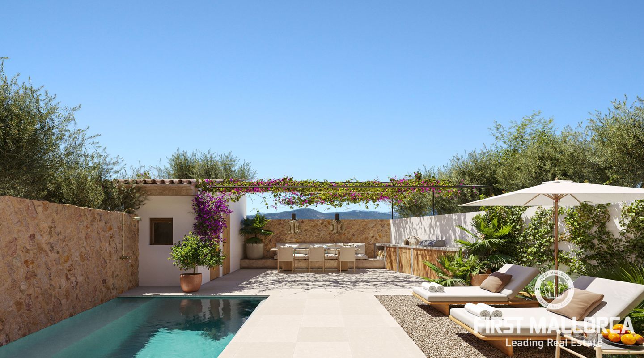
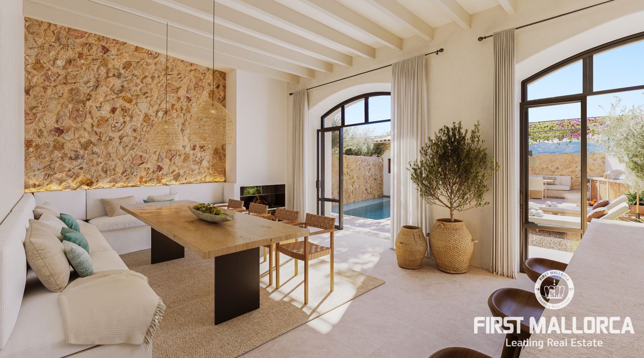
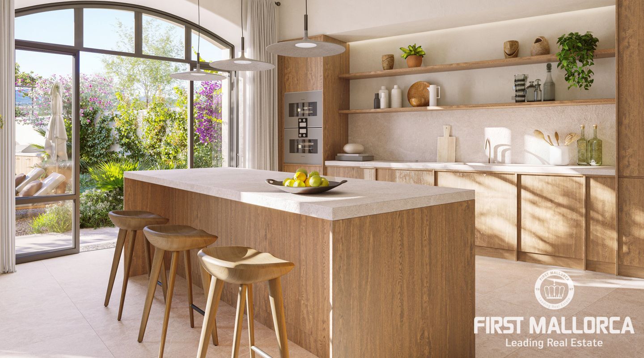
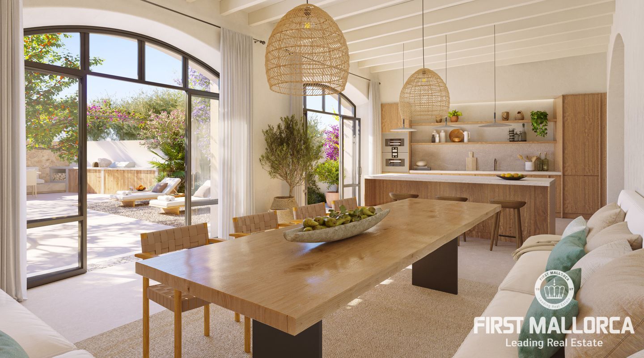
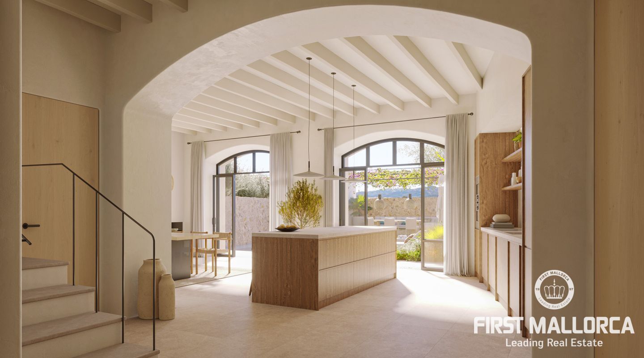
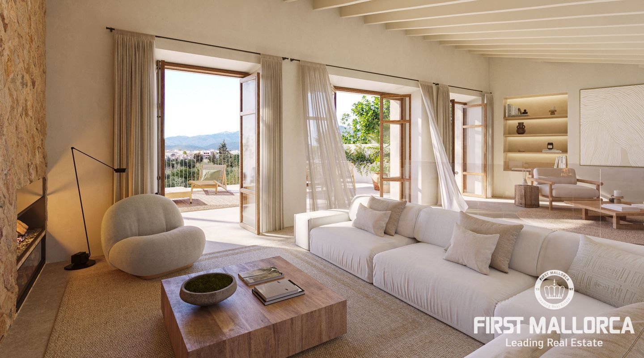
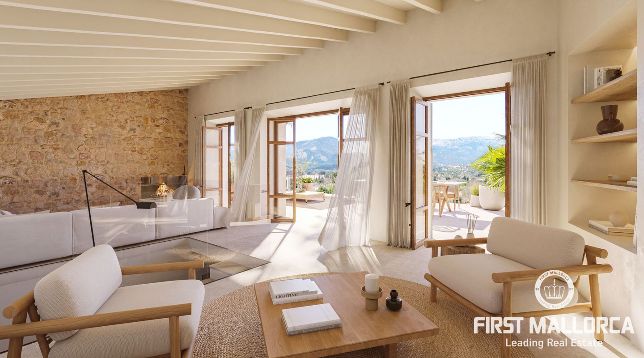
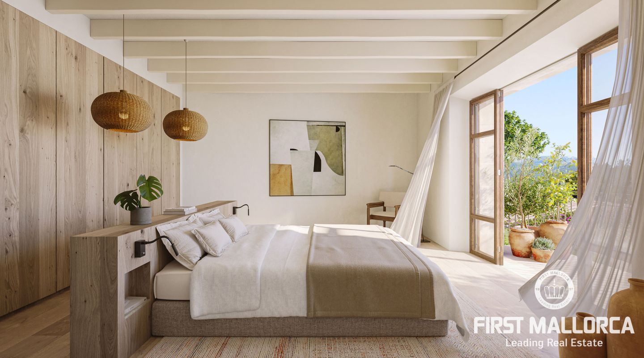
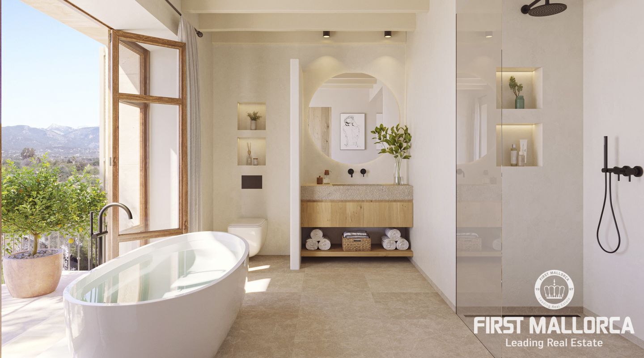
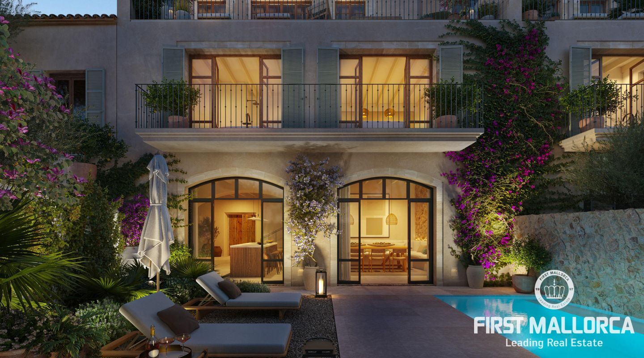





















 In progress/ Exempt
In progress/ Exempt