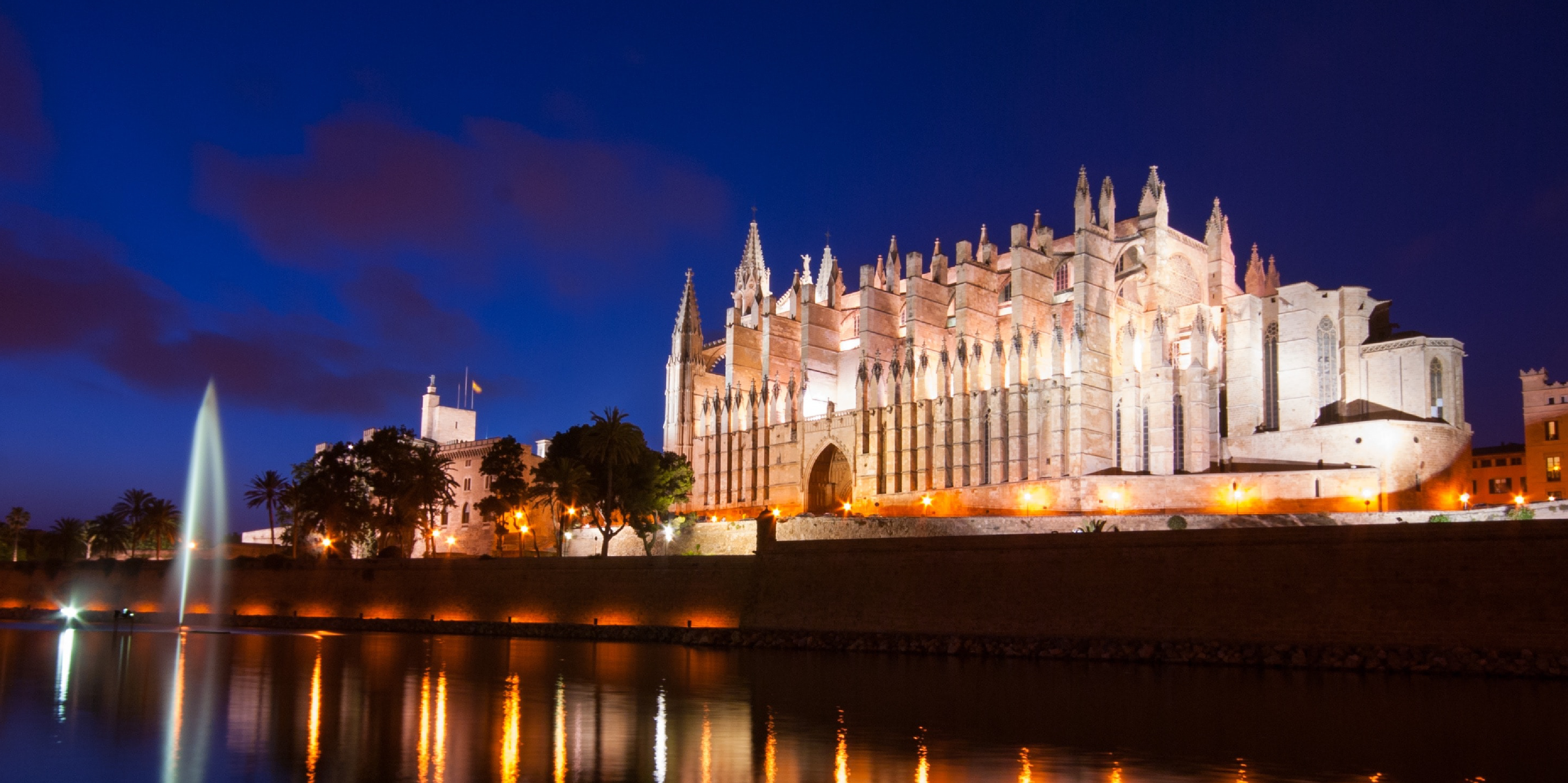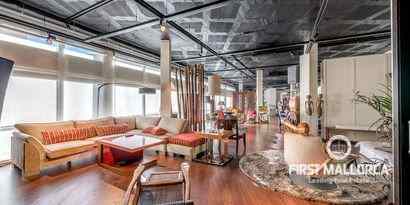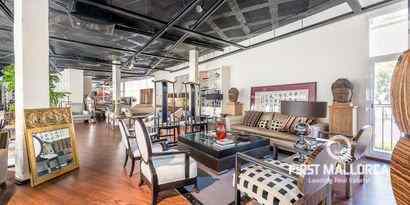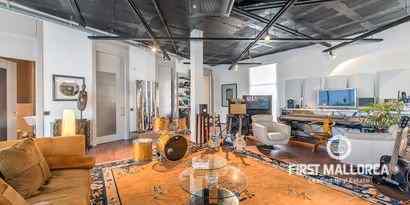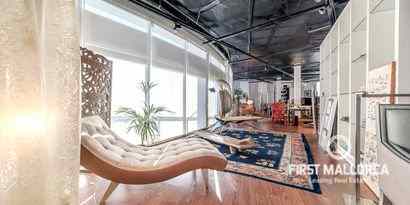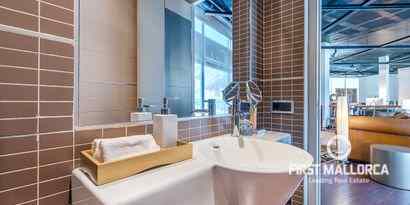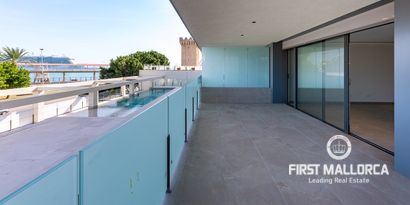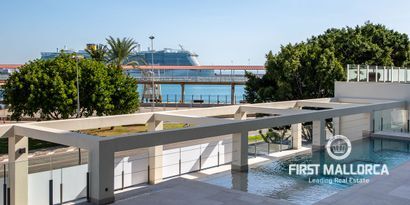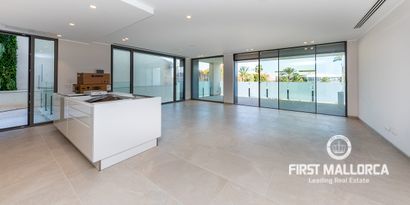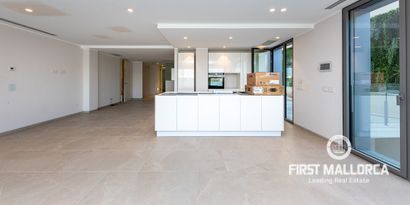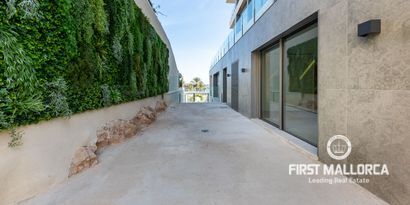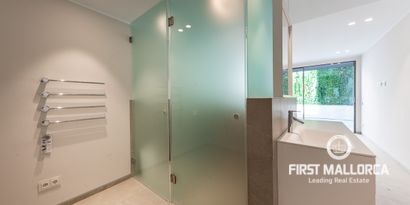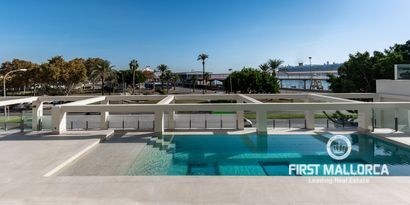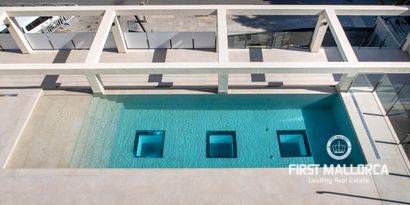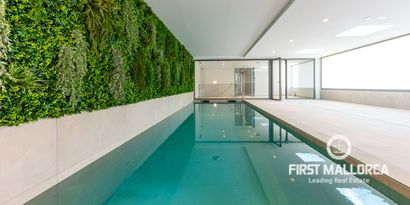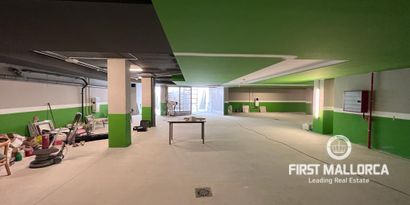This elegant, mediterranean townhouse, located inmidst the residential distrioct of Son Espanyolet, on a 174m2 plot, offers a total of 200m2 of constructed space including a 80m2 basement.
The ground floor offers a lightflooded 80m2 constructed area with a fully equipped open-plan kitchen and living room connected to the spacious patio offering an outdoor kitchen, dining space, and a refreshing pool with a sunbathing area. Plus there is a guest bedroom with bathroom ensuite and a garage offering space for one car.
On the first floor, you’ll find two double bedrooms ensuites and from both the bedrooms and the hallway there are direct access to the large terrace and an additional rooftop terrace with a heated pool, perfect for enjoying winter sun or warm summer evening. You’ll have plenty of options for relaxation. The basement floor boasts a big TV room, a bedroom ensuite, a machinery room with several storage and a laundry area.
With underfloor heating and A/C units, this home offers comfort throughout the year. The property also includes two wooden pergolas and a pull-out textile pergola, providing shade and style. Son Españolet is a sought after area of Palma with low-rise buildings with patios and gardens. Santa Catalina, the centre of Palma and the Paseo Maritimo are only a few minutes walk away. It is a quiet area suitable for families as there are several schools nearby. Here you will find a neighbourhood with a lot of charm, proximity to the city and tranquillity. The variety and quality of restaurants in the area is exceptional. The airport is only 10 minutes away. Contact one of our 8 FIRST MALLORCA offices today for more information and to arrange your personal viewing.



































 In progress/ Exempt
In progress/ Exempt