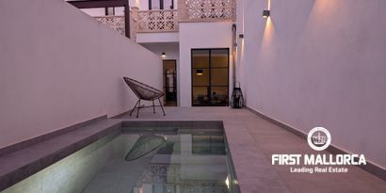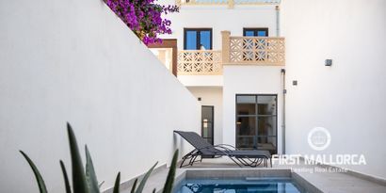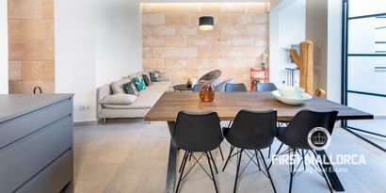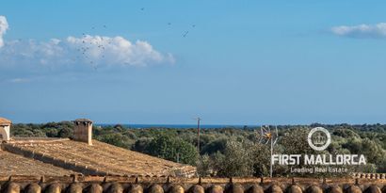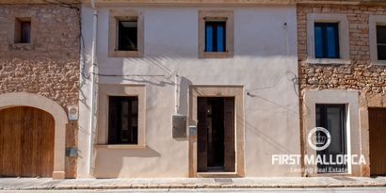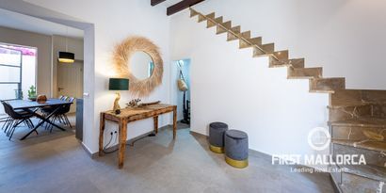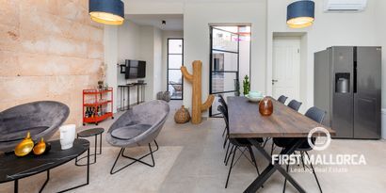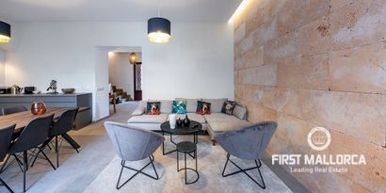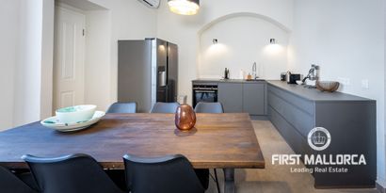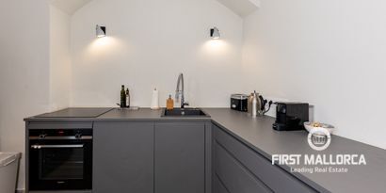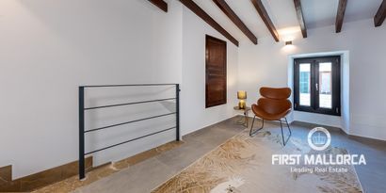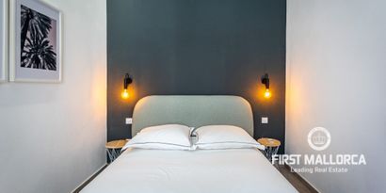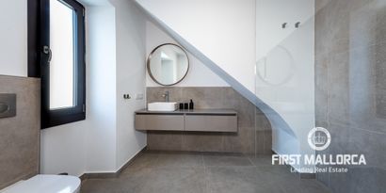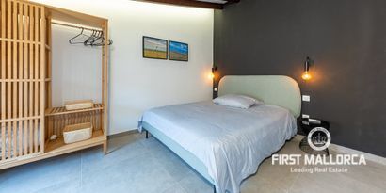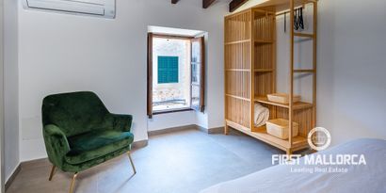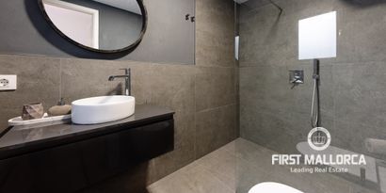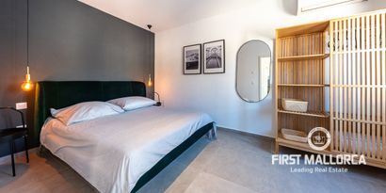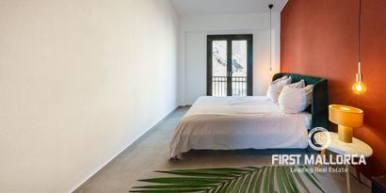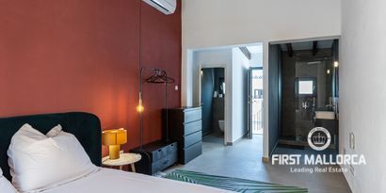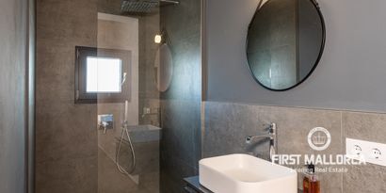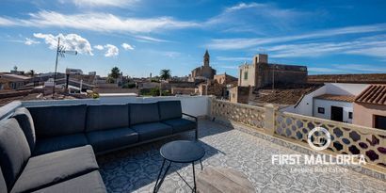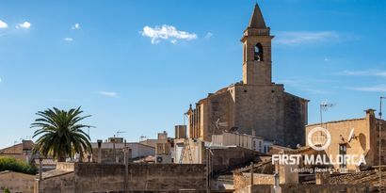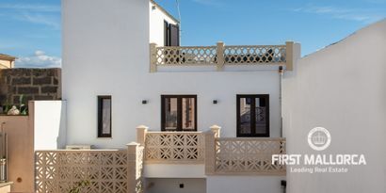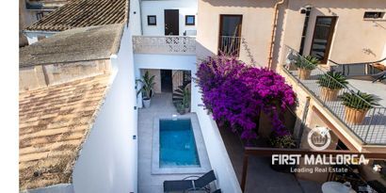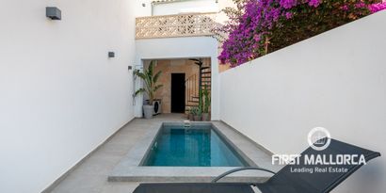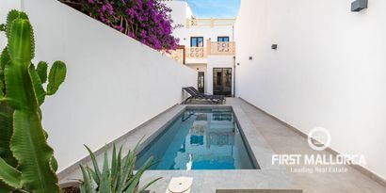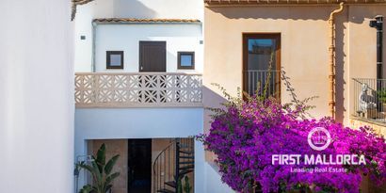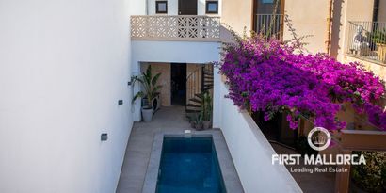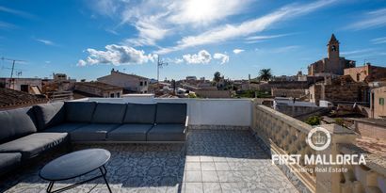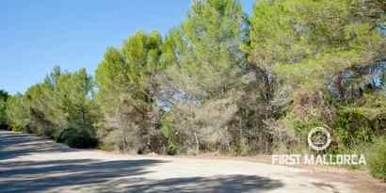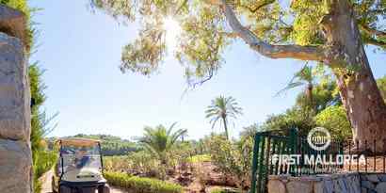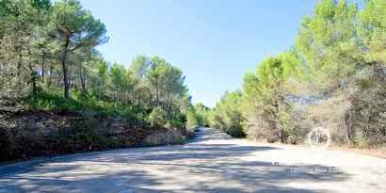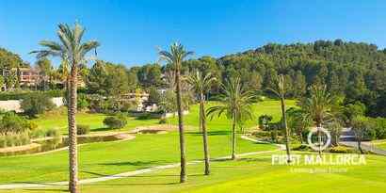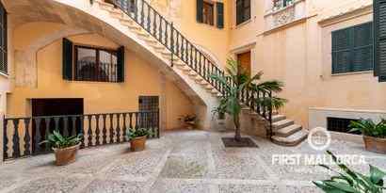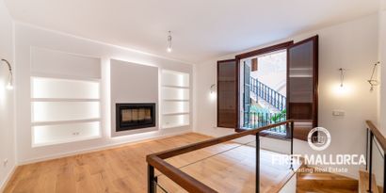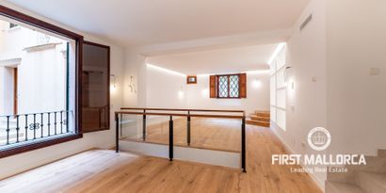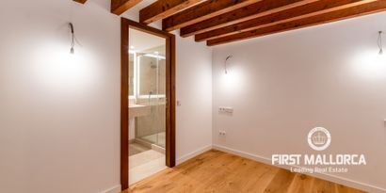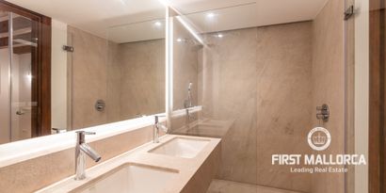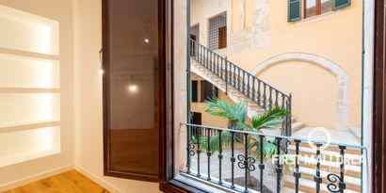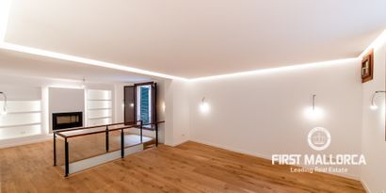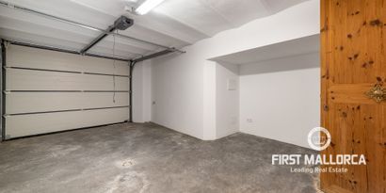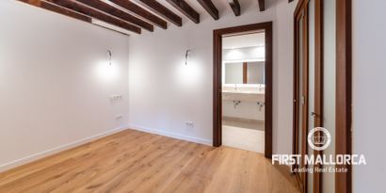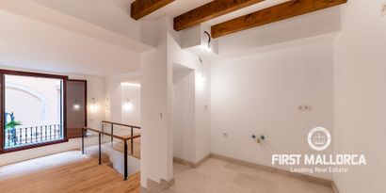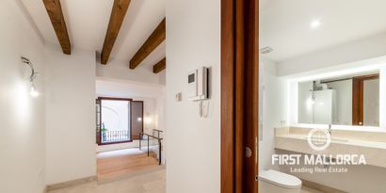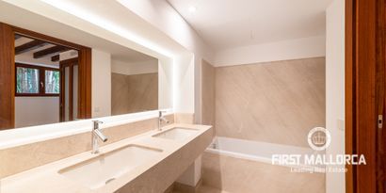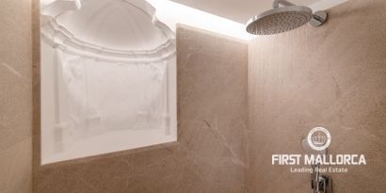This stylish townhouse with pool and valid holiday rental licence is located in the heart of the charming centre of Santanyí, in the sunny south-east of Mallorca and just a five-minute walk from the popular market square - a rare opportunity to combine a Mediterranean lifestyle with investment potential.
Spread over approx. 190 m² of living space on a plot of approx. 249 m², the house combines traditional construction with an open, modern living concept. Particularly characteristic are the partially exposed natural stone walls, which give the house its authentic Mallorcan charm and create a cosy, warm feeling of living.
The spacious living and dining area with open-plan kitchen extends over an impressive approx. 102 m² on the ground floor. Three cosy bedrooms and a stylish bathroom offer plenty of space for family, guests or holiday rentals. A fireplace ensures pleasant winter evenings and emphasises the well thought-out design concept, which perfectly combines cosiness and style.
The centrepiece of the house is the bright, open patio with a centrally located pool - surrounded by a spacious terrace with a lounge area and space for several sun loungers. Here you can enjoy the Mediterranean lifestyle to the full - whether sunbathing, enjoying a glass of wine or relaxing evenings in the open air.
On the upper floor, a balcony, which is directly accessible from the master bedroom, complements the outdoor area - with a fantastic view over the rooftops of Santanyí. In addition, a spacious garage, which is also ideal for use as a studio, offers further opportunities for creative development.
Particularly attractive: the house not only has a holiday rental licence, but also has architectural conversion plans that have already been drawn up, further underlining the potential of this property. A real gem for anyone looking for a stylish retreat or a profitable investment in Mallorca.



































































 In progress/ Exempt
In progress/ Exempt