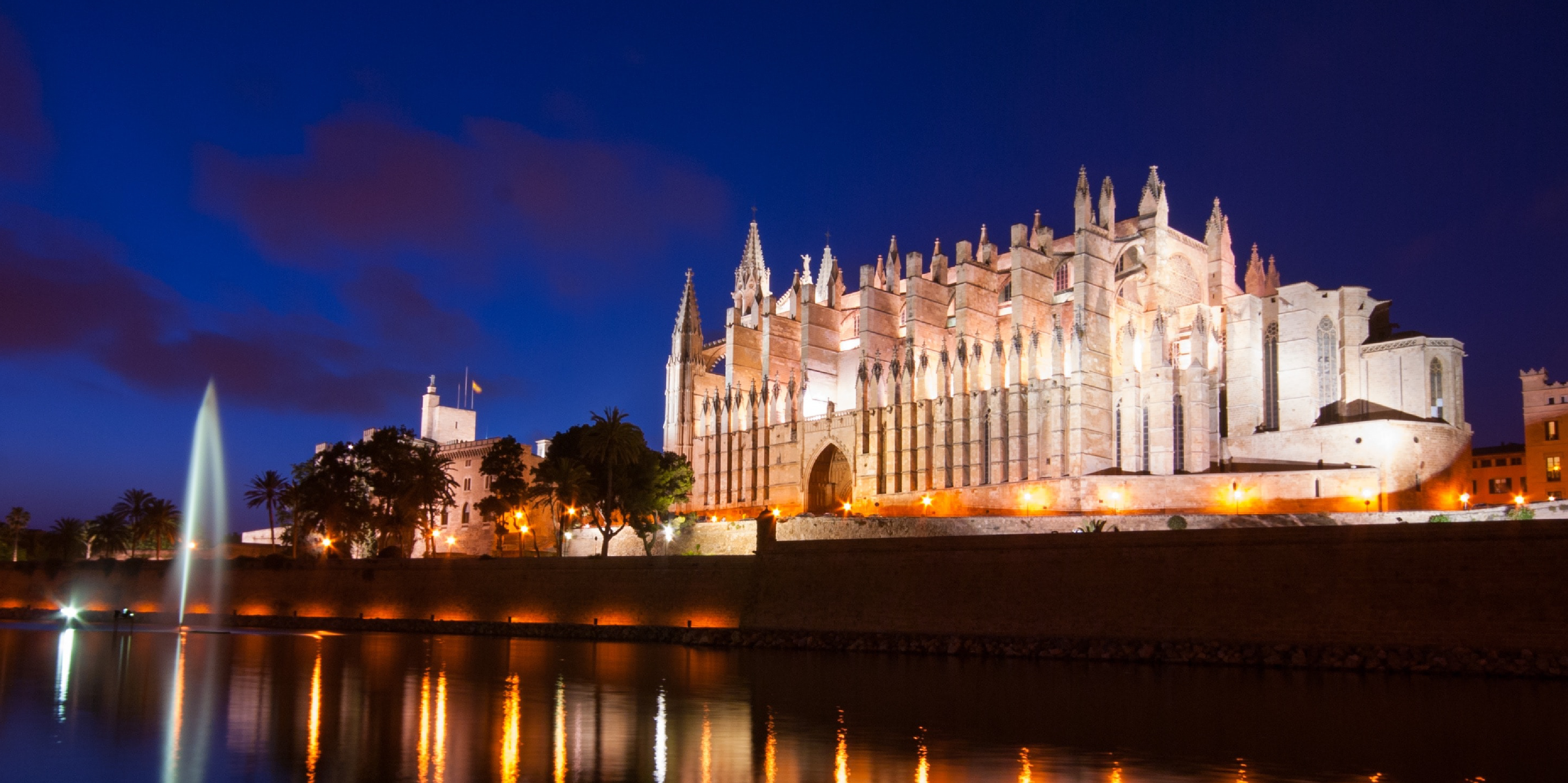It was the first town hall that Ses Salines had, so the facade is protected as a historical asset of the town. It was built in 1915 and renovated in 1970. It maintains many original details in the materials and structures. It has high ceilings with visible wooden beams. Like so many Mediterranean style houses it has access from the front street and the back one from the garage. The distribution starts from the first floor which is independent from the second and third floors, which are connected by a staircase. The first floor has a huge hall, two living rooms, a double bedroom and two singles, storage room, kitchen with well, bathroom, patio and garage. To access the second floor we go out of the house and use a side door on the facade. The second floor contains a spectacular living room, a double bedroom, an original antique kitchen with pantry and fireplace and the outdoor area with two open terraces and one covered. The upper floor has an entrance hall, a large living room and a double bedroom. The windows of the house overlook the main street of Ses Salines while the terrace area overlooks the inner community of neighbors. It is a great option to acquire a really huge house and adapt it to your own taste and needs. Do not delay in booking your visit with our agents.


















































 In progress/ Exempt
In progress/ Exempt















