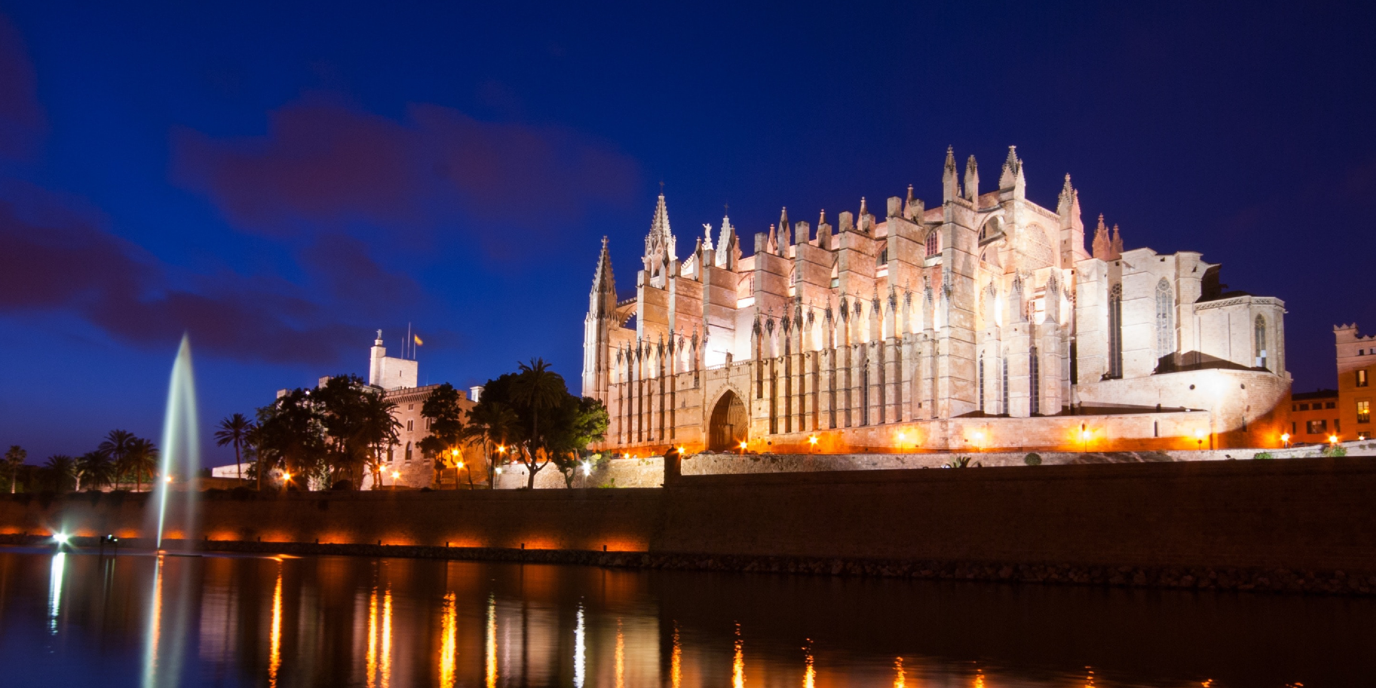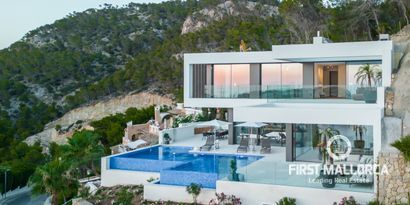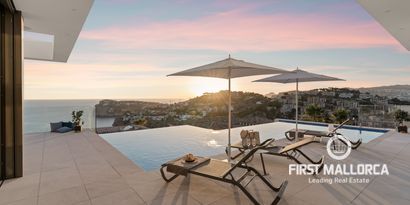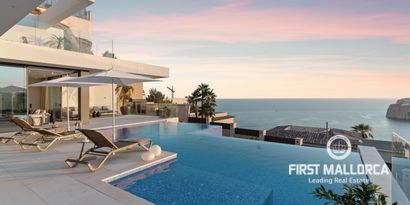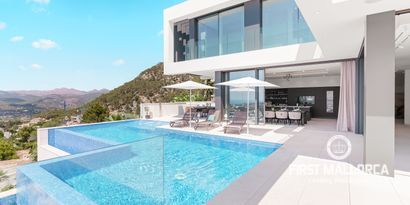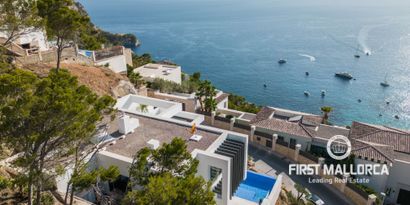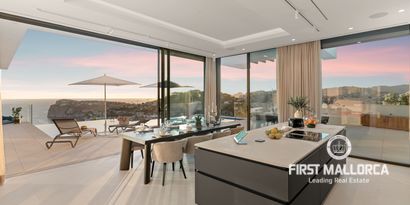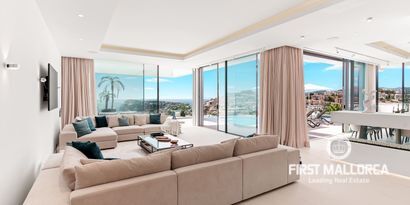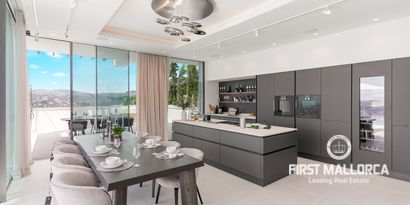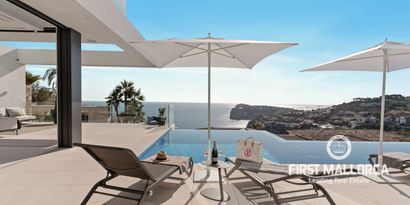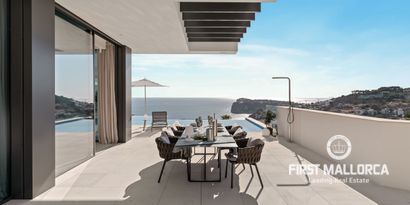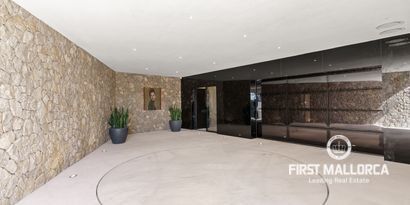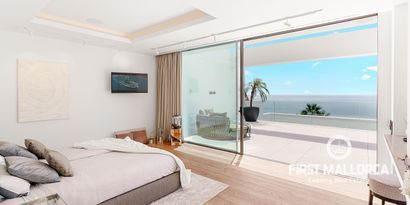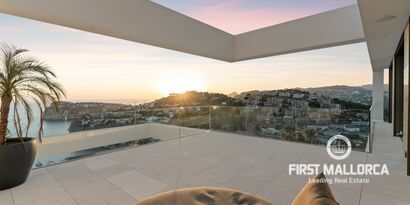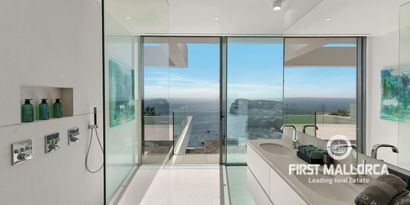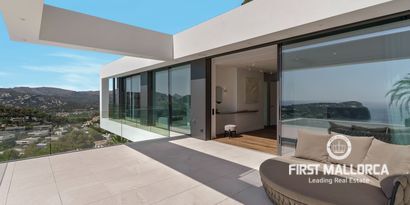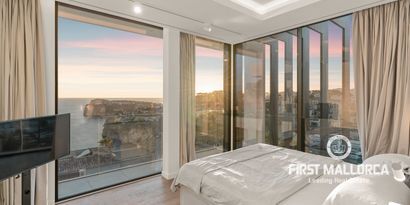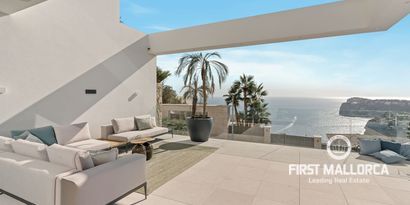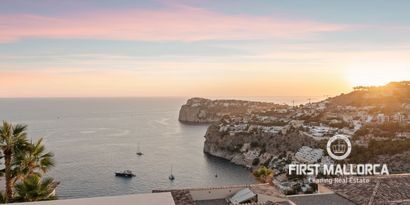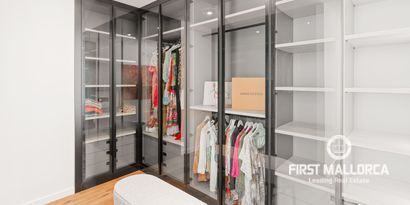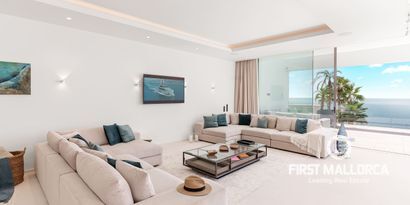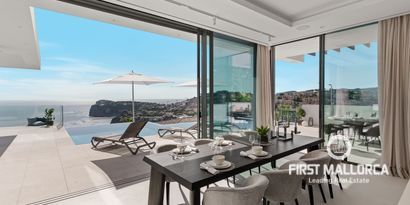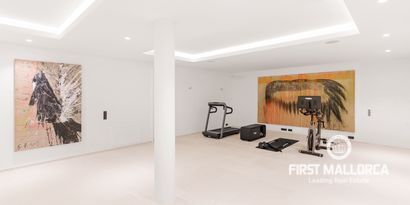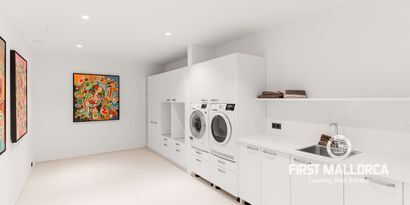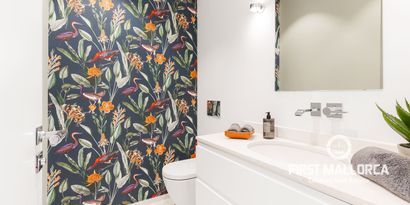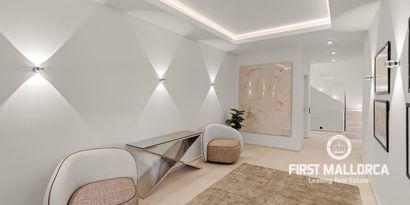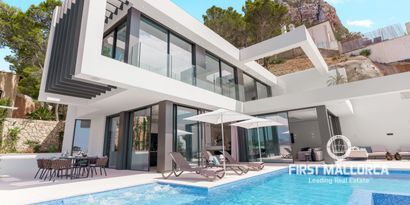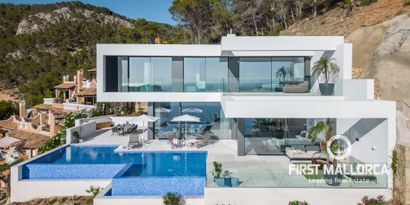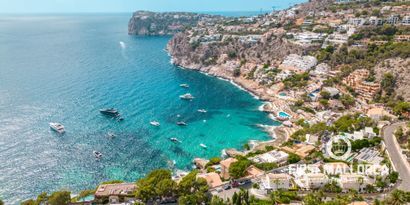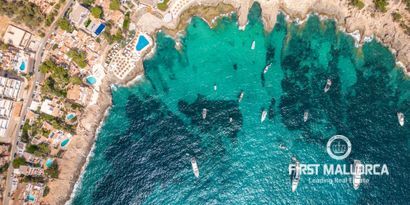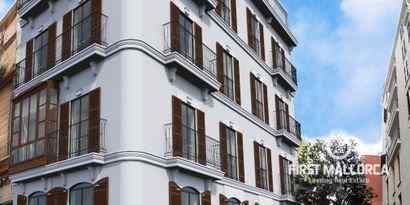This ultra modern villa is built to the very highest standards and offers the buyer the opportunity of living an amazing lifestyle in Bendinat, one of the most sought after areas in the southwest of Mallorca.
Set on an elevated plot with views overlooking the Bendinat Castle, Royal Bendinat golf course and panoramic sea views which stretch across the coastline to the Bay of Palma and beyond. The property is constructed on three levels comprising the following distribution: An impressive entrance, leading to a vast living room with floor to ceiling glass doors and windows allowing the light to flood in at every angle. From here you can access the terrace, swimming pool and pretty Mediterranean gardens. An Italian feature fireplace gives a focus point to the room but the impressive sea views govern throughout the entire property. The open plan kitchen is equipped with Gaggenau appliances with the latest technology and there is a dining area with a Bocci chandelier and huge windows that open up behind the feature staircase leading onto a sitting area with exotic plants. To compliment this level there is a double bedroom or office with a minamilist garden with an en suite bathroom and a guest wc.
A glass lift which is 2.30 metres, higher than normal and goes from the garage/spa level underneath the main dwelling to the upper level comprising the master bedroom with a spacious bathroom en suite with a 1.90 cm bath tub and a coffee bar area with a fridge and a sink. In addition there are 3 further double bedrooms all with en suite bathrooms. Stairs lead to the roof solarium terrace with a plunge pool, a summer kitchen and the most spectacular sea views.
The lower level comprises several luxurious features including a spa with jacuzzi, glass windows allowing one to appreciate the sea view and beautifully planted green areas. In addition there is a haman, a gym, a home cinema with a Gaggenau kitchenette, a wine cellar, and a garage for 6-7 cars depending on size. The most advanced photovoltaic solar energy system can support the entire property if the sun permits. At the rear of the property there is a level garden area where a lawn can be created or a play area for children.
Allow us to arrange an appointment to view this prestigious property, we look forward to hearing from you.

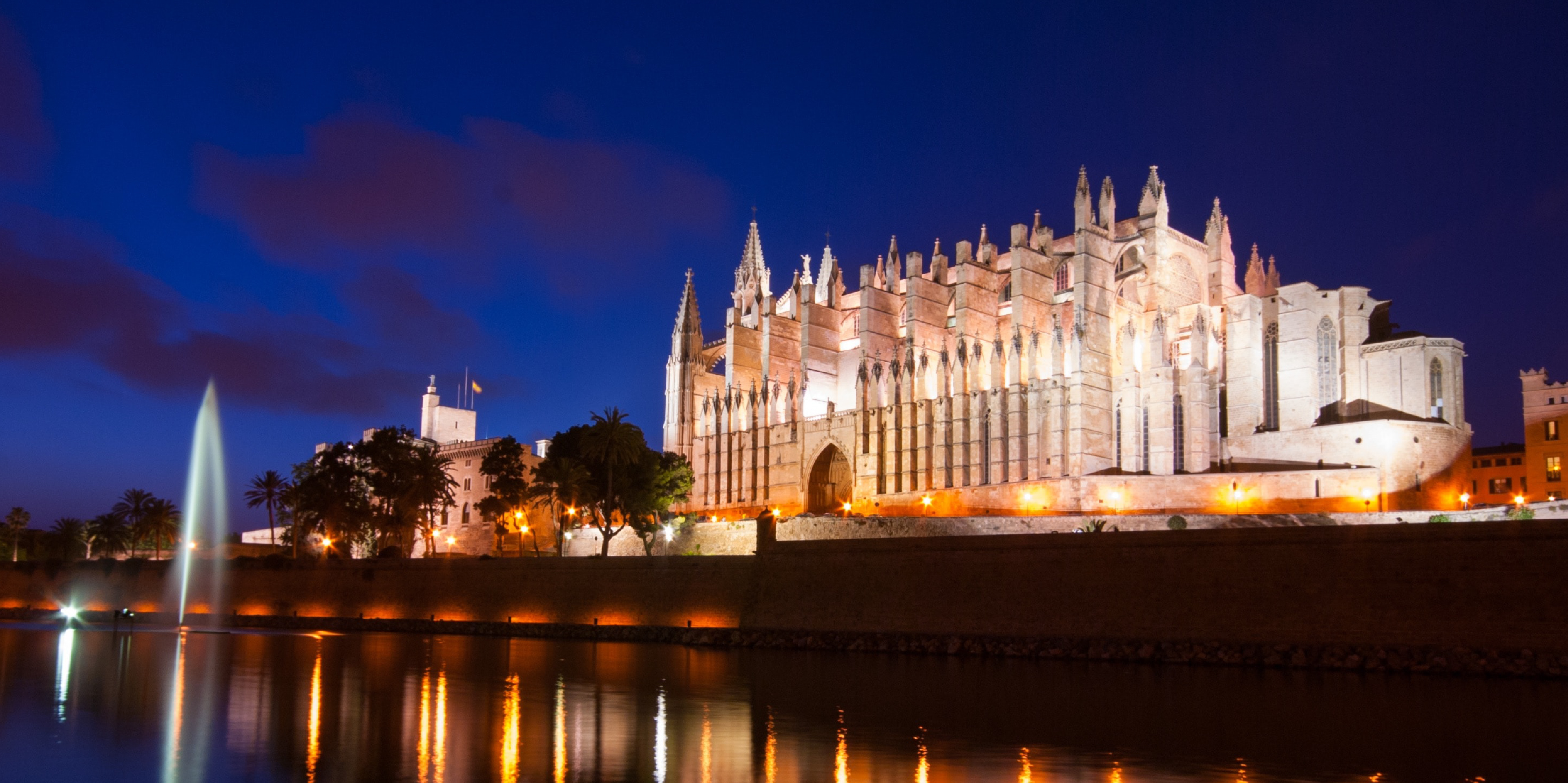







 In progress/ Exempt
In progress/ Exempt