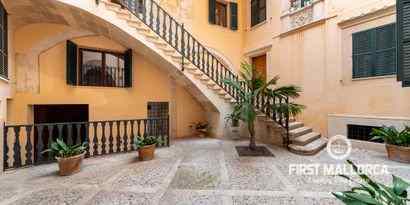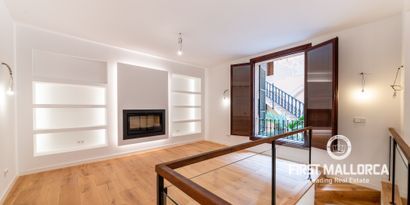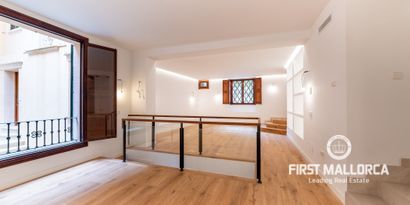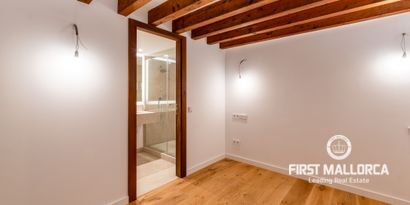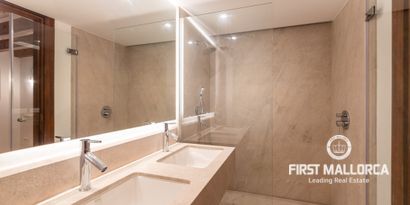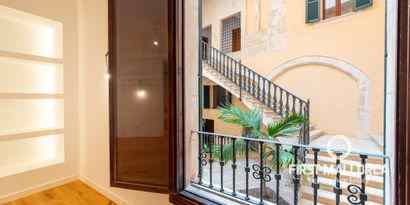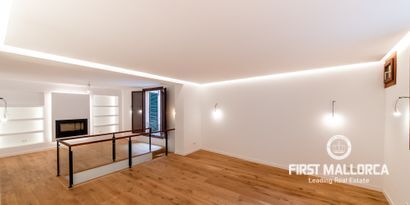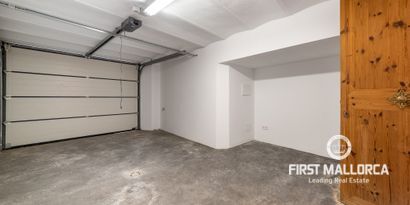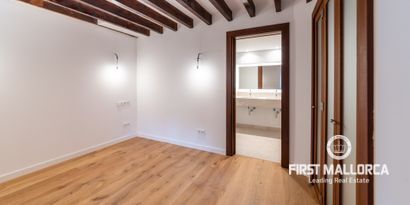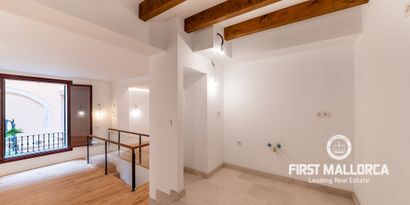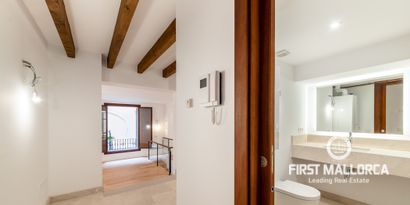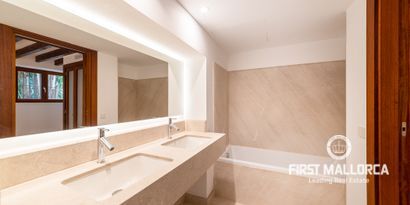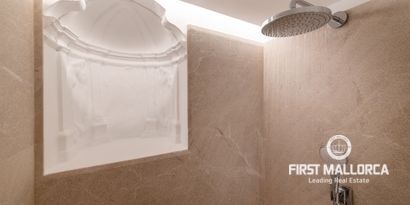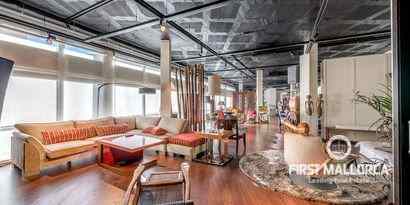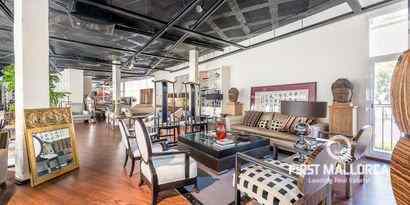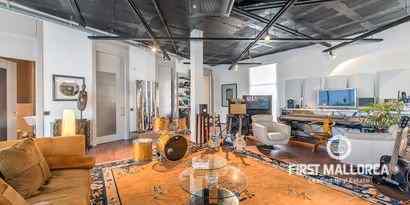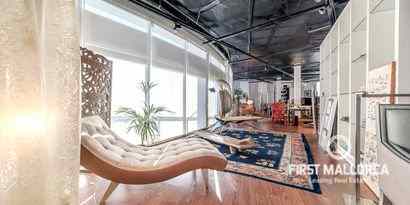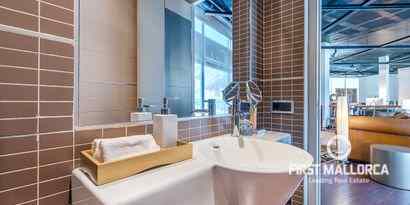Spectacular family villa, with lift and sea view in Costa d'en Blanes. This sensational family home in a quiet location in Costa d'en Blanes has a south-west orientation and sea views. The plot of 800 m2 has beautiful outdoor areas with verandas, terraces and stone terraces with programmable irrigation. The platform where the swimming pool is located is 200 m2 and includes a pool with 39 m2 of water surface, an adjacent sunbathing area, a cistern, a pergola with awnings for shade with IPE covering, a changing room and a barbecue area, surrounded by a subtropical garden. The house has 353 m2 of built area distributed over 3 levels: First floor: It has access to the street and parking and is divided into living room or bedroom with veranda, 1 WC with shower, technical room for heating and air conditioning and lift room. From this floor there is access to a large terrace of 43 m2 with sea view, connected to the kitchen and a dumbwaiter. Middle floor: It has an additional access door to the outside and is divided into living room with fireplace and kitchen + pantry, both with access to a covered terrace with sea view and motorised awnings, 1 bedroom with bathroom, 1 guest toilet and 1 basement storage room. Lower floor: 2 bedrooms with en-suite bathroom and dressing room with fitted wardrobes, 1 bedroom with adjoining bathroom, laundry room with outdoor laundry rack. This floor has access to a large terrace of 90 m2 and has a spectacular gazebo with a pergola of marble columns and a chill-out area with outdoor speakers and LED lighting. The property also has an independent guest flat of 75 m2 with living room/kitchen equipped with appliances, 1 bedroom with en-suite bathroom and dressing room with fitted wardrobes, air conditioning and terrace. A separate area is equipped as a small gym. The three floors of the house are connected by a hydraulic lift of the brand Zardoya OTIS and a dumbwaiter of the same brand, which has a maintenance contract since its installation. The villa has central heating with cast iron radiators and a recently installed VAILLANT smart gas boiler. The air conditioning runs through ducts in the false ceiling with heat pump (cold + heat) of the brand DAIKIN, the most recent installation. The villa has an excellent construction quality and has its many features renewed, such as : windows with double glazing, marble and granite on walls and floors, alarm system inside and outside the property, motorized blinds brand SOMFY and wifi throughout the exterior. The residential complex has a private plot in first sea line next to Marineland, private use only for the residents, parking inside the plot and direct access to the beach. Costa d'en Blanes is an exclusive residential area with private parking next to the beach; the location is ideal and near the historic centre of the city of Palma, close to the marina of Puerto Portals, beautiful beaches, golf courses, international schools and all local services in the area. Do not hesitate to contact our FIRST MALLORCA team for further information and an appointment to view the property.























































































 In progress/ Exempt
In progress/ Exempt