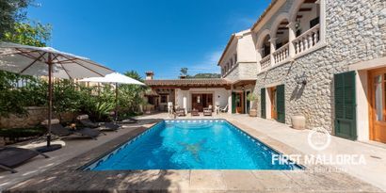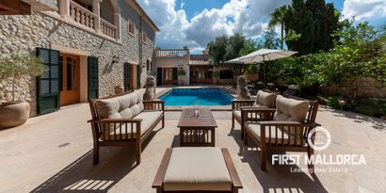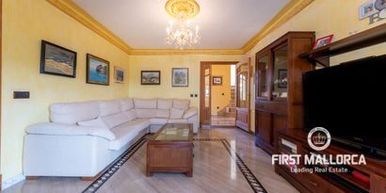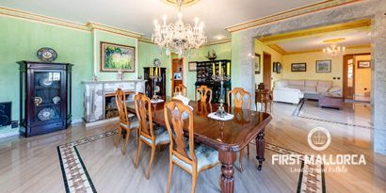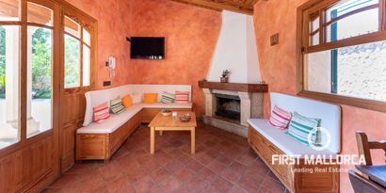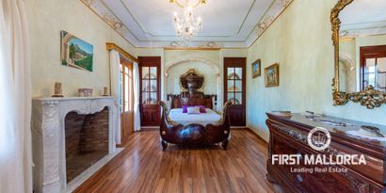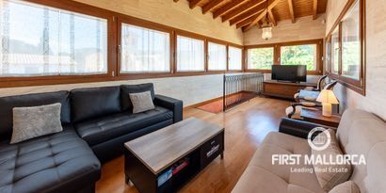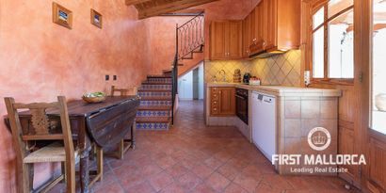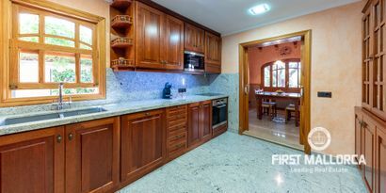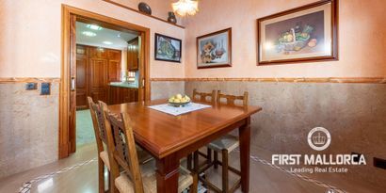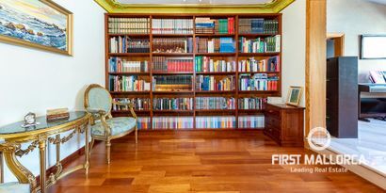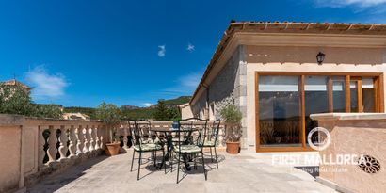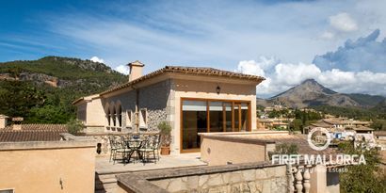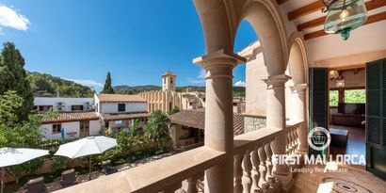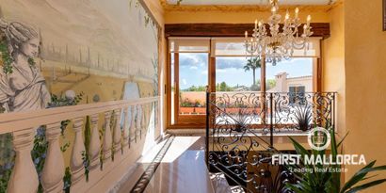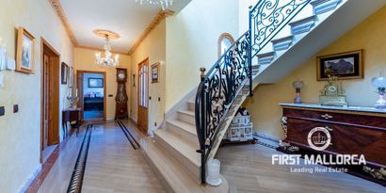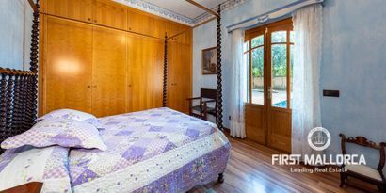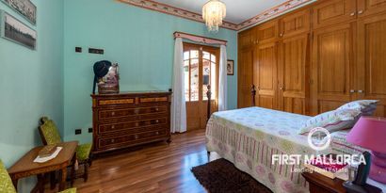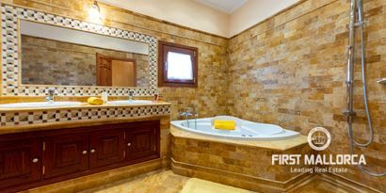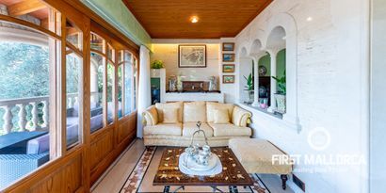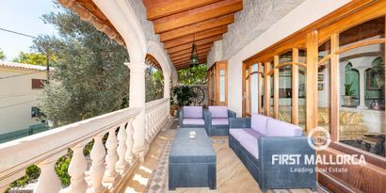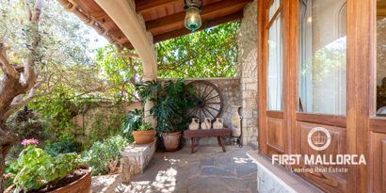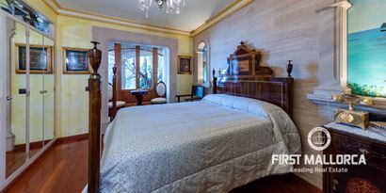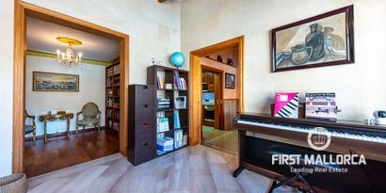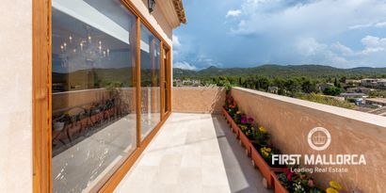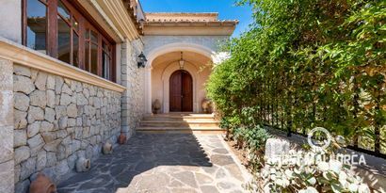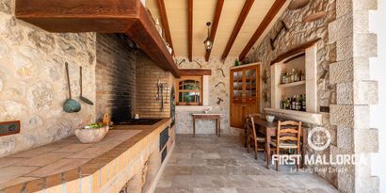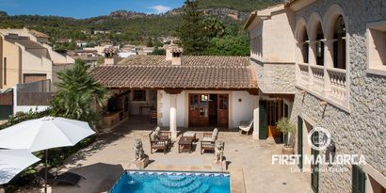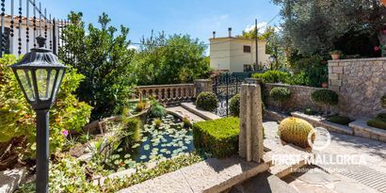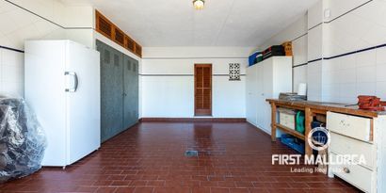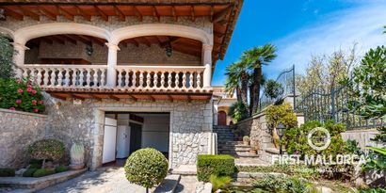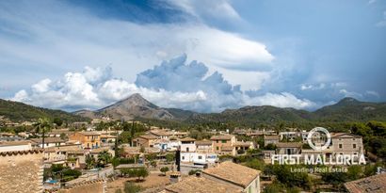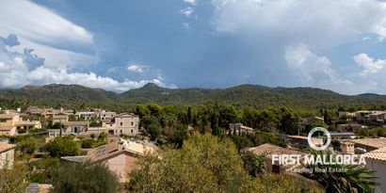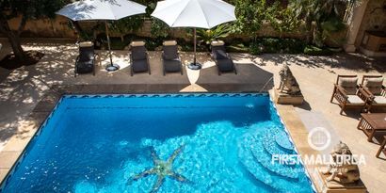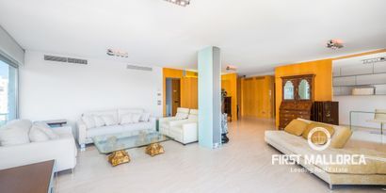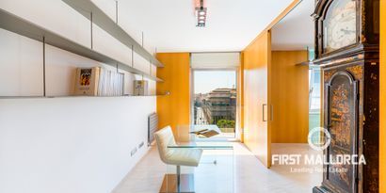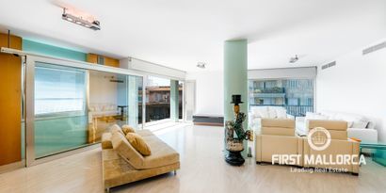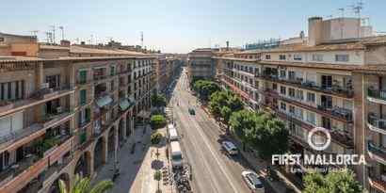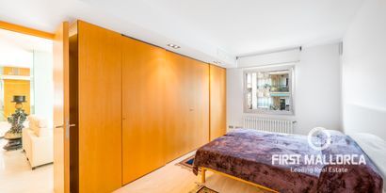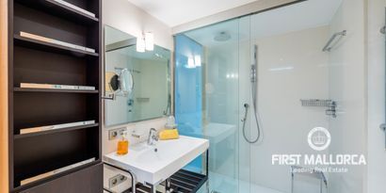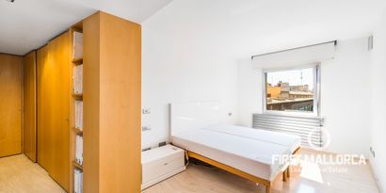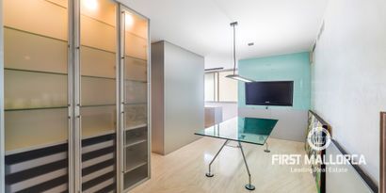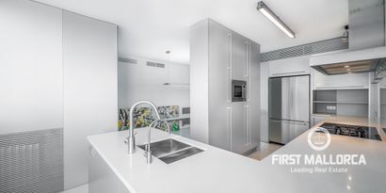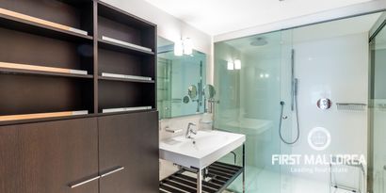A superb opportunity to acquire a traditional style property located in Es Capdella within easy walking distance to the village and local amenities. This family residence is constructed on an elevated part of the plot enjoying wonderful open views, peace, tranquility, a swimming pool and a level lawn Mediterranean garden.
The distribution of the property which has been partially reformed is as follows: a spacious living room with a fireplace and a dining area which is open plan to the modern kitchen with a central island. In addition there are two staircases which lead to the upper level and two covered terraces which have folding glass doors to use the entire year around. There is also a separate laundry room and a guest wc. On the upper level there are three bedrooms two have private balconies and ensuite bathrooms.
Extra features include: hot & cold air-conditioning units, gasoil central heating, double glazing, laminate floors, three wooden sheds in the garden for a variety of uses and storage purposes.
The village of Es Capdella is only a 10 minute car ride away from superb sandy beaches, supermarkets, international schools and the historical city centre of Palma is a 20 minute car ride making this location ideal for all year around living or a holiday residence. Please do not hesitate in contacting us to organise an appointment to view this charming home.


































































