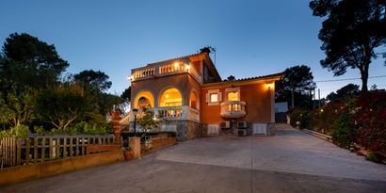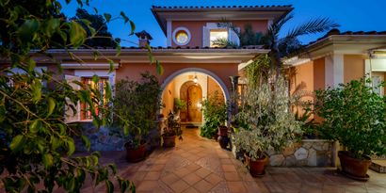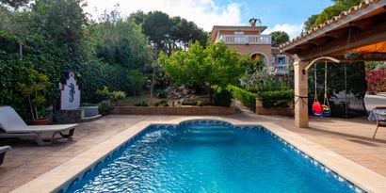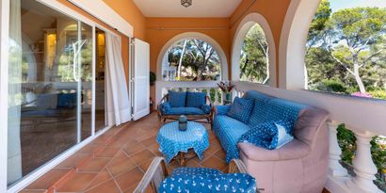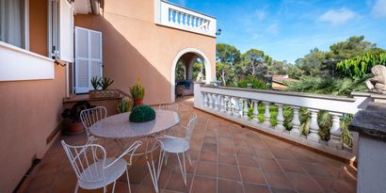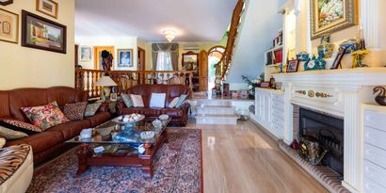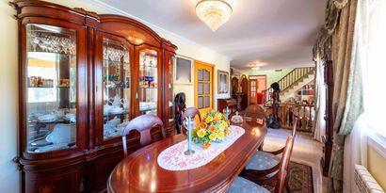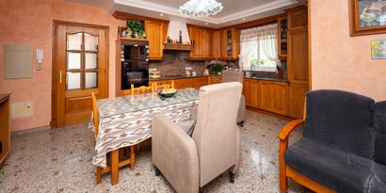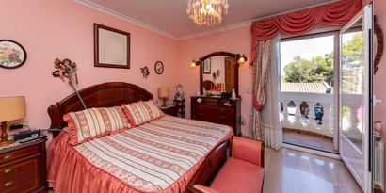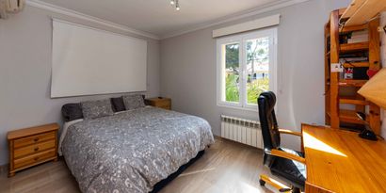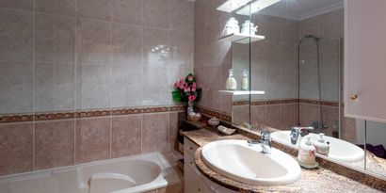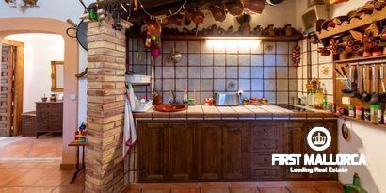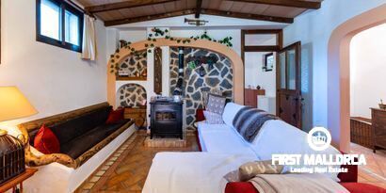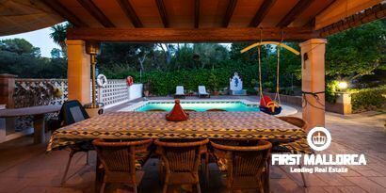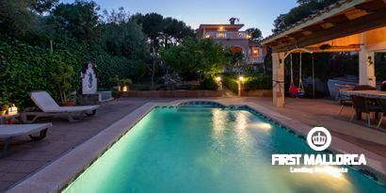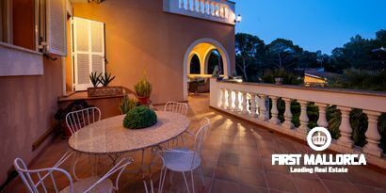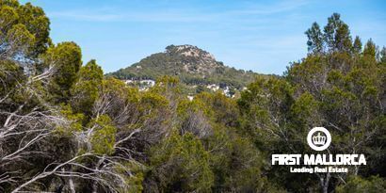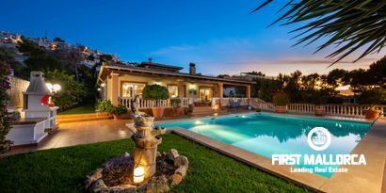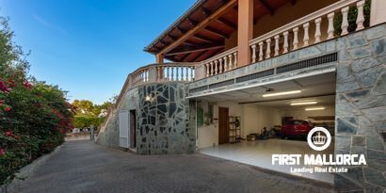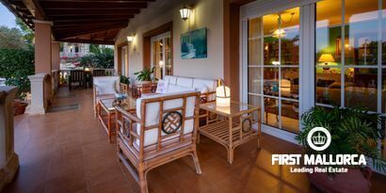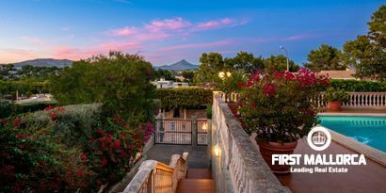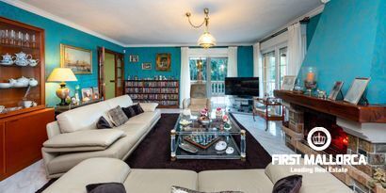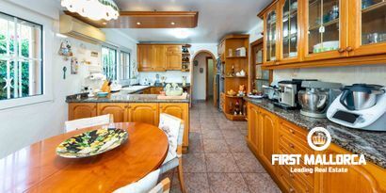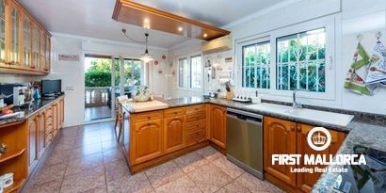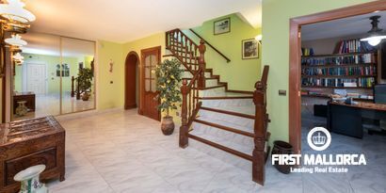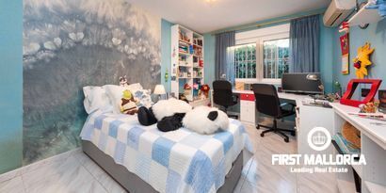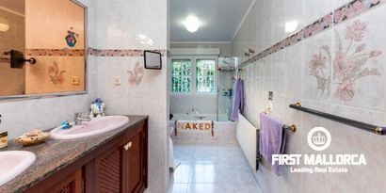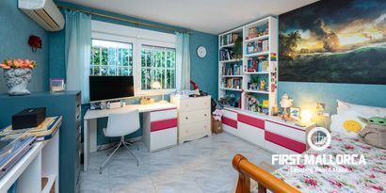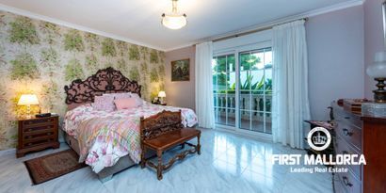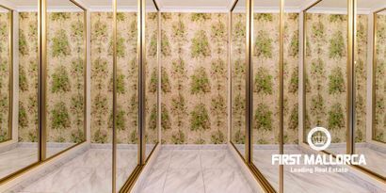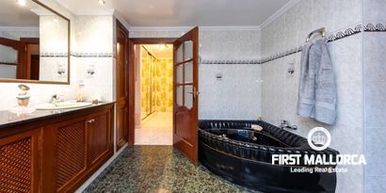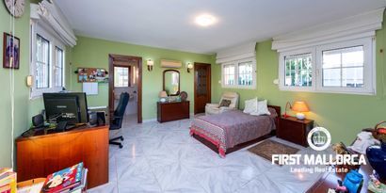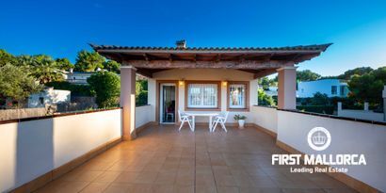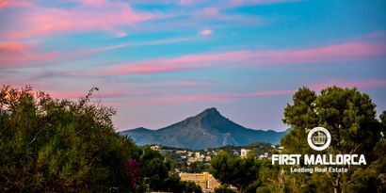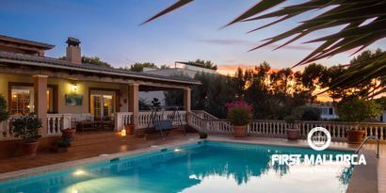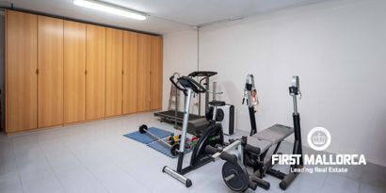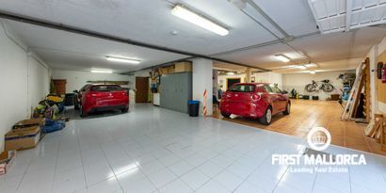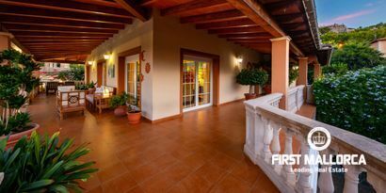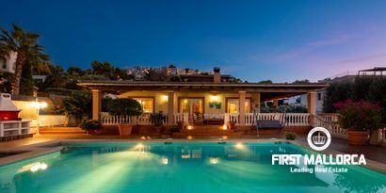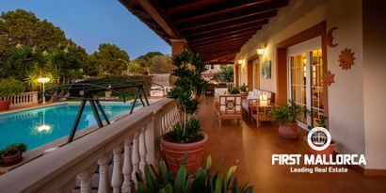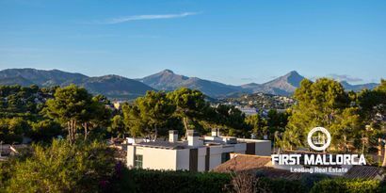The villa impresses with its well-thought-out floor plan, which combines individual comfort with modern functionality in a privileged environment. Planned and built in 2005 by the owner on a 1400 sqm plot of land, an L-shaped building forms a private interior area protected from both the street and neighboring buildings with an 11m long pool and 50 sqm terrace areas in a south-west orientation; framed by shady trees and Mediterranean plants. All living and sleeping rooms have direct access to this spacious outdoor area, which increases the attractiveness of the interior spaces and also enables exciting visual relationships. This concept is supported by a clear room height inside of 3 meters and an open living-dining and kitchen area. A continuous light natural stone floor made of Caliza Alba, 2.50m high precious wood doors and blinds, white plastered walls and selected design complete the southern character of the building. On the ground floor there is a closed guest apartment as well as a garage with 38 sqm and a large, illuminated, versatile cellar room with 50 sqm. Surrounded by a 1000sqm densely planted garden, the villa is close to the Club Nautico and a 10-minute drive from Port Adriano. We look forward to your inquiry and would be happy to show you this spacious family villa.

































































 In progress/ Exempt
In progress/ Exempt















