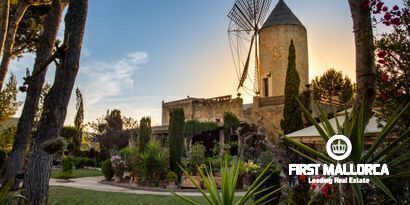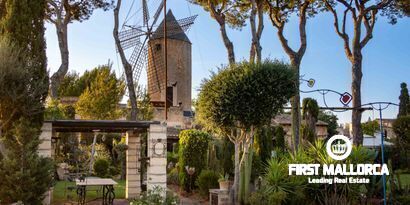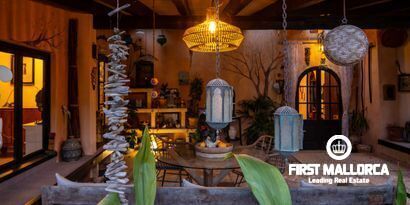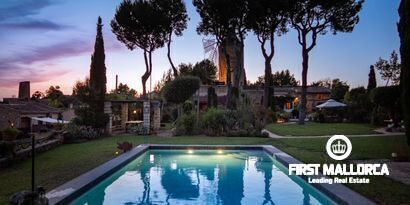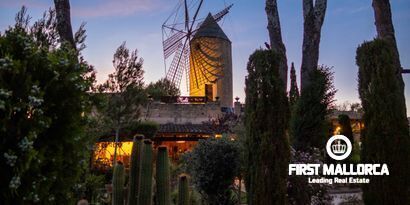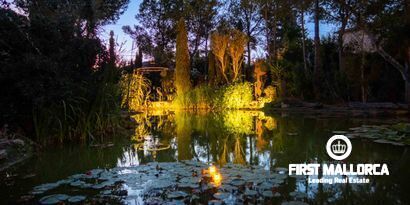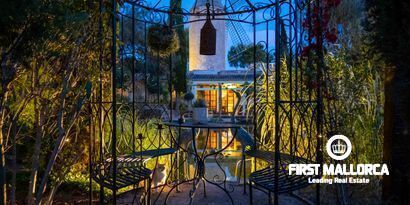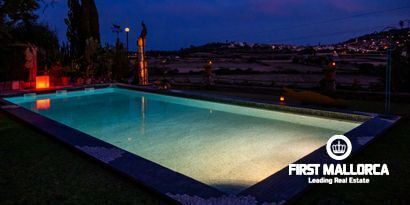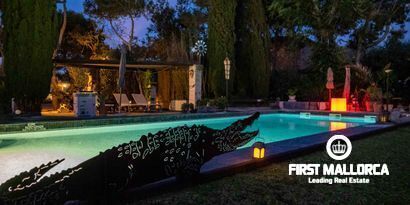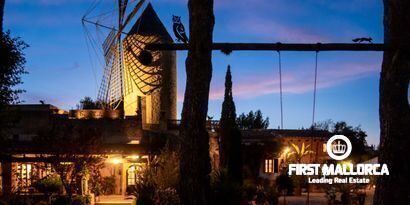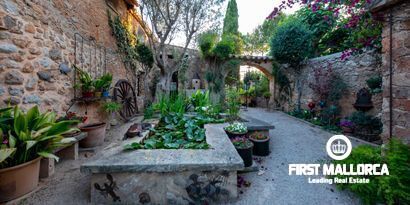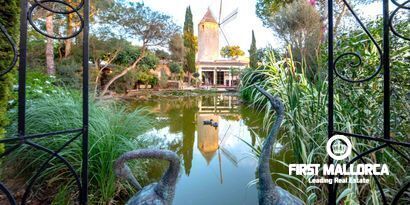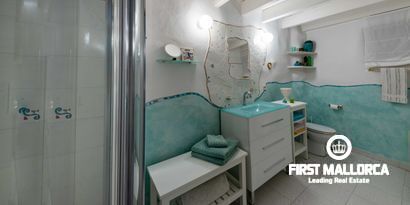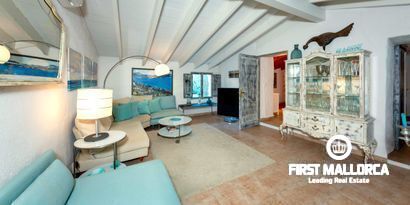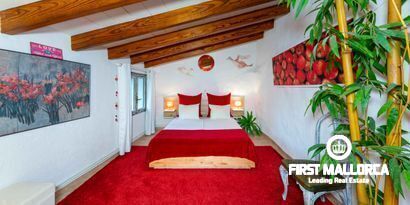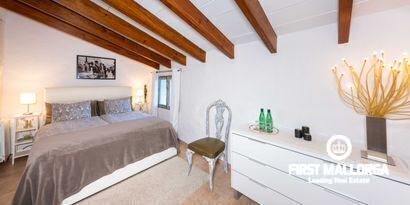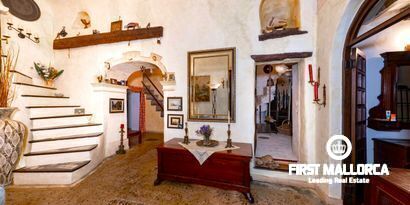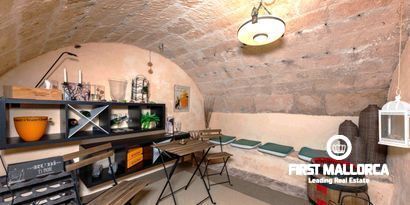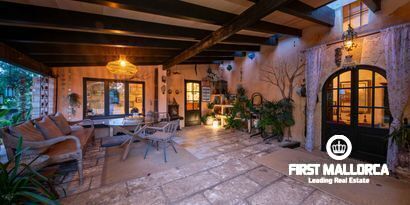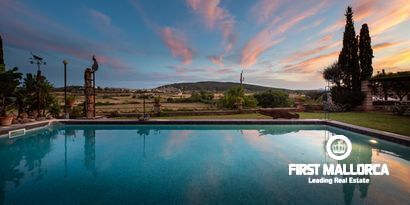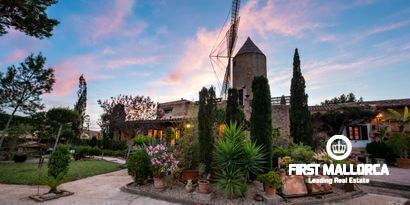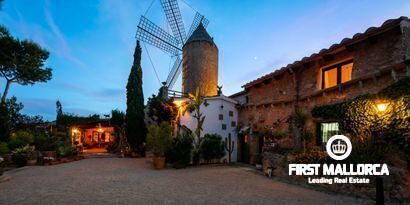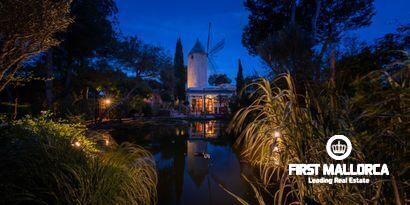Located in a distinguished address, adjacent to an elite golf and tennis club, this architectural masterpiece is found blending seamlessly into its surroundings.
The 850m2 of constructed space has been meticulously designed by a renowned interior designer, which combined with its green architecture approach, yields something truly impressive.
The 602m2 of living space are distributed between three levels in the following way:
The ground level features a spacious day area, including the living room, dining room, and kitchen in an open-plan layout. There's also an office that can serve as a fifth bedroom, along with a guest bathroom. The living and kitchen areas seamlessly open to the outdoor dining and lounge spaces. From here, a path leads through the garden to the pool lounge, creating a perfect flow for indoor-outdoor living.
A path through the garden, or the elevator, leads to the second level. This floor houses the spectacular master bedroom with a “his and hers” bathroom and walk-in closets, and three additional bedrooms with en suite bathrooms. One of the bedrooms is independent and isolated from the rest, making it an ideal guest house.
Last but not least, in the basement we find the gym, two more bedrooms with en suite bathrooms, the laundry room, and machine room.
This property is fitted with top-of-the-line technology and finishes, such as an elevator that combines all floors, solar panels for electricity production, large-format porcelain stoneware floors, to name a few. For the full list of quality specifications, please contact us.
The island's capital Palma can be reached within 20 minutes by car, and the airport in only 25 minutes. The Country Club, Golf Club, and Tennis Club are a mere couple of meters away. There are many shops, restaurants, international, schools and harbors nearby.
Please contact our First Mallorca office in Puerto Portals for more information on this beautiful property in the southwest of the island and arrange your viewing appointment today.





















 In progress/ Exempt
In progress/ Exempt





















