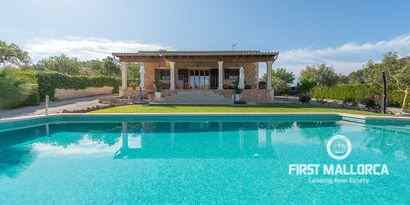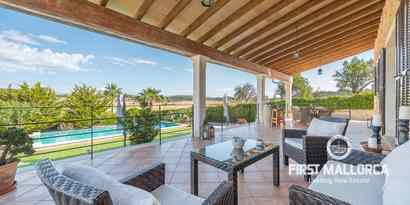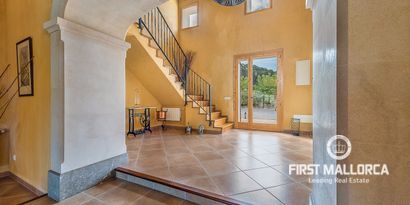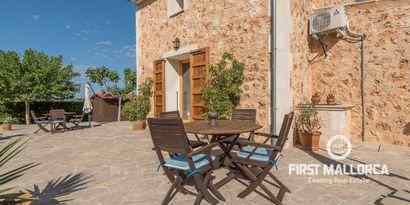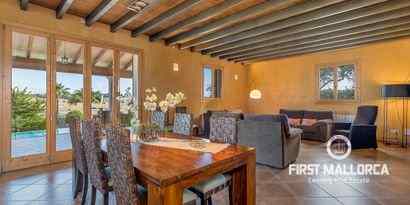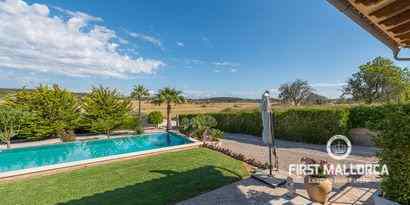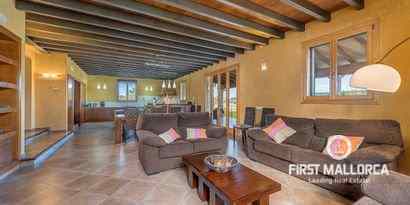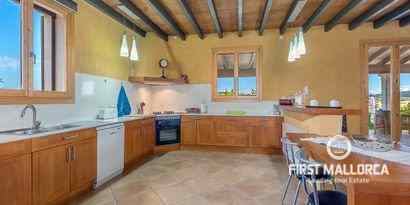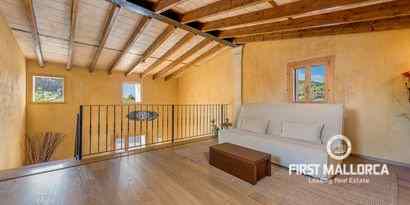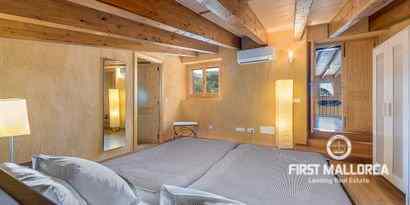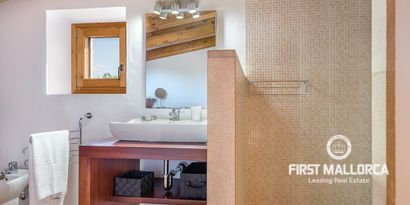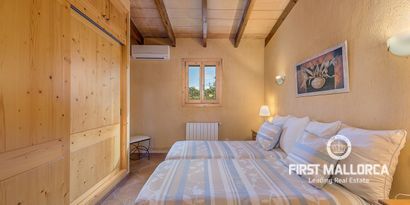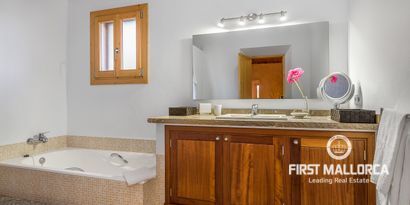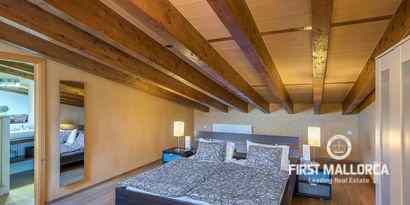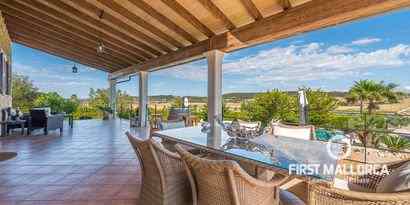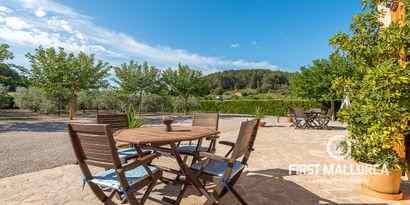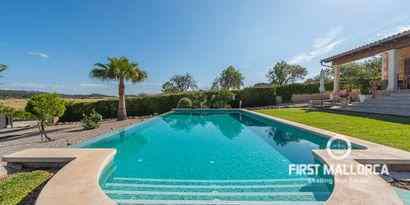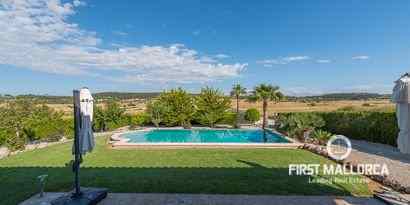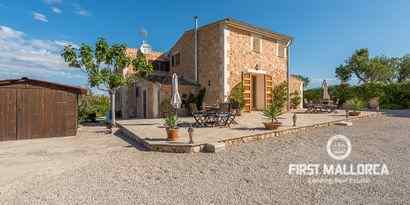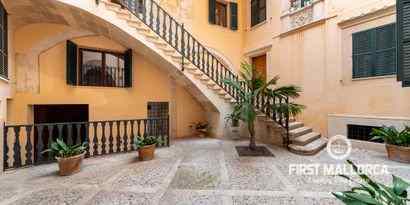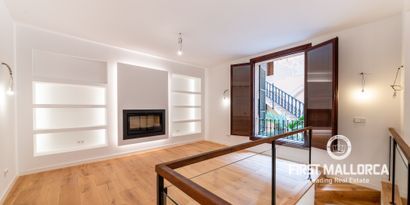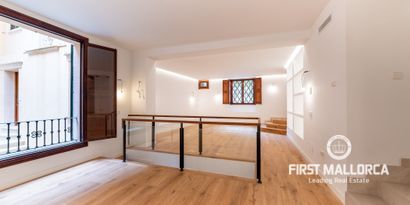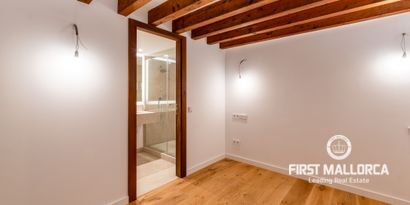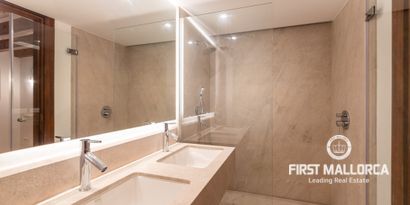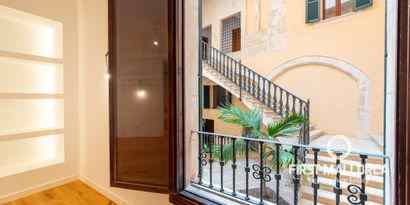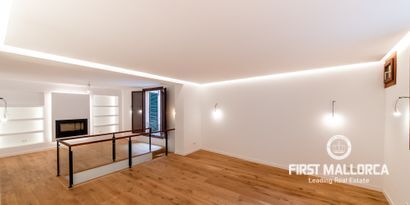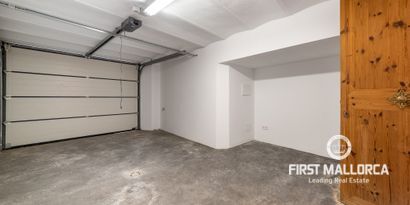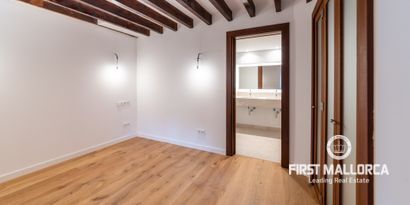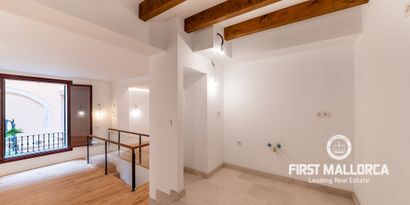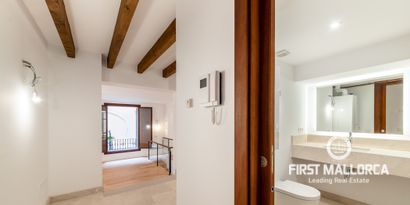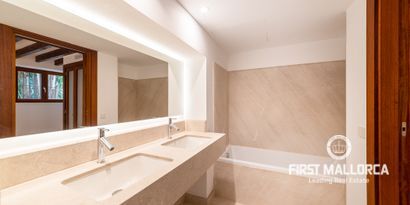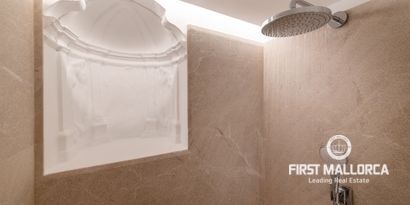This spectacular detached house is waiting for you. Located in Son Ferrer, a relaxed and residential area, where you will find all the essential services for your day to day life. Moreover, it is located in an enclave surrounded by countless leisure, elegance and nature options. From Port Adriano, the most luxurious marina on the island, where, in addition to enjoying its megayachts, you can enjoy its gourmet restaurants, see the latest trends in its designer fashion shops, and of course, have everything related to the nautical sector.
Golf lovers will also be delighted, as just a few metres away you will find several golf courses, including T Golf Calvià, where you can enjoy its 18 holes, or improve your technique in its academy, as well as the prestigious Golf Santa Ponsa, with three courses, one of them being the headquarters of the PGA European Tour.
For those who prefer the sea, there are numerous beaches and coves with crystalline waters, located along the coastline surrounding Son Ferrer. These include Santa Ponça beach and Cala Falcó.
Those who want to keep their urbanite side, will have easy access to the capital Palma, which is only a 20 minutes' drive away. The area also has good public transport connections to the city centre.
The property is set on a plot of 390 m², and has a constructed area of 380 m², distributed over 3 floors: ground floor, first floor and basement.
On the ground floor, with a living area of 120 m², you will be welcomed by a spacious living/dining room, with a dining area, as well as another area for rest and relaxation. The kitchen, bright thanks to the natural light that enters through the garden, is spacious and full of elegance, with high quality finishes as you can see in its worktops, island and wall coverings. It is equipped with top of the range appliances, top brands and the latest technology, so you will have the perfect fusion to prepare your best dishes. Adjacent to the kitchen, you will find a functional laundry room, which will help to keep your home clean and tidy.
Rest and comfort are assured, as there are 2 large en-suite bedrooms with built-in wardrobes from floor to ceiling, providing spatial continuity. The bathroom in the first bedroom has an elegant bathtub, as well as an individual and separate shower and a large double washbasin. The second bedroom has an en-suite bathroom with shower and single washbasin. There is also a toilet on this floor. All the floors are tiled.
Going up to the upper floor, you will find a unique room, full of light and with great versatility, as it can be used as a bedroom, as an office or study, or to adapt it to your tastes and needs. From this room, you will have access to an incredible terrace, with an approximate surface area of 100 m², from which you can enjoy 360 degree panoramic views in total privacy. Here you can relax reading a book, sunbathe, enjoy a barbecue with family or friends, as well as enjoy the versatility that this terrace will offer you, doing whatever you wish.
In the basement area, with a surface area of 88 m², you will find two large rooms, which can be used as storage or gymnasium. There is also a 26,000 litre capacity cistern for river water, as well as 2 machine rooms.
This charming house with ceramic finishes is surrounded by large garden areas, giving it a perfect and natural contrast. Next to them, you will have 2 ample parking spaces. The warm summer evenings will be better endured, as you will be able to enjoy its elegant swimming pool, where you will be able to cool off and relax in total privacy.
If you want to make this marvellous property your home, take advantage of this opportunity. Also, if you book before 15 January 2024, the full premium furniture package is included in the price. For later dates, the price of the package would be 40.000 €.
No two are alike. This property is exclusive. Don't miss out. Contact us to arrange a viewing and to present the property to you.







































 In progress/ Exempt
In progress/ Exempt












