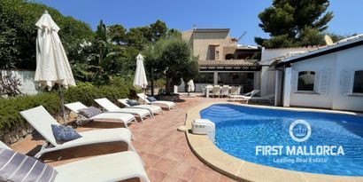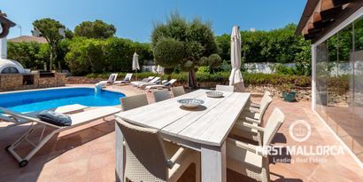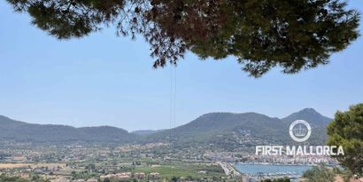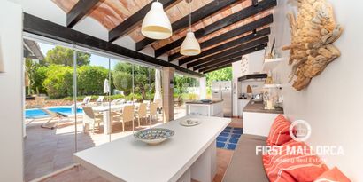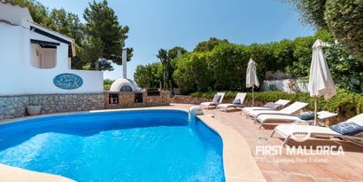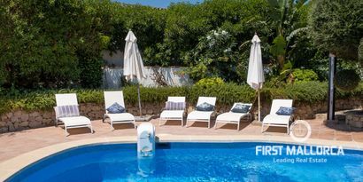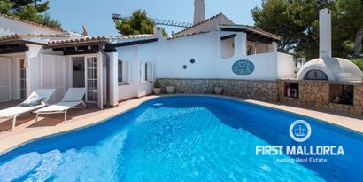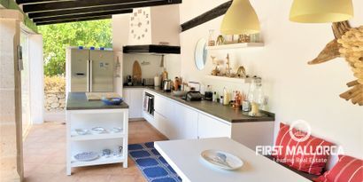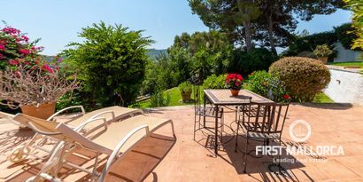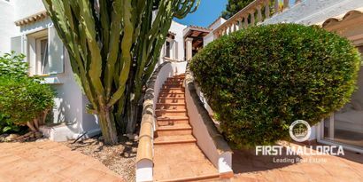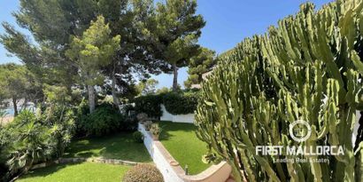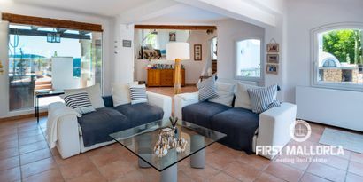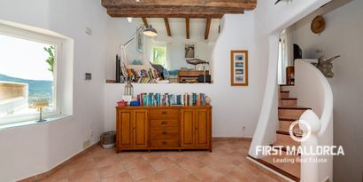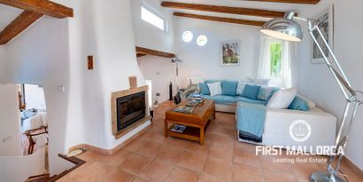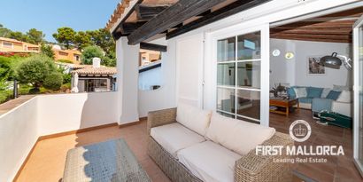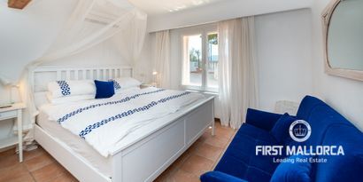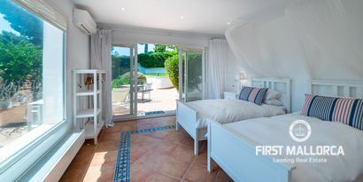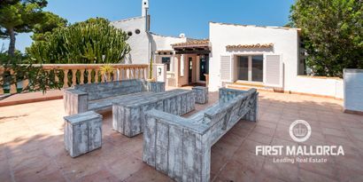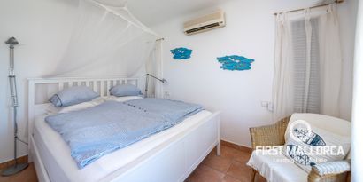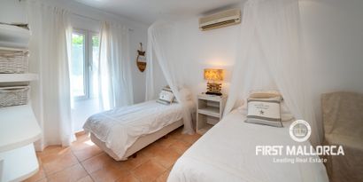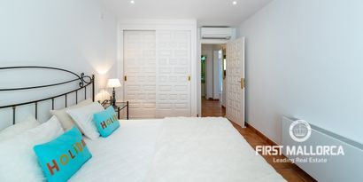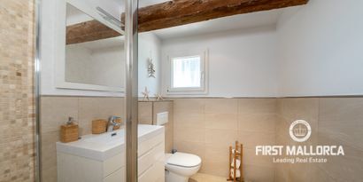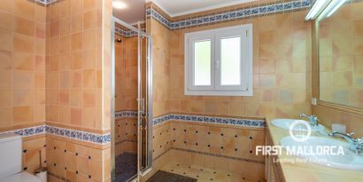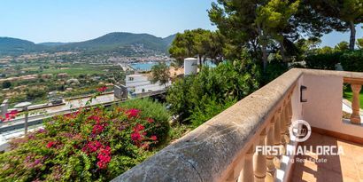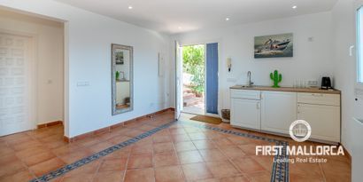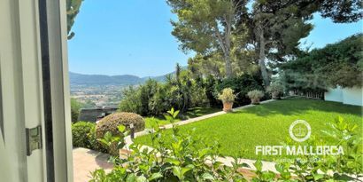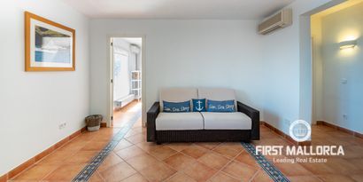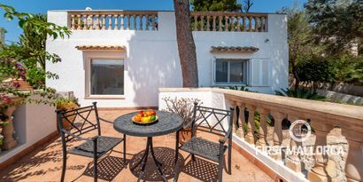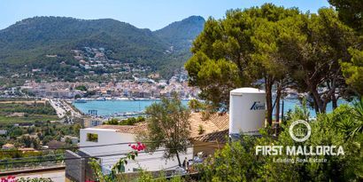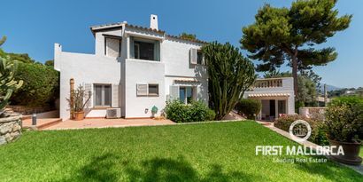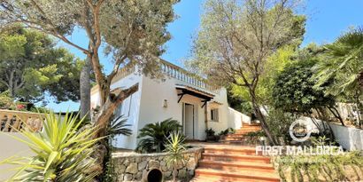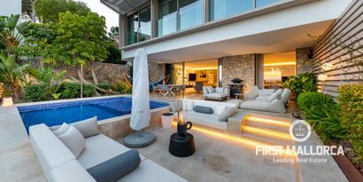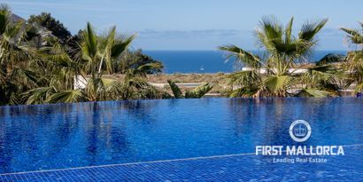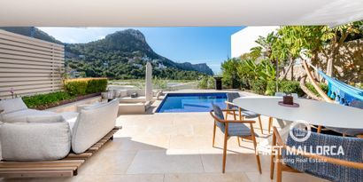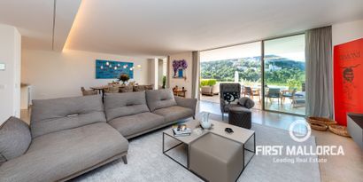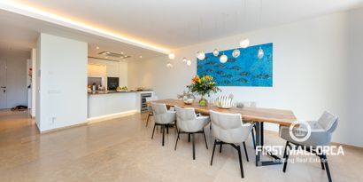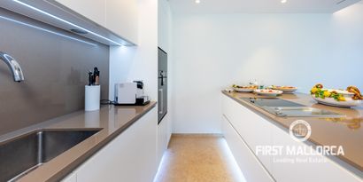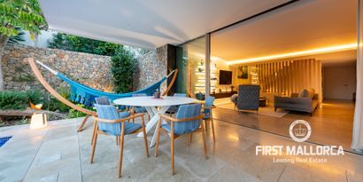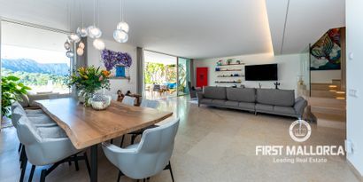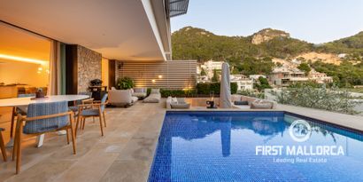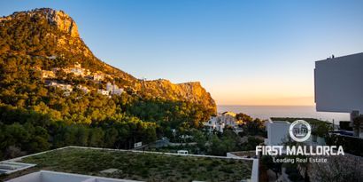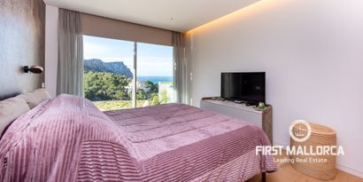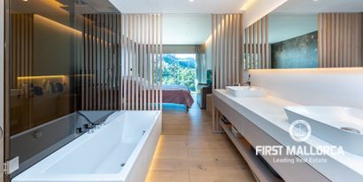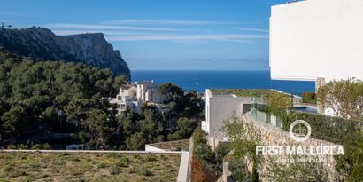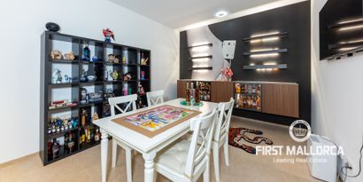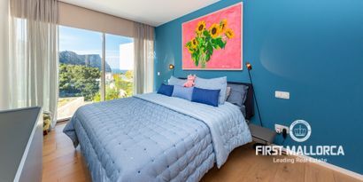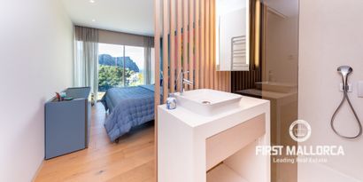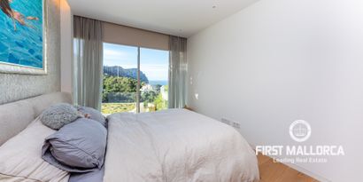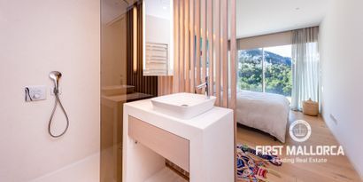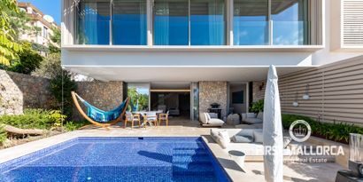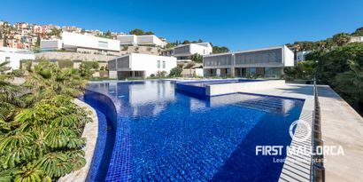Situated in the exclusive Cala Llamp area near Port Andratx, this project features a three-story detached house with a total built area of 518.32 m², including a spacious infinity pool, multiple terraces, and lush gardens. The property elegantly combines Mediterranean style with modern amenities.
The plot is enclosed by a contemporary fence along a quiet street, where the main entrance and garage are located. The basement, accessible via an exterior ramp, accommodates two large cars and provides additional space for motorcycles or bicycles. This level, totaling 137.40 m², also includes a pool room, lobby, laundry, storage, machine room, and cleaning tanks.
On the ground floor (195.25 m²), the layout features a welcoming entryway, kitchen, dining room, living room, a double bedroom with an en-suite bathroom, and a patio.
The first floor (168.91 m²) can be accessed via a stylish indoor staircase or a glass elevator connecting the basement to the rooftop terrace. It comprises three double bedrooms, each with an en-suite bathroom, one of which includes a dressing room and private terrace.
The rooftop terrace, complete with a small turret, offers breathtaking views of sunsets and the surrounding mountains.
Every aspect has been thoughtfully designed to enhance the living experience:
- Spacious indoor and outdoor areas for comfort and privacy.
- High-quality finishes from reputable brands.
- Advanced features, including aerothermal heating and solar energy systems for sustainable living.
Each element and high-quality material has been selected to ensure a refined living experience in a tranquil environment.
Project will be completed by July 2025.























 In progress/ Exempt
In progress/ Exempt




















