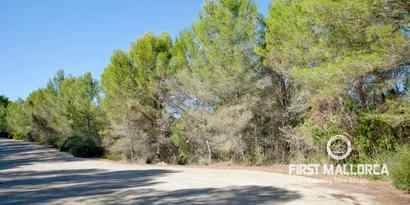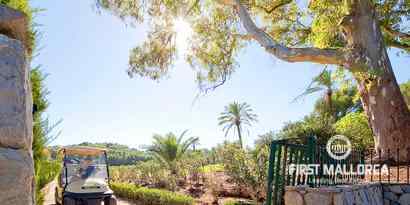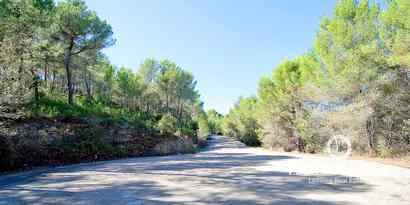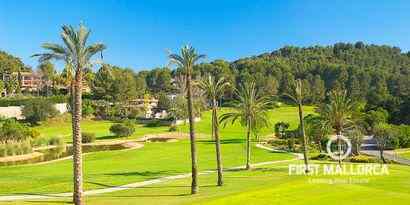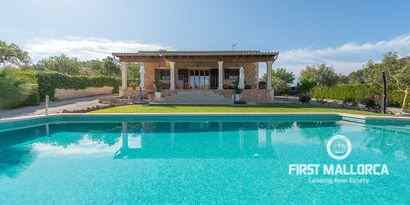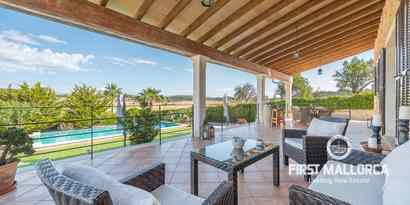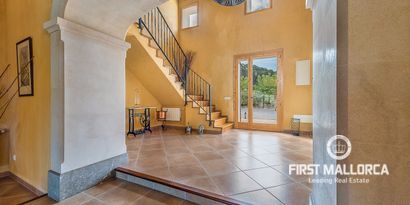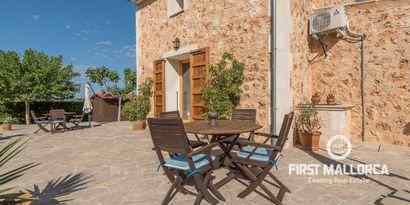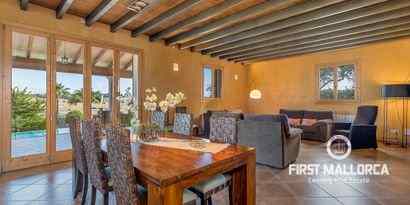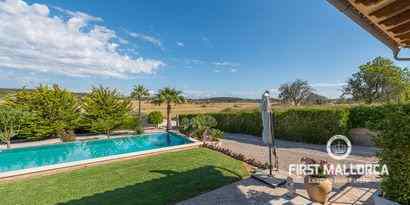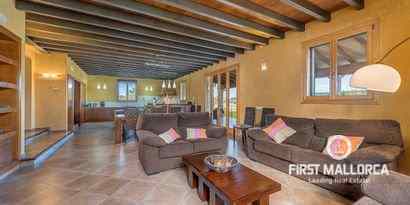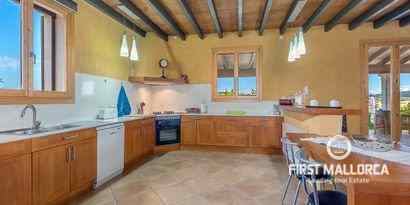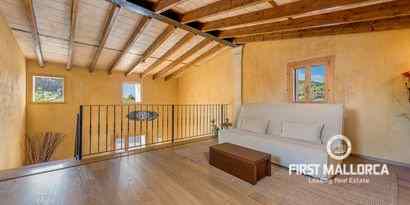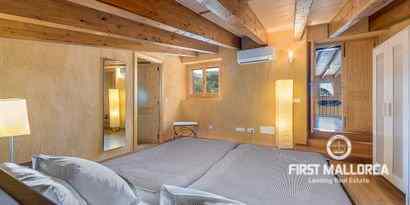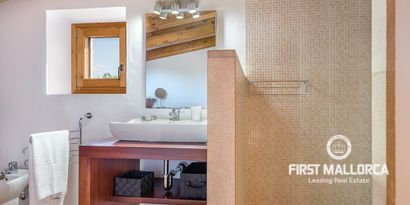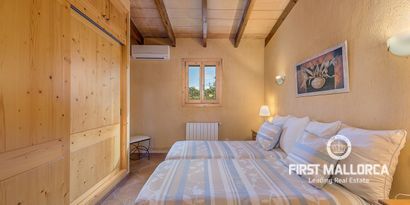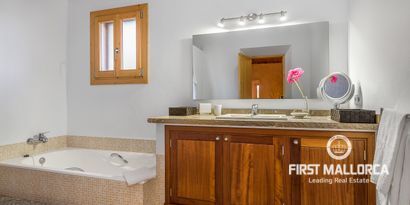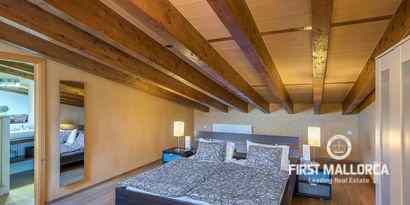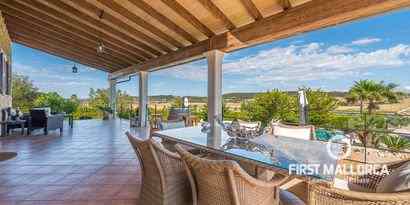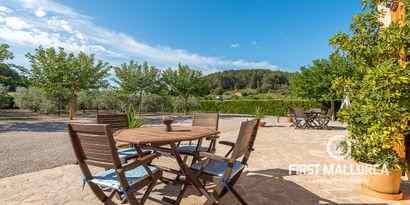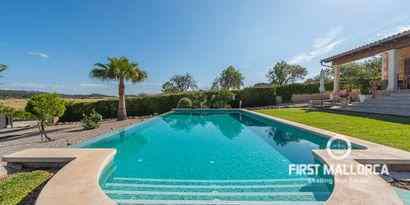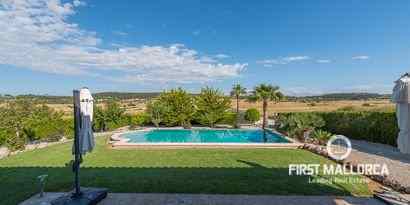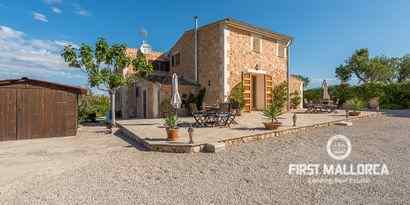This new villa is located in a quiet residential area in Sa Rapita.
The villa is in harmony with nature and blurs the transition from outside to inside. The modern architecture is designed in such a way that each area is private and yet connected to the outside area.
There will be an internal courtyard on the lower floor, which will extend to the upper floor. Behind it you get to the spacious living-dining area with an open kitchen and a 7-meter-wide window front, which can be completely recessed in order to merge the inside with the outside. Behind this window front is the mediterranean garden with a large pool, outdoor kitchen and separate guest house.
On the upper floor there are three bedrooms, all with bath en suite. The master bedroom overlooks the inner courtyard and has its own terrace with jacuzzi. The other two bedrooms share a terrace. You will also find access to the roof terrace on the upper floor, from which you can enjoy a wonderful view.
This modern eco house is not only well designed, but above all well thought out. Large windows maximize the entry of natural light, while at the same time the isolation concept minimizes the need for energy. Electricity is obtained from renewable energies in order to keep the consumption of the public grid as low as possible. Rainwater is not only collected, but also the wastewater is treated and later used for watering the garden.
All in all, you will find a modern house with a unique architecture that meets today's requirements for living, nature and the environment in all respects.




















 In progress/ Exempt
In progress/ Exempt













