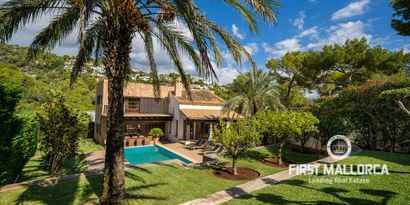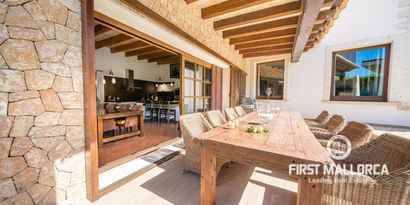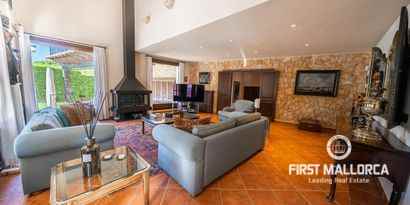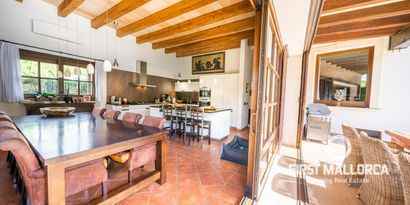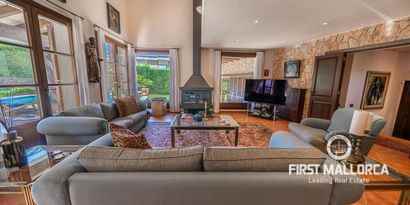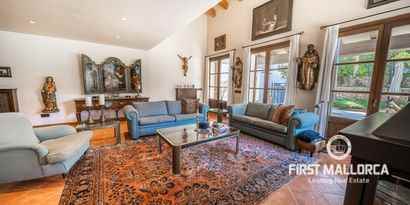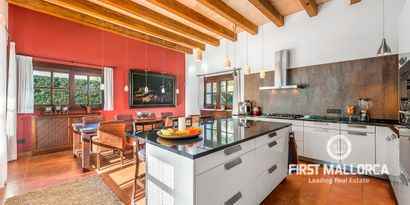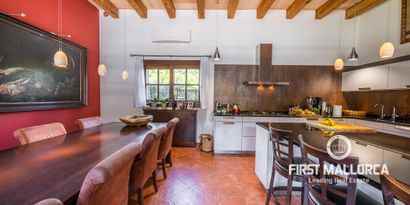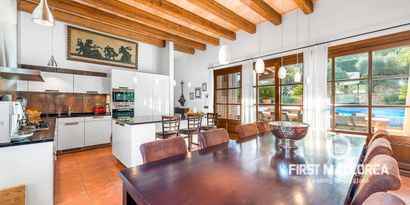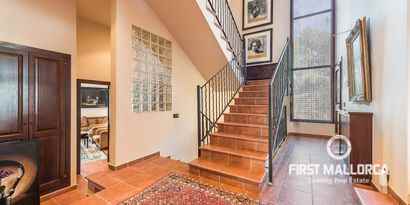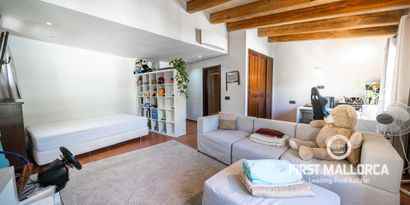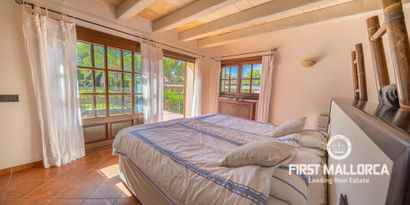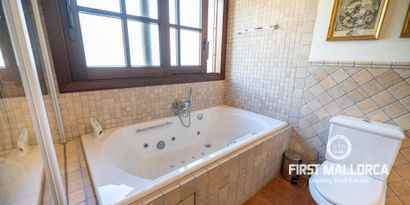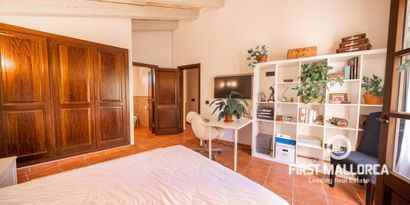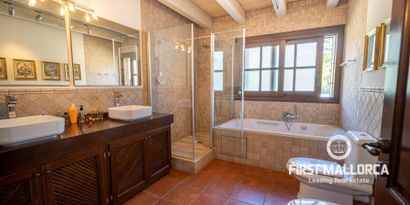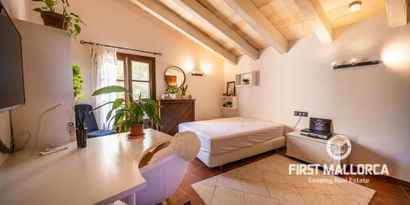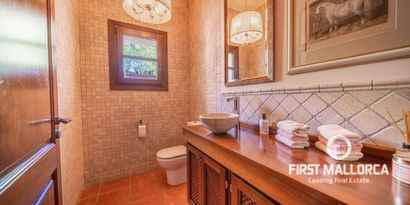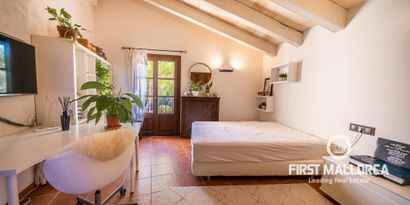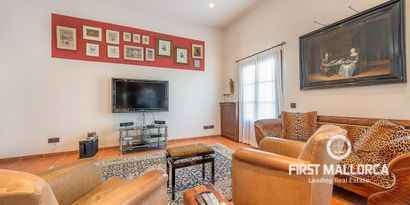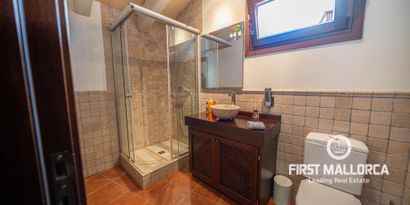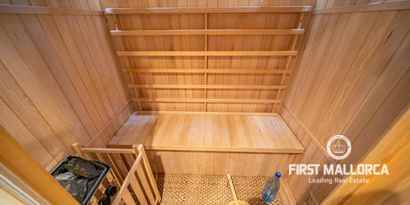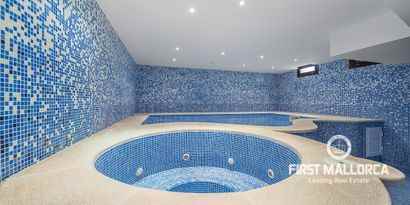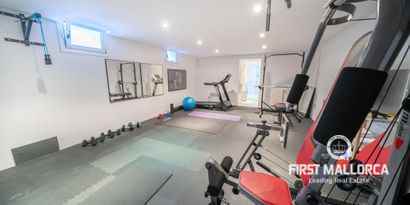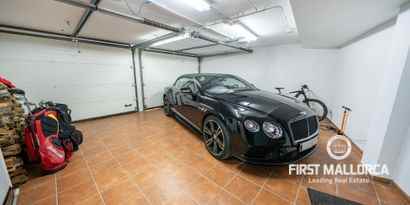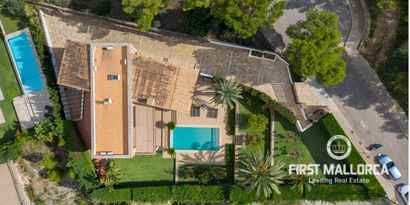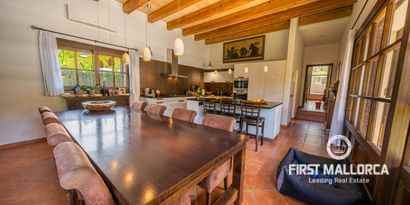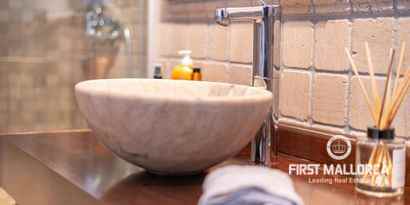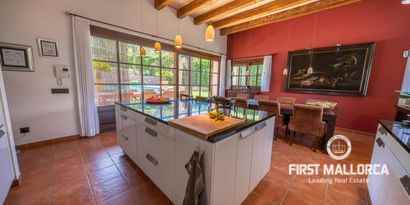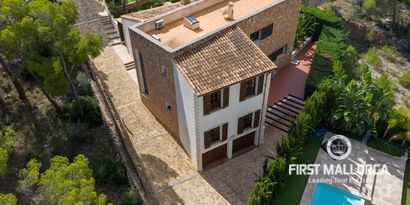Ett spännande projekt för att bygga en modern villa med 530 m2, byggd över 4 nivåer med 4 sovrum med eget badrum, ett öppet vardagsrum med kök, gästtoalett, olika terrasser, en infinitypool, ett garage och dessutom finns det ett område som kan användas som gym, hemmabio eller spelrum. Fastigheten kan nås från två gator och har en hiss till alla nivåer. Det perfekta läget, nära alla bekvämligheter, stranden och den livliga byn och bara 10 minuters bilresa till den historiska staden Palma.
På tomten finns för närvarande en mycket välskött villa byggd på 1960-talet är uppdelad i 4 separata lägenheter med flera terrasser och ligger i ett mycket privilegierat läge nära stranden i Puerto Portals, ett mycket eftertraktat område i sydvästra Mallorca.
Fördelningen av den befintliga fastigheten är som följer: På de övre våningarna finns 2 bekväma lägenheter som består av vardagsrum med öppen planlösning, täckta terrasser med havsutsikt, 2 dubbelrum, 2 badrum, kök och privata terrasser. På den lägre nivån finns 2 duplexlägenheter med ett sovrum med vardagsrum, badrum och kök som delar en terrass. De anlagda trädgårdarna och den generösa nedre terrassen med trappsteg som leder till dubbelgaraget och närliggande tillgång ner till stranden kompletterar denna mycket intressant utformade fastighet.
Vänligen ring oss för ytterligare information om detta spännande projekt och vi kommer gärna att ordna ett besök på plats! Observera att den information som erhållits om denna tomt har vidarebefordrats till oss av de nuvarande ägarna eller yrkesverksamma som instruerats av dem.























 E-Certificate is in progress
E-Certificate is in progress