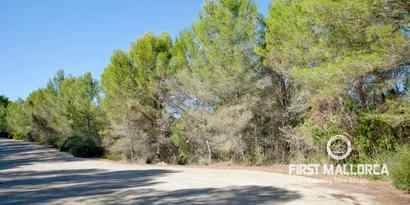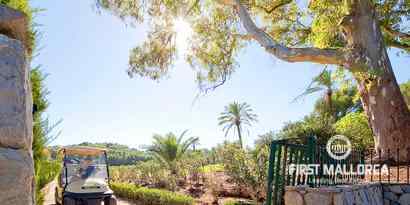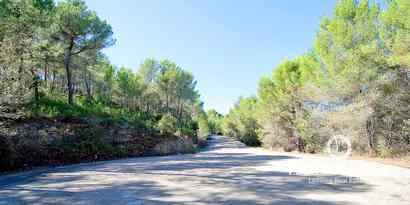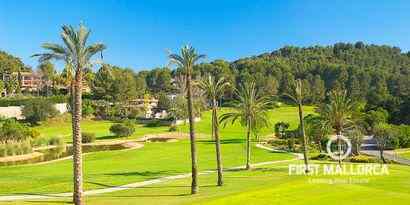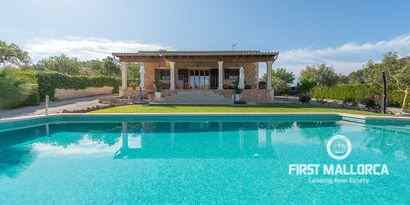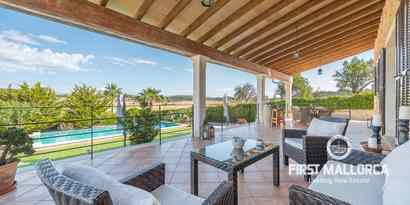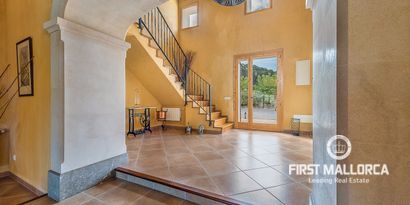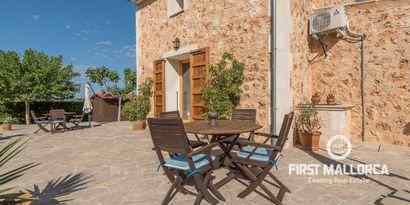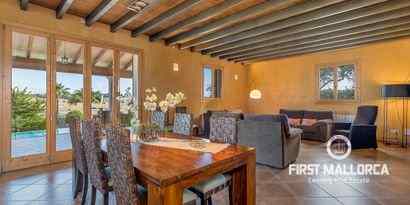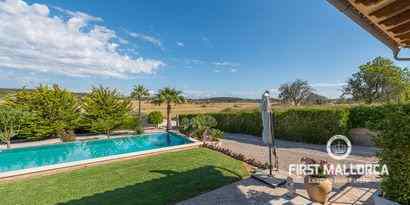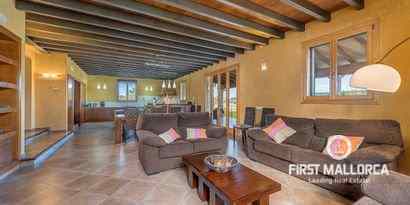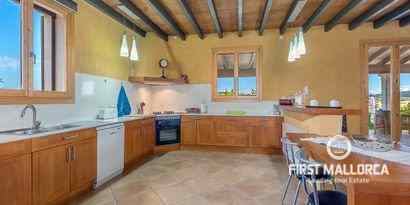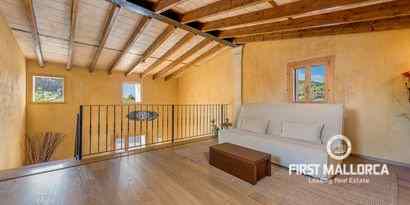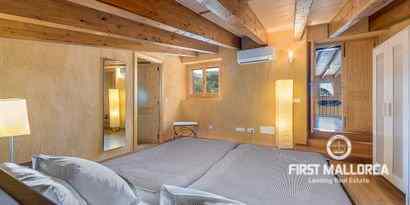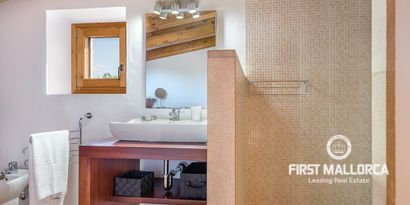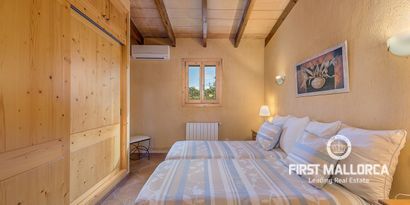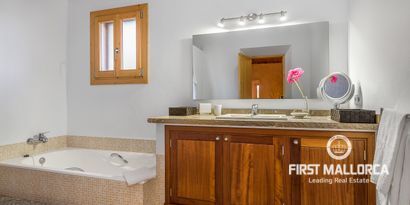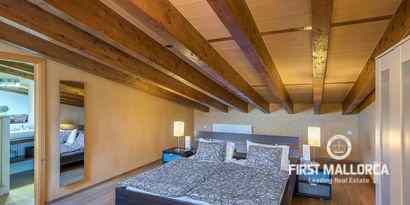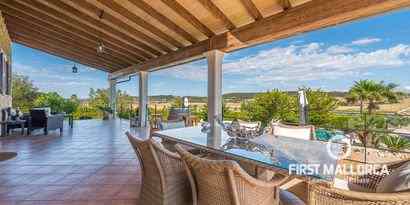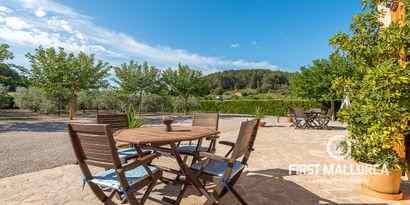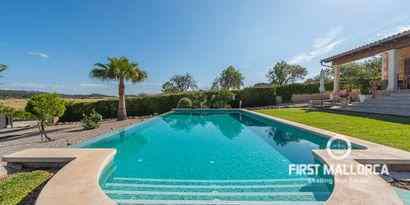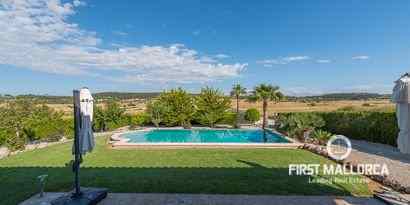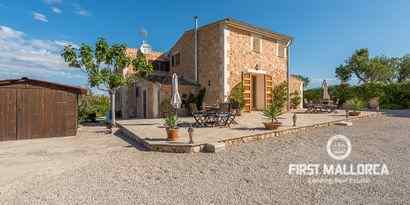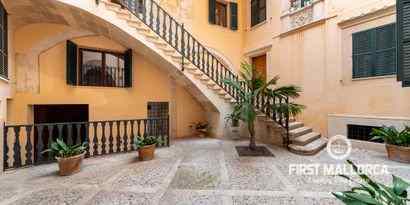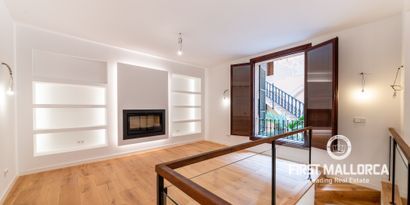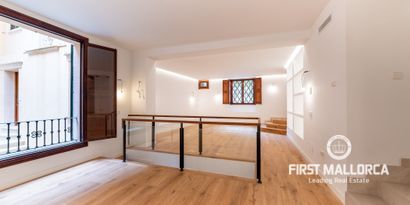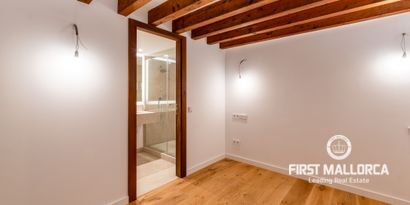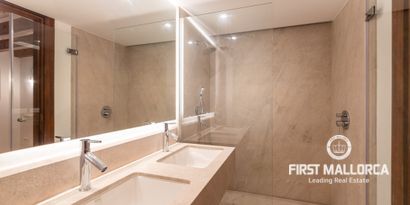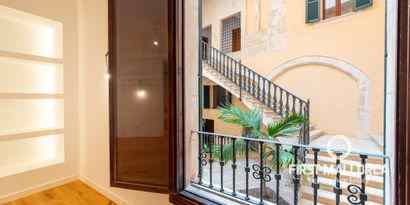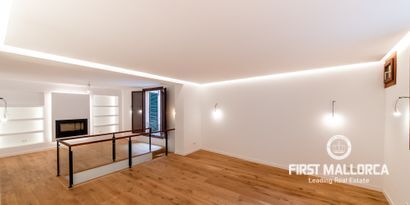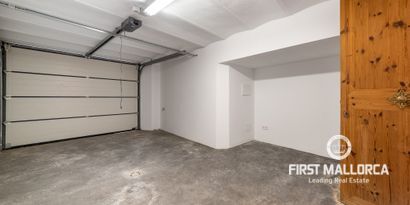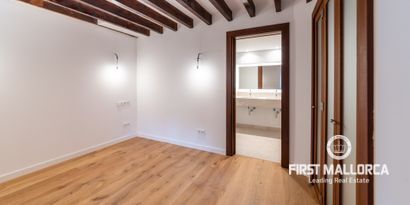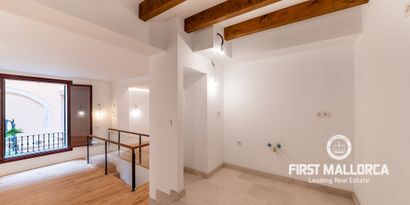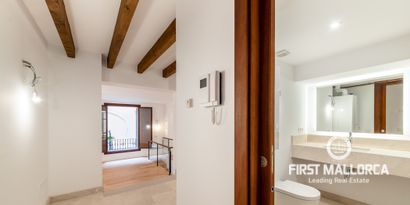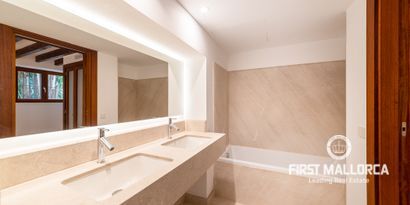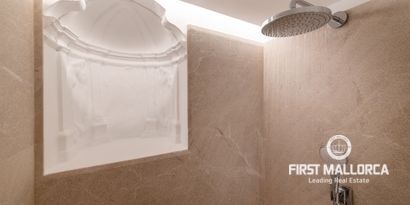An iconic place with a Mediterranean soul and views to the very edge of the sea’s horizon. Captivating seafront retreat in Urbanisation Casas Del Mar in Cala Carbó, Cala San Vicente. Nestled within the exclusive community of 8 houses, CARBO N°5, beckons you to experience the epitome of slow living. Discover this semi-detached haven, where uninterrupted sea views and tranquil surroundings create a sanctuary of serenity. Enjoy unparalleled, uninterrupted sea views that redefine coastal living.
Two-Story Main House: Ground Floor: A harmonious blend of lounge, dining, and kitchen areas (42.62m2). First Floor: 2 bedrooms (12.92m2 & 13.79m2), 1 bathroom (5.3m2), and a private terrace (6.8m2).
Basement: A basement floor boasting a bedroom, toilet and shower with separate access (15.3m2). This room is ideal as a 3rd bedroom for guests or as storage for kayaks, paddle boards, wet suits, bicycles, etc showering off from the beach.
Modern Comforts: Indulge in hot and cold air-conditioning and underfloor heating in every room. Double glazed windows with security and privacy in mind.
Chic Gourmet Kitchen: Designed by Pille Morgan with a local kitchen company Estils i Formes, this walnut finish bespoke cabinetry has Siemens appliances, including a dishwasher, integrated fridge freezer, oven, hob and water purifier (reverse osmosis) Italian Botticino stone countertops and huge island with ample storage. Two water heater boilers for added convenience.
Luxurious Bathrooms: Elegant wet room with freestanding bath and designer Iconico fittings. Custom designed stone sink sourced and made in the local stone yard.
Stylish Interiors: Stone crema zarci flooring throughout. Lime washed walls throughout New lighting and plumbing. A cosy integrated fireplace.
Security and Convenience: Securitas Alarm system for peace of mind. Wooden shutters throughout. Private car park space for convenience.
Furnished: The house is sold fully furnished including a custom handmade stone dining table.














































 In progress/ Exempt
In progress/ Exempt