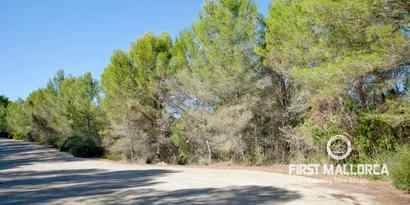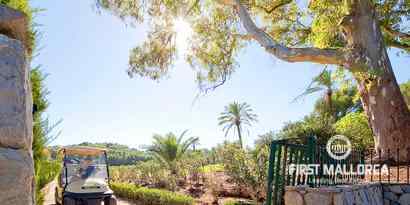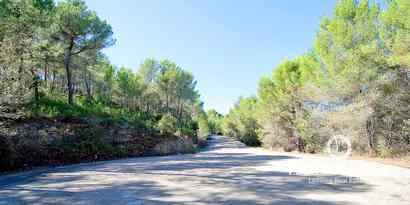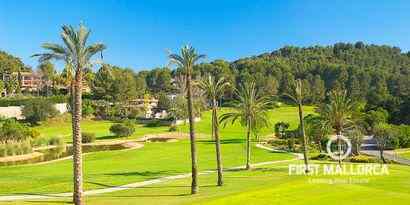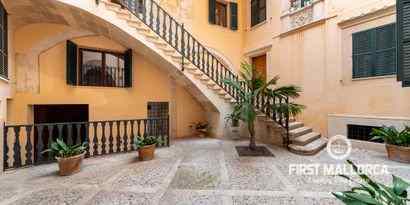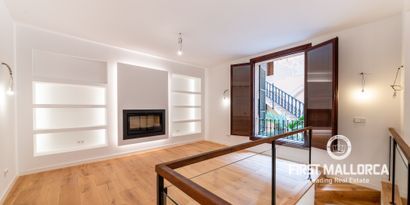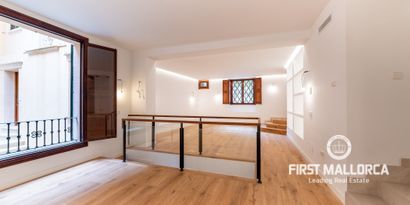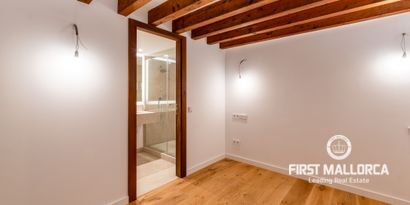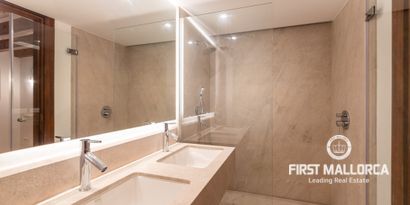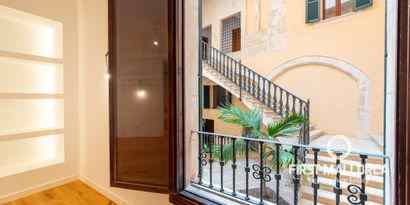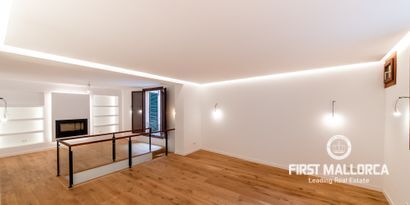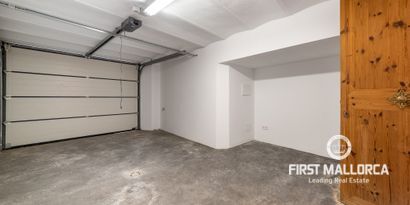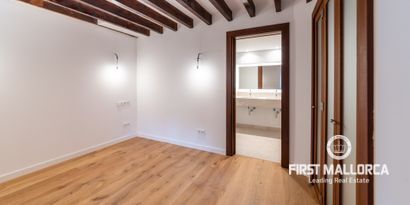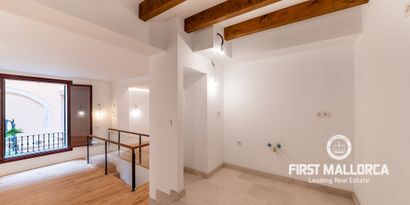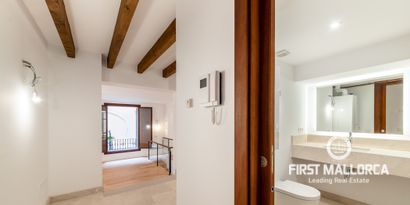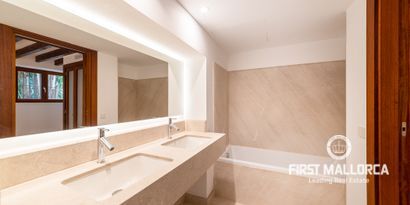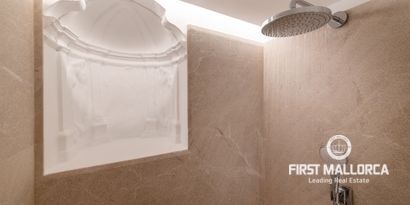En ikonisk plats med en medelhavssjäl och utsikt till yttersta kanten av havets horisont. Fängslande tillflyktsort vid havet i urbaniseringen Casas Del Mar i Cala Carbó, Cala San Vicente. Inbäddat i det exklusiva samhället med 8 hus, CARBO N°5, lockar dig att uppleva symbolen för slow living. Upptäck denna parhus tillflyktsort, där oavbruten havsutsikt och lugna omgivningar skapar en fristad av lugn. Njut av oöverträffad, oavbruten havsutsikt som omdefinierar kustnära boende.
Huvudbyggnad i två våningar: Bottenvåning: En harmonisk blandning av vardagsrum, matsal och kök (42,62 m2). Första våningen: 2 sovrum (12,92m2 & 13,79m2), 1 badrum (5,3m2) och en privat terrass (6,8m2).
Källare: En källarvåning med sovrum, toalett och dusch med separat ingång (15,3m2). Detta rum är idealiskt som ett tredje sovrum för gäster eller som förvaring för kajaker, paddelbrädor, våtdräkter, cyklar, etc som duschar av från stranden.
Moderna bekvämligheter: Njut av varm och kall luftkonditionering och golvvärme i varje rum. Dubbelglasfönster med säkerhet och integritet i åtanke.
Chic gourmetkök: Designad av Pille Morgan med ett lokalt köksföretag Estils i Formes, detta skräddarsydda skåp i valnötsfinish har Siemens apparater, inklusive en diskmaskin, integrerad kyl och frys, ugn, spis och vattenrenare (omvänd osmos) Italienska Botticino-bänkskivor i sten och enorm ö med gott om förvaring. Två varmvattenberedare för extra bekvämlighet.
Lyxiga badrum: Elegant våtrum med fristående badkar och designer Iconico-beslag. Skräddarsytt handfat i sten hämtat och tillverkat på den lokala stengården.
Snygg inredning: Sten crema zarci golv genomgående. Genomgående kalktvättade väggar Ny belysning och VVS. En mysig integrerad öppen spis.
Säkerhet och bekvämlighet: Securitas larmsystem för sinnesfrid. Träjalusier överallt. Privat parkeringsplats för bekvämlighet.
Möblerat: Huset säljs fullt möblerat inklusive ett skräddarsytt handgjort matbord i sten.














































 E-Certificate is in progress
E-Certificate is in progress